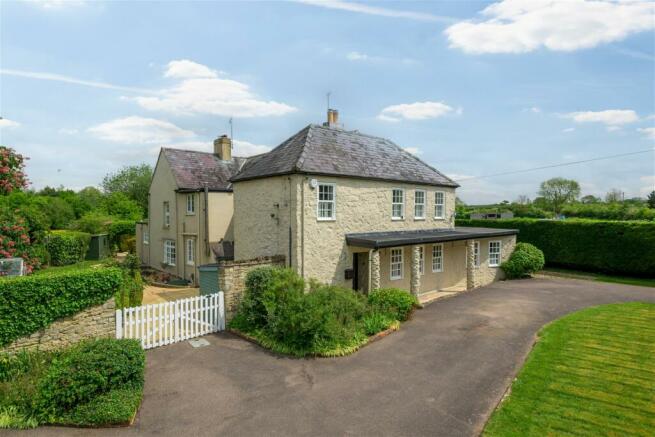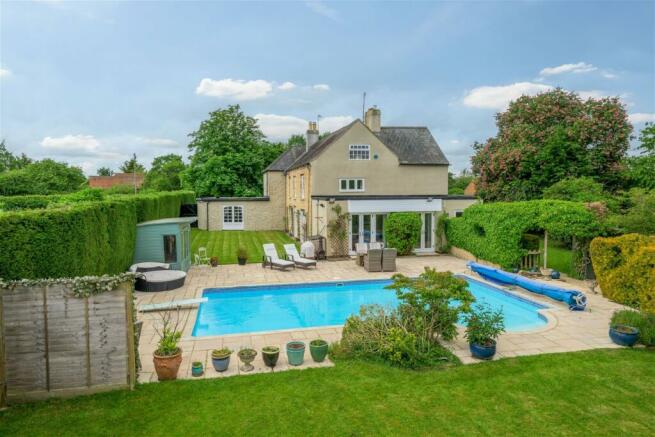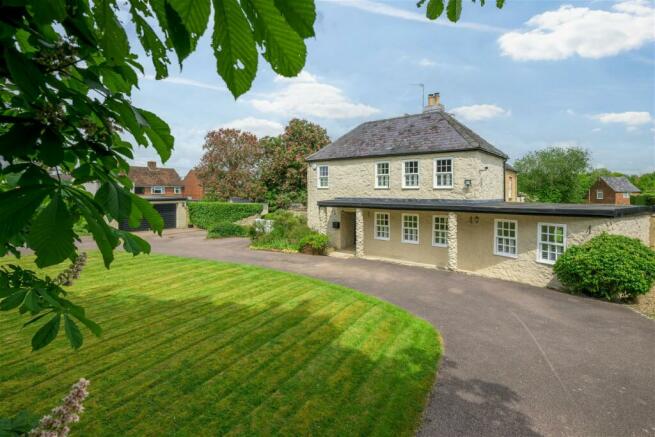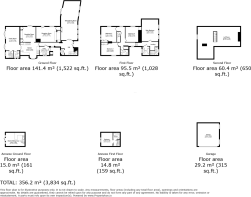Nash Road, Thornborough, Buckingham, MK18 2DT

- PROPERTY TYPE
Detached
- BEDROOMS
4
- BATHROOMS
3
- SIZE
3,834 sq ft
356 sq m
- TENUREDescribes how you own a property. There are different types of tenure - freehold, leasehold, and commonhold.Read more about tenure in our glossary page.
Freehold
Key features
- 18th Century detached house
- Separate two storey annexe
- Four bedrooms, bathroom , shower room
- Four reception rooms
- Downstairs cloakroom, utility and boot room
- Detached double garage
- Carriage driveway
- Generous plot of 0.55 acres
- Outdoor swimming pool
- Village location, Royal Latin school catchment
Description
The Willows is a characterful 18th century four bedroom detached house with a gated carriage driveway and ample parking space for numerous cars, a detached double garage, a self contained annexe and a heated swimming pool set on a plot of 0.55 acres of private grounds and gardens. The house has a combined 3834 sq ft of accommodation set over three floors including the loft room, annexe and garage. The property is part rendered, part stone and the original part of the house dates back to the 1700's with later additions. There are period features including ceiling beams, sash windows and an Inglenook fireplace. The house has been sympathetically updated and has new wood effect double glazing throughout and attractive planter shutters in some rooms.
The approach to the house gives a feeling of space and privacy and the house entrance has a covered porch. Once inside, there is an entrance hall that has double doors to the main sitting /dining room, the downstairs cloakroom, utility/boot room, the snug and the kitchen beyond.
Reception Rooms
The formal reception at the front of the house is a dual aspect sitting/dining room that has wood floors and windows to the front with shutters. In the sitting area there is an open fireplace with a stone surround and mantel whilst the dining area has French doors to the side garden. The snug sitting room has a very cosy feel with wood flooring and an Inglenook fireplace with working open fire and there are windows and a door leading to the side garden. To the side of the kitchen there is a breakfast/ dining room which has fitted and handmade units with a full height cupboard with drawers, wine rack and shelving above. There is room here for an American fridge freezer as well as a table. The floor is tiled and there are French doors to the side garden. To the rear of the property there is another full width reception which is used as TV/ sitting room with two sets of French doors overlooking the patio and pool area at the back. From this room there are two doors leading to a downstairs shower and cloakroom which is convenient for pool users as well as a utility room that has a range of fitted units and inset sink and drainer along with space for a dishwasher.
Kitchen
The kitchen has a tiled floor and is fitted with a range of floor and wall units with a plate rack, granite worktops and an inset double butler sink. Integrated appliances include a fridge freezer, electric oven, induction hob with an extractor and plumbing for a dishwasher. There is an island with pull out drawers and storage. An Inglenook houses a four oven oil fired Aga and there is a built win storage cupboard to the side. A bay window, complete with window seat, overlooks the side garden.
There is also a utility/ boot room that has a range of fitted units and plumbing for the washing machine and dryer, an inset sink and a stable door for access to the side garden. The boiler for the house is also located here.
Bedrooms and Bathrooms
The landing has windows to the front and side aspects and accesses all bedrooms and the bath/shower rooms. There is an airing cupboard and a door opening to stairs to the loft room. The master bedroom is a light airy room with three windows, with wooden shutters, overlooking the front. Bedroom two has fitted wardrobes and there is a deep sill window overlooking the garden. Bedroom three has a fitted walk in wardrobe and bedroom four, which is currently used as an office, is dual aspect with views over the neighbouring paddocks and the garden. It also has fitted wardrobes. The family bathroom is fully tiled and has a free standing roll top bath with mixer tap and hand held shower attachment, a wash basin and WC. The shower room has a double shower cubicle, a vanity wash basin, fitted cabinets and WC. There is a heated towel rail and underfloor heating.
Annexe
The separate annexe is approached via a gate from the rear garden. It is enclosed by fencing and has its own private patio garden. It has a kitchen/sitting room on the ground floor with a wrought iron spiral staircase leading to the first floor where there is a bedroom and shower room. An ideal place for guests or additional family members.
Garden and Grounds
At the front of the house there is a lawned area with mature trees and hedging. The enclosed wraparound garden is secluded and can be accessed by gates on either side of the house, one of which is a white picket style that leads to the side entrance to the house and on to the rear garden. There is a vegetable garden, a shed, a greenhouse and wood shed and pump room for the swimming pool. The rear and side gardens are primarily laid to lawn with mature hedges, shrubs and trees to the borders
Location
Thornborough is a highly sought after location a few miles from Buckingham . The village has a pub, a historic Manor House, a church dating back to 1237, a 14th century medieval bridge and central village pond.It is surrounded by countryside providing opportunities for walking and riding. There is a primary school rated outstanding by Ofsted and the village is in the catchment area for Royal Latin Grammar School . For commuting, nearby Milton Keynes has trains to Euston taking 32 minutes.
Brochures
Brochure 1- COUNCIL TAXA payment made to your local authority in order to pay for local services like schools, libraries, and refuse collection. The amount you pay depends on the value of the property.Read more about council Tax in our glossary page.
- Band: G
- PARKINGDetails of how and where vehicles can be parked, and any associated costs.Read more about parking in our glossary page.
- Yes
- GARDENA property has access to an outdoor space, which could be private or shared.
- Yes
- ACCESSIBILITYHow a property has been adapted to meet the needs of vulnerable or disabled individuals.Read more about accessibility in our glossary page.
- Ask agent
Energy performance certificate - ask agent
Nash Road, Thornborough, Buckingham, MK18 2DT
NEAREST STATIONS
Distances are straight line measurements from the centre of the postcode- Wolverton Station6.6 miles
About the agent
eXp UK are the newest estate agency business, powering individual agents around the UK to provide a personal service and experience to help get you moved.
Here are the top 7 things you need to know when moving home:
Get your house valued by 3 different agents before you put it on the market
Don't pick the agent that values it the highest, without evidence of other properties sold in the same area
It's always best to put your house on the market before you find a proper
Notes
Staying secure when looking for property
Ensure you're up to date with our latest advice on how to avoid fraud or scams when looking for property online.
Visit our security centre to find out moreDisclaimer - Property reference S953704. The information displayed about this property comprises a property advertisement. Rightmove.co.uk makes no warranty as to the accuracy or completeness of the advertisement or any linked or associated information, and Rightmove has no control over the content. This property advertisement does not constitute property particulars. The information is provided and maintained by eXp UK, East of England. Please contact the selling agent or developer directly to obtain any information which may be available under the terms of The Energy Performance of Buildings (Certificates and Inspections) (England and Wales) Regulations 2007 or the Home Report if in relation to a residential property in Scotland.
*This is the average speed from the provider with the fastest broadband package available at this postcode. The average speed displayed is based on the download speeds of at least 50% of customers at peak time (8pm to 10pm). Fibre/cable services at the postcode are subject to availability and may differ between properties within a postcode. Speeds can be affected by a range of technical and environmental factors. The speed at the property may be lower than that listed above. You can check the estimated speed and confirm availability to a property prior to purchasing on the broadband provider's website. Providers may increase charges. The information is provided and maintained by Decision Technologies Limited. **This is indicative only and based on a 2-person household with multiple devices and simultaneous usage. Broadband performance is affected by multiple factors including number of occupants and devices, simultaneous usage, router range etc. For more information speak to your broadband provider.
Map data ©OpenStreetMap contributors.




