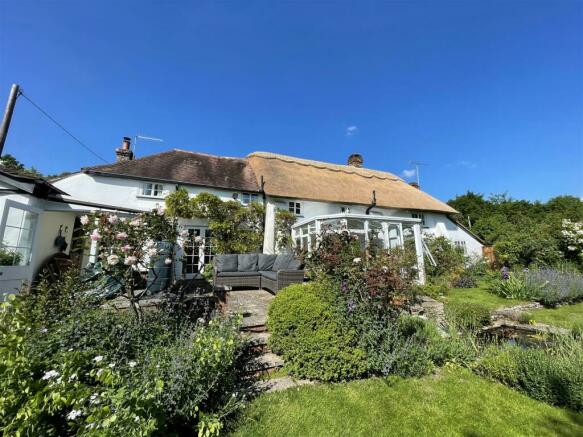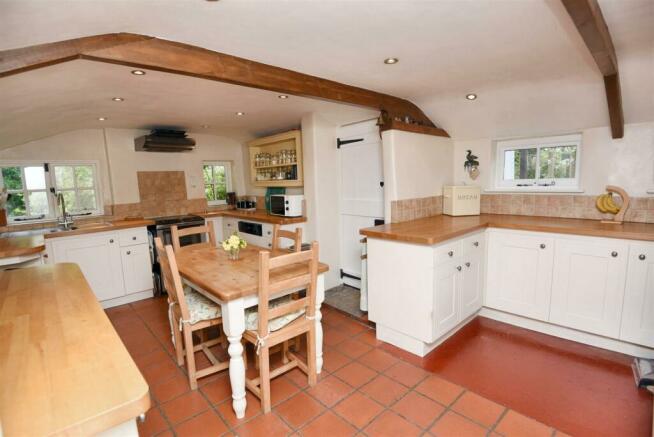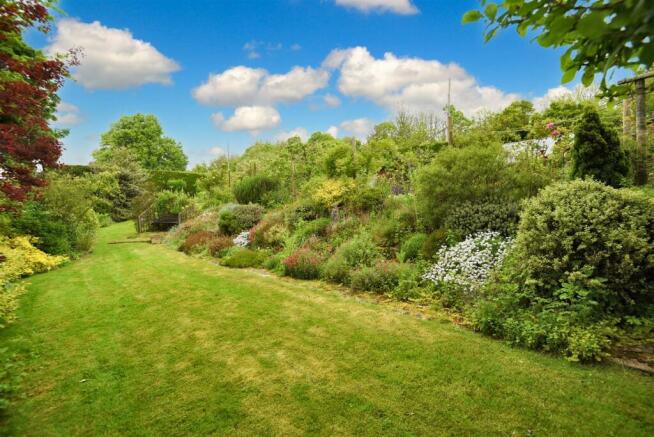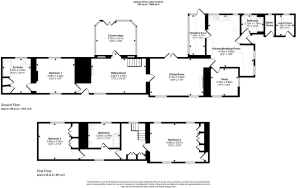Tarrant Keyneston

- PROPERTY TYPE
Cottage
- BEDROOMS
4
- BATHROOMS
3
- SIZE
1,863 sq ft
173 sq m
- TENUREDescribes how you own a property. There are different types of tenure - freehold, leasehold, and commonhold.Read more about tenure in our glossary page.
Freehold
Key features
- Detached Grade II Listed Cottage
- Three Double Bedrooms
- Four Reception Rooms
- En-Suite & Two Bathrooms
- Two Garages
- Large Mature Garden
- Versatile Accommodation
- Energy Efficiency Rating F
Description
The cottage dates to the 1600s and offers a unique blend of history and modern living. Boasting character features such as an inglenook fireplace, exposed beams, and cottage windows, the property exudes charm and warmth. Satisfying today's expectations there is some secondary glazing to the front windows and some uPVC double glazing to the rear as well as environmentally friendly and economical air sourced heat pump for the central heating. It is believed that historically the cottage formed two dwellings and was the smithy to the village. The current layout of the property lends itself to many requirements - there is ample space for multi-generational living and it has previously been used as a Bed and Breakfast to bring in an income.
Situated on approximately a third of an acre, the magical south/south west facing landscaped gardens provide a tranquil retreat, perfect for enjoying the outdoors and the vegetable patch is a step towards self sufficiency and with plenty of productive fruit bushes and trees, you will never be short of homemade jam!
Viewing is an absolute necessity.
The Property -
Accommodation -
Inside - Ground Floor
The cottage is approached from the lane to a storm porch with an original style door that opens into the sitting room. This room boasts a wealth of character features - there is a window with secondary glazing and seat beneath to the front and two windows with deep sills to the rear, exposed timber ceiling beams and uprights plus a fabulous inglenook fireplace with Bressummer beam. Stairs rise to the first floor and there are doors to the dining room and bedroom one as well as a paned glass door to the conservatory. This enjoys a wonderful outlook over the rear garden to the countryside beyond. The dining room boasts a double aspect with windows to the front and paned glass double doors opening out to the sun terrace to the rear. It also has a fireplace with wood burner and latch door that opens to the kitchen/breakfast room. This has a triple aspect with windows to the side, overlooking the rear garden and paned glass door to the utility. The kitchen/breakfast room is fitted with a range of modern country style kitchen units (solid wood carcasses) consisting of floor cupboards, some with drawers and open ended display shelves. There is a generous amount of beech work surfaces with tiled splash back and one and half bowl stainless steel sink and drainer with swan neck mixer tap. There is an integrated fridge with pull out shelves and dishwasher. The utility is also fitted with floor cupboards, drawers and work surfaces. A door from the kitchen that opens into the study, which has a double aspect and fitted with book shelves, internet connection and could be used as a fourth bedroom. Also from the kitchen/breakfast room there is a latch door to the lobby, which is turn opens to the ground floor bathroom and side of the cottage. There is also a double bedroom, fitted with wardrobes and enjoying a front and rear outlook and benefitting from an en-suite shower room, which has it's own hot water cylinder operated via immersion heater.
First Floor
The stairs rise to a galleried landing with window to the rear enjoying a rural outlook and fitted with a large storage cupboard with hanging rail and shelves. A latch door leads off to the inner landing and steps up and latch door to bedroom two. This enjoys a double outlook with windows to the front and rear. There are fitted wardrobes and door to the eaves, which provide excellent storage. From the inner landing there is a further double bedroom with window overlooking the rear garden to the adjoining fields and also benefits from fitted wardrobes plus a further spacious bathroom.
Outside - From the lobby there is a door leading out to a covered area where there is access to the boiler room and laundry room. The air sourced heat pump is located on the outer wall of the laundry room.
Parking and Garages
From Wimborne Road there is a 'service road' allowing access to the property and neighbouring properties. It also provides excellent parking. There are two timber garages (4.80 m x 2.74 m/15'9'' x 9' and 5.23 m x 2.92 m/17'1'' x 9'6'') - both with light and power.
Gardens
The property sits in grounds extending to just over a third of an acre, enjoying a south/south westerly aspect and backs onto fields. The gardens have been beautifully landscaped over two terraces and are stocked with a variety of trees, shrubs and flowers as well as a pond. To the side there is a formal garden with shed and greenhouse and mature beds. There is also a vegetable patch, fruit bushes - raspberry, blackcurrant and redcurrant, logan berries as well as gooseberry and strawberry. In addition, there are fruit trees - greengage, pear and cherry, apple and plum trees - all of which are productive. From the top terrace there are steps leading down to the lower area, which leads into further areas of the garden to the back of the cottage. A truly magical garden that will please gardeners and non gardeners alike.
Useful Information -
Energy Efficiency Rating F - Grade II Listed
Council Tax Band F
Air Sourced Heat Pump
Some Secondary Glazing and uPVC
Septic Tank Drainage - sole use
Freehold
Directions -
From Sturminster Newton - Leave via Bridge Street. At the lights turn left heading towards Blandford on the A357. Continue on this road until the traffic lights at Durweston and turn right onto the A350 towards Blandford. At the third roundabout turn left onto Wimborne Road and continue to the village of Tarrant Keynston. The property will be found set back on the right hand side - just as the hill descends. Postcode DT11 9JG
Brochures
Tarrant Keyneston- COUNCIL TAXA payment made to your local authority in order to pay for local services like schools, libraries, and refuse collection. The amount you pay depends on the value of the property.Read more about council Tax in our glossary page.
- Band: F
- PARKINGDetails of how and where vehicles can be parked, and any associated costs.Read more about parking in our glossary page.
- Yes
- GARDENA property has access to an outdoor space, which could be private or shared.
- Yes
- ACCESSIBILITYHow a property has been adapted to meet the needs of vulnerable or disabled individuals.Read more about accessibility in our glossary page.
- Ask agent
Tarrant Keyneston
Add your favourite places to see how long it takes you to get there.
__mins driving to your place
Your mortgage
Notes
Staying secure when looking for property
Ensure you're up to date with our latest advice on how to avoid fraud or scams when looking for property online.
Visit our security centre to find out moreDisclaimer - Property reference 33111966. The information displayed about this property comprises a property advertisement. Rightmove.co.uk makes no warranty as to the accuracy or completeness of the advertisement or any linked or associated information, and Rightmove has no control over the content. This property advertisement does not constitute property particulars. The information is provided and maintained by Morton New, Sturminster Newton. Please contact the selling agent or developer directly to obtain any information which may be available under the terms of The Energy Performance of Buildings (Certificates and Inspections) (England and Wales) Regulations 2007 or the Home Report if in relation to a residential property in Scotland.
*This is the average speed from the provider with the fastest broadband package available at this postcode. The average speed displayed is based on the download speeds of at least 50% of customers at peak time (8pm to 10pm). Fibre/cable services at the postcode are subject to availability and may differ between properties within a postcode. Speeds can be affected by a range of technical and environmental factors. The speed at the property may be lower than that listed above. You can check the estimated speed and confirm availability to a property prior to purchasing on the broadband provider's website. Providers may increase charges. The information is provided and maintained by Decision Technologies Limited. **This is indicative only and based on a 2-person household with multiple devices and simultaneous usage. Broadband performance is affected by multiple factors including number of occupants and devices, simultaneous usage, router range etc. For more information speak to your broadband provider.
Map data ©OpenStreetMap contributors.





