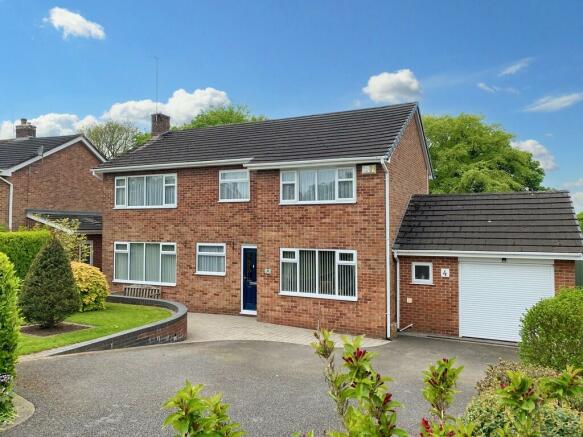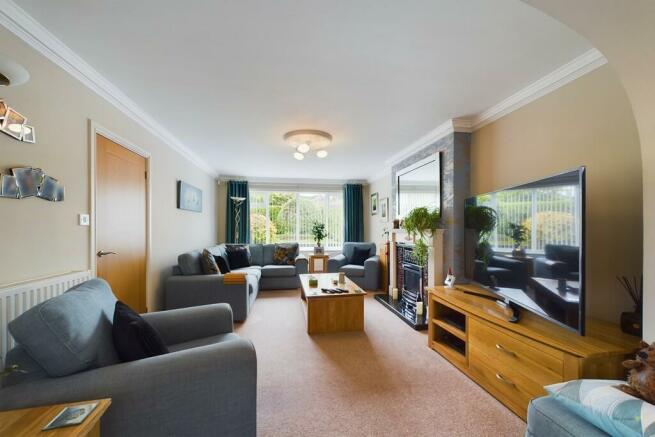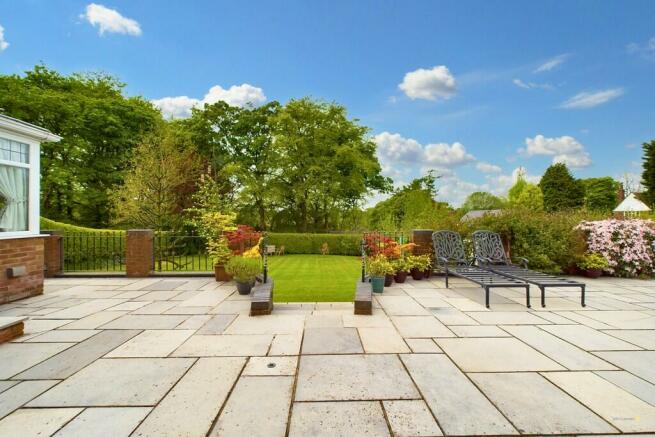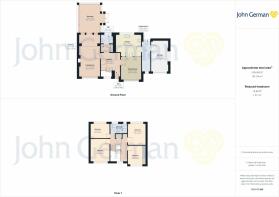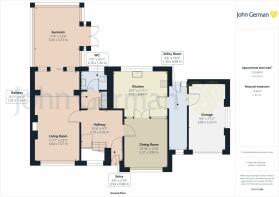
Shirley Drive, Alton

- PROPERTY TYPE
Detached
- BEDROOMS
4
- BATHROOMS
1
- SIZE
Ask agent
- TENUREDescribes how you own a property. There are different types of tenure - freehold, leasehold, and commonhold.Read more about tenure in our glossary page.
Freehold
Key features
- Set on almost a quarter of an acre
- Landscaped mature and private gardens
- Immaculately maintained and presented
- Stylish refitted kitchen with island
- Large lounge (with study/reading area)
- Stunning garden room
- Extensive parking and large garage
- EPC rating D / Council tax band E
- VIRTUAL 360 TOUR
Description
Starting at the main entrance door which opens into an enclosed porch where a second entrance door opens into an impressive entrance hall, with stairs rising to the first floor a window to the front oak veneer doors leading off to the ground floor living spaces, neutral fitted carpet, dado rail and coved ceiling, central heating radiator.
The main living room sits on the left-hand side of the entrance and features a stunning Adam style fireplace with a beautiful patterned tile back, inset living flame gas fire and a tiled hearth. A large picture window overlooks the front garden, coved ceiling, neutral fitted carpet, central heating radiator and an arch through to a second seating/study area with sliding patio doors that open into the garden room.
The garden room is a lovely place to sit and enjoys views over the garden with wrap around windows, feature apex windows, a ceiling skylight, tiled floor, central heating radiator and French doors that open onto the rear terrace.
On the opposite side of the hallway is a generous dining room with a picture window overlooking the front elevation, central heating radiator, neutral fitted carpet and full height windows and matching French doors that open into the kitchen.
The breakfast kitchen has been recently refitted with a full range of sleek base and eye level units with a matching central island, plenty of counter space and extending to form a breakfast bar off the island, inset one and a quarter bowl sink unit with mixer tap, contrasting coloured glass kitchen splashbacks, integrated dishwasher, built-in double oven and built-in microwave, five ring gas hob with extractor hood over, space for an American style fridge freezer, window overlooking the rear garden and tile effect flooring.
Off the kitchen is a useful boot room/utility with base units with worktop space over, inset sink unit and spaces for a washing machine and fridge freezer. A courtesy door gives as access to the garage and a rear entrance door leads out onto the rear terrace, window to the front, tiled floor.
Also located off the entrance hall is a useful cloakroom which in turn leads into the guest WC with hanging space for coats and a built-in storage cupboard. The WC has been recently refitted with a modern suite comprising concealed flush WC and a washbasin set into a vanity unit with extensive storage plus additional wall mounted storage, central heating boiler, window to the rear and a central heating radiator.
On the first floor stairs lead to a lovely light and bright semi galleried landing with matching oak veneer doors leading off to the bedrooms and bathroom as well as to the built-in airing cupboard. Coved ceiling, window to the front, neutral fitted carpet.
There are four excellent double bedrooms all with fitted carpets central heating radiators and lovely outlooks.
The main bathroom has full four-piece bathroom suite comprising low flush WC, pedestal washbasin, corner shower enclosure and a roll top bath with telephone style taps and hair shower attachment. Full height ceramic tiling, two windows to the rear and a vertical modern radiator.
Outside the property is set well back from the road behind a laurel boundary hedge with an extensive tarmaced driveway providing extensive off road parking as well as access to the garage. The front garden is raised with a brick retaining wall and shaped beds set with established shrubs.
Gated access along the side of the property leads to the rear garden which has been landscaped to make full use of the sloping plot with a stunning paved terrace with a wrought-iron balustrade that sits adjacent to the rear of the house and takes full advantage of lovely views over the garden and the treeline vista to the rear. Steps lead down to an extensive lawn with manicured boundary hedging that provides an excellent degree of privacy slow growing specimen trees have also been planted to provide interest and colour.
Tenure: Freehold (purchasers are advised to satisfy themselves as to the tenure via their legal representative).
Property construction: Standard Parking: Driveway Electricity supply: Mains Water supply: Mains
Sewerage: Mains Heating: Mains gas (Purchasers are advised to satisfy themselves as to their suitability).
Broadband type: TBC
See Ofcom link for speed:
Mobile signal/coverage: See Ofcom link
Local Authority/Tax Band: Staffordshire Moorlands District Council / Tax Band E
Useful Websites:
Our Ref: JGA14052024
Brochures
Brochure- COUNCIL TAXA payment made to your local authority in order to pay for local services like schools, libraries, and refuse collection. The amount you pay depends on the value of the property.Read more about council Tax in our glossary page.
- Band: E
- PARKINGDetails of how and where vehicles can be parked, and any associated costs.Read more about parking in our glossary page.
- Garage,Off street
- GARDENA property has access to an outdoor space, which could be private or shared.
- Yes
- ACCESSIBILITYHow a property has been adapted to meet the needs of vulnerable or disabled individuals.Read more about accessibility in our glossary page.
- Ask agent
Shirley Drive, Alton
NEAREST STATIONS
Distances are straight line measurements from the centre of the postcode- Uttoxeter Station5.5 miles
About the agent
Ever since John German opened for business back in 1840, thousands of homeowners have trusted us to help sell or let their properties. Such a task isn't taken lightly, we make it a priority to ensure each and every one of our customers gets all the support they need throughout the whole moving process.
Determination is exactly what makes a move happen, the John German staff have this by the bucket load. There isn't a better feeling for us than handing keys over on moving day.
Alth
Industry affiliations



Notes
Staying secure when looking for property
Ensure you're up to date with our latest advice on how to avoid fraud or scams when looking for property online.
Visit our security centre to find out moreDisclaimer - Property reference 100953098242. The information displayed about this property comprises a property advertisement. Rightmove.co.uk makes no warranty as to the accuracy or completeness of the advertisement or any linked or associated information, and Rightmove has no control over the content. This property advertisement does not constitute property particulars. The information is provided and maintained by John German, Uttoxeter. Please contact the selling agent or developer directly to obtain any information which may be available under the terms of The Energy Performance of Buildings (Certificates and Inspections) (England and Wales) Regulations 2007 or the Home Report if in relation to a residential property in Scotland.
*This is the average speed from the provider with the fastest broadband package available at this postcode. The average speed displayed is based on the download speeds of at least 50% of customers at peak time (8pm to 10pm). Fibre/cable services at the postcode are subject to availability and may differ between properties within a postcode. Speeds can be affected by a range of technical and environmental factors. The speed at the property may be lower than that listed above. You can check the estimated speed and confirm availability to a property prior to purchasing on the broadband provider's website. Providers may increase charges. The information is provided and maintained by Decision Technologies Limited. **This is indicative only and based on a 2-person household with multiple devices and simultaneous usage. Broadband performance is affected by multiple factors including number of occupants and devices, simultaneous usage, router range etc. For more information speak to your broadband provider.
Map data ©OpenStreetMap contributors.
