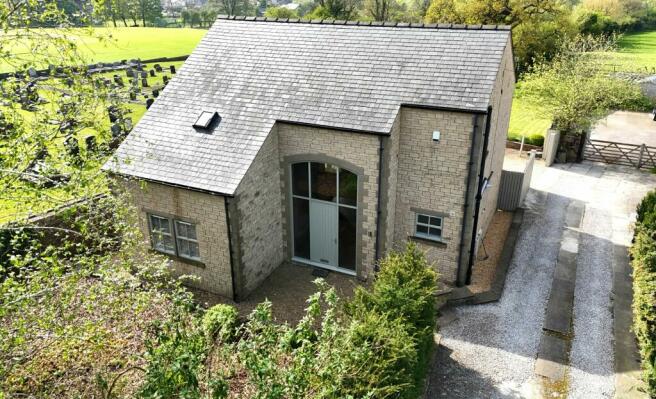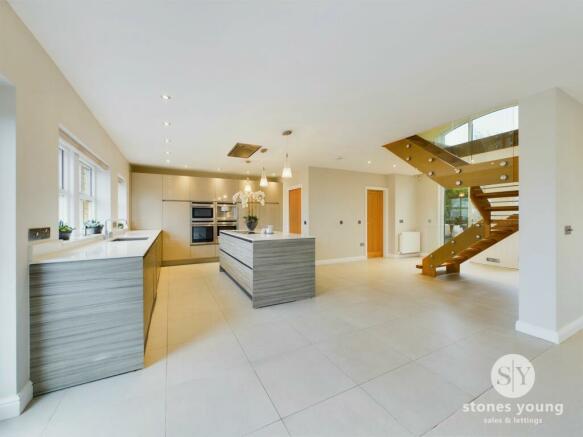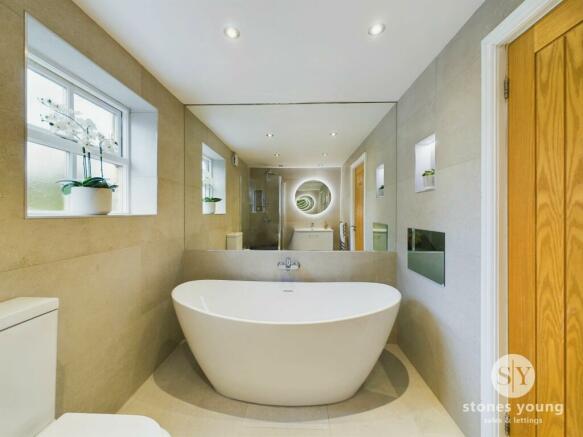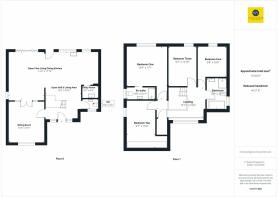Sawley Road, Chatburn, BB7

- PROPERTY TYPE
Detached
- BEDROOMS
4
- BATHROOMS
3
- SIZE
1,724 sq ft
160 sq m
- TENUREDescribes how you own a property. There are different types of tenure - freehold, leasehold, and commonhold.Read more about tenure in our glossary page.
Freehold
Key features
- Stunning Detached Family Home
- Outstanding Contemporary Living Dining Kitchen & Appliances
- 4 Bedrooms, Luxury En-suite & 4-pce Bathroom
- Beautiful Barn Entrance Hallway; Utility & Cloaks
- Superb Village Position With Views; Close To Amenities & Schools
- Impressive Lounge & Dining Area with Bi-Folds
- Substantial Rear Garden Plot and Rear Field
- Private Rear Driveway
Description
STONES YOUNG PRESTIGE This captivating stonebuilt detached home boasting a haven of elegant living, with a thoughtfully designed layout creating an airy, open concept with a seamless flow throughout the property. Nestled within the much favoured village of Chatburn, well positioned surrounded by a whole host of amenities including shops, post office, hair salons, library, two pubs and a primary school all within superb walking distance, it really is a lovely village that offers something for all with views across towards Grindleton, Waddington Fell and with many countryside walks to enjoy from the doorstep. The ground floor lavishly presents an open barn style entrance with bespoke staircase, modern cloakroom, a fantastic open plan contemporary kitchen and living space. The superb sized living and dining area expose bi-folding doors, ushering in an abundance of light and breathtaking views over the valley, extensive gardens and open fields. A large island featuring a breakfast bar accentuates the harmonious blend of comfort and the layout is further enhanced with underfloor heating, an array of deluxe integrated appliances with a contrasting design of wall and base units. There is a separate utility room, and a comfortable front lounge with double opening french doors.
The upper level reveals a sumptuous master bedroom with a stunning en-suite shower room, three further double bedrooms complete with a contemporary deluxe 4-pce bathroom with a freestanding bath, modern fixtures and plasma TV for the ultimate combination of functionality and luxury. Each corner of the house, whether it’s the beautiful individual layout on the ground floor or the stunning open aspects of the first floor, exemplifies sophistication and refinement. Making it an appealing choice, early internal viewing is essential.
Externally there is a private rear driveway for 2/3 cars, low maintenance front garden with barked area and mature tree frontage. To the rear there is an extensive lawned garden area with attractive mature planted borders, with large timber stores and summer house. Beyond the rear gate is an additional lawned area and substantial field.
Chatburn village is situated just off the A59 providing easy access to Clitheroe with routes through to Skipton, North Yorkshire and south to the M6 and motorway networks. There are several schools nearby and it is in within the catchment area to Clitheroe Royal Grammar School.
EPC Rating: D
Entrance Hallway
Attractive barn style entrance with impressive solid wood door and glazed surround, tiled flooring with under floor heating, recessed spotlights, bespoke fitted oakwood glazed staircase leading to first floor. Open to living dining Kitchen:
Cloakroom
Contemporary 2-pce white suite with concealed low level w.c., hand wash basin with mixer tap, tiled flooring and tiled walls, chrome ladder style radiator, uPVC double glazed window, recessed spotlighting.
Lunge (front)
4.6m x 4.14m
Spacious room with timber framed double glazed window, panelled radiator, recessed spotlighting, television point, glazed double doors and surround leading through to living dining kitchen.
Open Living Dining Kitchen
17' 10" x 13' 3" (5.44m x 4.04m) x 25' 0" x 12' 3" (7.62m x 3.73m)
Living & Dining Area- with carpet flooring, timber framed double glazed window to the side with bi-fold opening doors to the rear, recessed spotlighting, television point, panelled radiator, open to kitchen:
Breakfast Kitchen
Breakfast Kitchen:
Impressive luxurious contemporary kitchen with a superb array of contrasting fitted wall and base units with large central island housing breakfast bar, Neff 4-ring induction hob with ceiling mounted remote controlled extractor canopy over, integral stainless steel sink unit with Quooker mixer tap and hot water tap and an Insinkerator waste disposal system, Neff eye level microwave oven, electric oven and grill with slide and hide door, steam oven and coffee machine, integrated fridge and freezer and dishwasher, tiled flooring with zoned under floor heating, recessed spotlighting, timber framed double glazed windows with fantastic elevated rear views across gardens and adjoining open fields, rear external wood glazed door to patio.
Utility Room
1.88m x 1.3m
Modern fitted wall and base units with complementary work tops, stainless steel sink drainer unit with mixer tap, washing machine, space for tumble dryer, cupboard housing gas central heating boiler.
1st Floor Landing
Beautiful open landing area with bespoke glazed balustrade, barn style timber framed double glazed window, recessed spotlighting, oak fitted internal wood doors to each room, storage cupboard.
Master Bedroom One (rear)
5.21m x 4.06m
Excellent spacious room with carpet flooring, timber framed double glazed window with stunning elevated views across gardens, adjoining fields and across the valley, panelled radiator, recessed spotlighting, television point.
En-suite
Contemporary 3-pce suite comprising double shower enclosure with fixed rain shower and additional thermostatic shower and glazed sliding screen, wall hung vanity wash basin with storage under and mixer tap, low level w.c., extractor fan, fully tiled walls and tiled flooring, vertical panelled radiator, timber framed double glazed window.
Bedroom Two
4.65m x 2.92m
(some limited headroom) Large double room with Velux window, timber framed double glazed window, panelled radiator, recessed spotlighting, carpet flooring, television point.
Bedroom Three
3.91m x 2.79m
Double room with carpet flooring, timber framed double glazed window with superb elevated rear views across towards Grindleton and over adjoining fields, television point, recessed spotlighting.
Bedroom Four
3.05m x 2.95m
Ample room with carpet flooring, panelled radiator, television point, recessed spotlighting, lovely views over gardens and adjoining fields.
Bathroom
Deluxe spacious contemporary 4-pce suite comprising oval freestanding bath with wall mounted mixer tap, plasma mirrored wall fitted television, wall hung vanity wash basin with mixer tap and drawer unit under, shower enclosure with fixed rain shower and additional thermostatic shower with sliding glazed screen, low level w.c., chrome ladder style radiator, recessed spotlighting, extractor fan, tiled walls and tiled flooring, timber framed double glazed window.
Additional Information
Mains gas, electric and water are connected. Drainage is via a shred septic tank.
Garden
Externally there is a private rear driveway for 2/3 cars, low maintenance front garden with barked area and mature tree frontage. To the rear there is an extensive lawned garden area with attractive mature planted borders, with large timber stores and summer house. Beyond the rear gate is an additional lawned area and substantial field.
Parking - Driveway
- COUNCIL TAXA payment made to your local authority in order to pay for local services like schools, libraries, and refuse collection. The amount you pay depends on the value of the property.Read more about council Tax in our glossary page.
- Band: G
- PARKINGDetails of how and where vehicles can be parked, and any associated costs.Read more about parking in our glossary page.
- Driveway
- GARDENA property has access to an outdoor space, which could be private or shared.
- Private garden
- ACCESSIBILITYHow a property has been adapted to meet the needs of vulnerable or disabled individuals.Read more about accessibility in our glossary page.
- Ask agent
Energy performance certificate - ask agent
Sawley Road, Chatburn, BB7
NEAREST STATIONS
Distances are straight line measurements from the centre of the postcode- Clitheroe Station2.3 miles
About the agent
Established in 2004 Stones Young Sales & Lettings are a team of gold award winning qualified professionals with a wealth of experience within the property industry. With a long established highly motivated team all of whom live locally, their team are their greatest strength. With several industry awards recognising their commitment to excellent service including an EA Masters Winners Award which puts them in the top 3% in the country, your property is in safe hands.
Together with their
Notes
Staying secure when looking for property
Ensure you're up to date with our latest advice on how to avoid fraud or scams when looking for property online.
Visit our security centre to find out moreDisclaimer - Property reference e135fda1-5bf5-4c9a-8900-904b8d5728b9. The information displayed about this property comprises a property advertisement. Rightmove.co.uk makes no warranty as to the accuracy or completeness of the advertisement or any linked or associated information, and Rightmove has no control over the content. This property advertisement does not constitute property particulars. The information is provided and maintained by Stones Young Estate and Letting Agents, Clitheroe. Please contact the selling agent or developer directly to obtain any information which may be available under the terms of The Energy Performance of Buildings (Certificates and Inspections) (England and Wales) Regulations 2007 or the Home Report if in relation to a residential property in Scotland.
*This is the average speed from the provider with the fastest broadband package available at this postcode. The average speed displayed is based on the download speeds of at least 50% of customers at peak time (8pm to 10pm). Fibre/cable services at the postcode are subject to availability and may differ between properties within a postcode. Speeds can be affected by a range of technical and environmental factors. The speed at the property may be lower than that listed above. You can check the estimated speed and confirm availability to a property prior to purchasing on the broadband provider's website. Providers may increase charges. The information is provided and maintained by Decision Technologies Limited. **This is indicative only and based on a 2-person household with multiple devices and simultaneous usage. Broadband performance is affected by multiple factors including number of occupants and devices, simultaneous usage, router range etc. For more information speak to your broadband provider.
Map data ©OpenStreetMap contributors.




