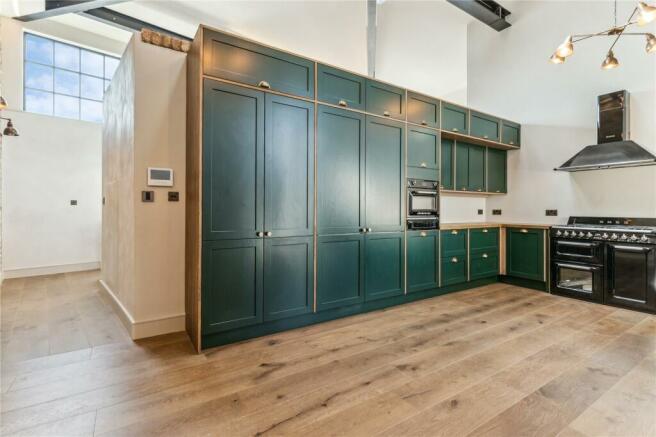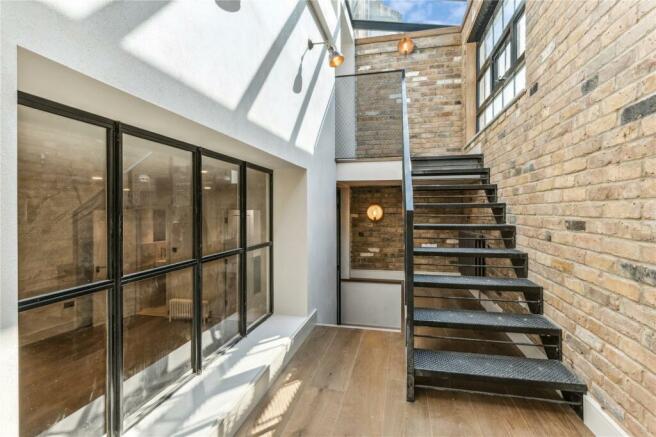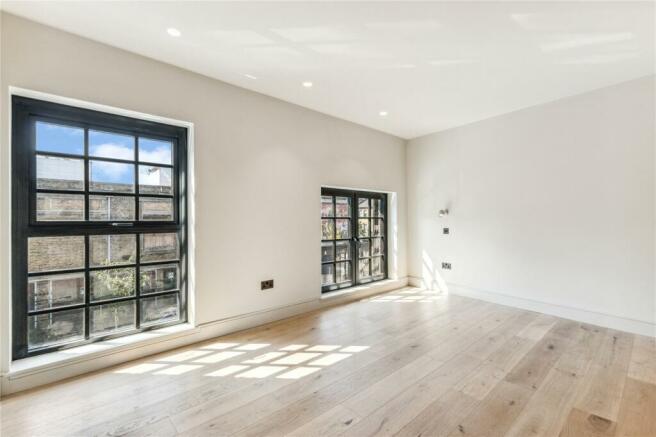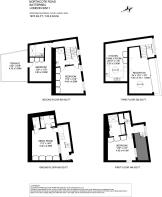Shelgate Road, SW11

- PROPERTY TYPE
Semi-Detached
- BEDROOMS
4
- BATHROOMS
4
- SIZE
1,978 sq ft
184 sq m
- TENUREDescribes how you own a property. There are different types of tenure - freehold, leasehold, and commonhold.Read more about tenure in our glossary page.
Freehold
Key features
- Stunning Warehouse Conversion
- 4 Bedrooms
- 4 Bathrooms
- Beautiful Handmade Kitchen
- Two Private Terraces
- Located on Northcote Road
- Abundance of Period Features
- 1978 square feet
Description
Arranged over four floors the warehouse offers four bedrooms, four bathrooms, two reception rooms, a stunning handmade kitchen with vaulted celings and two private terraces.
The front door opens into a beautiful atrium space with a crittal-style glazed roof and large windows, oak flooring, an industrial style staircase and original London stock brick walls.
On the ground floor is a large room that could be used either as a fourth bedroom, home office or additional reception space; adjoining is a wc and utility room, with washing machine and tumble dryer. Throughout, the flooring is wide board oak and the back wall features floor to ceiling handmade storage cupboards.
The first floor, accessed via a gorgeous wooden staircase with industrial recessed metal handrail, is where the master suite can be found. The suite comprises a large double bedroom with floor to ceiling wardrobes, as well as a four piece en suite bathroom, containing a walk-in shower and separate bath.
Another stunning wooden staircase, complete with large, glazed panels provides access to the second floor where two further double bedrooms, both with en suite shower rooms are located. Each bath and shower room is fully tiled and contains a mixture of beautifully lit recesses, wall hung storage units, large mirrors and stylish brass fittings. As with the ground and first floors, both bedrooms contain ample built in storage and are flooded with light through the large crittal style windows.
The rear of the two bedrooms also enjoys private access onto a large terrace.
The real high point is saved for the third floor. Once again accessed via a stunning staircase, the top floor of the warehouse contains a beautiful, handmade, wooden kitchen in British racing green with Smeg 6 burner range cooker and separate built-in Smeg oven. The kitchen also features a large separate built-in fridge and freezer and an abundance of carefully thought through and superbly finished storage. The space enjoys a huge, vaulted ceiling with exposed original metalwork reaching up to 5.7m at its highest point. There is plenty of space for a large dining table and the room is lit by beautiful brass wall lights interspersed along the large, exposed brick wall.
Above the kitchen is a stunning galleried living space with access to a private south facing balcony providing an incredible entertaining space with large sliding doors enjoying superb views down Northcote Road and beyond.
Specification:
Engineered oak flooring by Woodpecker Flooring
Goodrich Raw oak planks in bedrooms
Chepstow antique oak planks in entrance hall, lower ground, hallways, kitchen and living rooms
High Quality traditional Kitchen by Sheraton Kitchens
Bosch Integrated dishwasher
Bosch Integrated Fridge Freezer
Smeg extraction hood
Smeg range cooker
Smeg Combi oven
Smeg warming Drawer
Quooker 4in1 tap
Oak super stave worktop
Imported Sicilian stone bathroom Finishes
High specification luxury bathrooms finished with Sicilian stone
Crosswater bathroom fittings
SKY-TV and Data points
The warehouse is configured for TV and Data, ready to be connected to
the owner’s data/internet provider
Video entry phone system and CCTV
The warehouse is connected to a video entry phone system located in the hallways for secure entry
Two CCTV cameras
Utility room
Bosch 9kg washing machine
Bosch 9kg tumble dryer
Low energy lighting
The warehouse has been designed with low energy recessed bezel-less downlights and L.E.D strip lighting. With the kitchen and living room utilising Wi-Fi mood lighting by Lutron
Insulation
The warehouse has been insulated to the highest standard reducing the heating energy requirements
Fire Protection
The warehouse is protected by a fire panel with smoke and heat alarms installed. The door outside bedroom 3 is a magnetic fire door and will release upon activation of the fire alarm and compartmentalise the upper living areas
Windows
Aluminium powder coated double glazed external windows and doors
Steel Fire rated internal Crittall partitions and doors
Bedroom & lower ground Joinery
All bedrooms feature bespoke handmade wardrobes and cupboards with internal lighting in wardrobes
Special finishes
The hallways, kitchen and upper living room feature exposed original brickwork and lime plaster with antique brass conduit electrical fixtures and fittings
The Warehouse is well-located on the corner of Northcote Road and Shelgate Road. Transport can be found at Clapham Junction, just a five-minute walk away, as well as numerous bus services on the doorstep. The plentiful restaurants, cafés and shops of Northcote Road are immediate neighbours and the open spaces of both Wandsworth and Clapham Commons are within easy walking distance.
- COUNCIL TAXA payment made to your local authority in order to pay for local services like schools, libraries, and refuse collection. The amount you pay depends on the value of the property.Read more about council Tax in our glossary page.
- Band: TBC
- PARKINGDetails of how and where vehicles can be parked, and any associated costs.Read more about parking in our glossary page.
- Ask agent
- GARDENA property has access to an outdoor space, which could be private or shared.
- Ask agent
- ACCESSIBILITYHow a property has been adapted to meet the needs of vulnerable or disabled individuals.Read more about accessibility in our glossary page.
- Ask agent
Energy performance certificate - ask agent
Shelgate Road, SW11
NEAREST STATIONS
Distances are straight line measurements from the centre of the postcode- Clapham Junction Station0.3 miles
- Clapham South Station0.9 miles
- Wandsworth Common Station0.9 miles
About the agent
WELCOME TO RAMPTON BASELEY NEW HOMES. We specialise in residential sales of new homes for Balham, Tooting, Clapham and Wandsworth. Our aim is to provide unrivalled expertise in our market place, from our dedicated new homes sales department, a personalised bespoke service, backed up by state of the art technology and wide-reaching media exposure. Contrary to the common perception of estate agents, we are straight-talking, we will give honest advice, and a reliable friendly service.
Industry affiliations


Notes
Staying secure when looking for property
Ensure you're up to date with our latest advice on how to avoid fraud or scams when looking for property online.
Visit our security centre to find out moreDisclaimer - Property reference NEH240154. The information displayed about this property comprises a property advertisement. Rightmove.co.uk makes no warranty as to the accuracy or completeness of the advertisement or any linked or associated information, and Rightmove has no control over the content. This property advertisement does not constitute property particulars. The information is provided and maintained by Rampton Baseley, New Homes. Please contact the selling agent or developer directly to obtain any information which may be available under the terms of The Energy Performance of Buildings (Certificates and Inspections) (England and Wales) Regulations 2007 or the Home Report if in relation to a residential property in Scotland.
*This is the average speed from the provider with the fastest broadband package available at this postcode. The average speed displayed is based on the download speeds of at least 50% of customers at peak time (8pm to 10pm). Fibre/cable services at the postcode are subject to availability and may differ between properties within a postcode. Speeds can be affected by a range of technical and environmental factors. The speed at the property may be lower than that listed above. You can check the estimated speed and confirm availability to a property prior to purchasing on the broadband provider's website. Providers may increase charges. The information is provided and maintained by Decision Technologies Limited. **This is indicative only and based on a 2-person household with multiple devices and simultaneous usage. Broadband performance is affected by multiple factors including number of occupants and devices, simultaneous usage, router range etc. For more information speak to your broadband provider.
Map data ©OpenStreetMap contributors.




