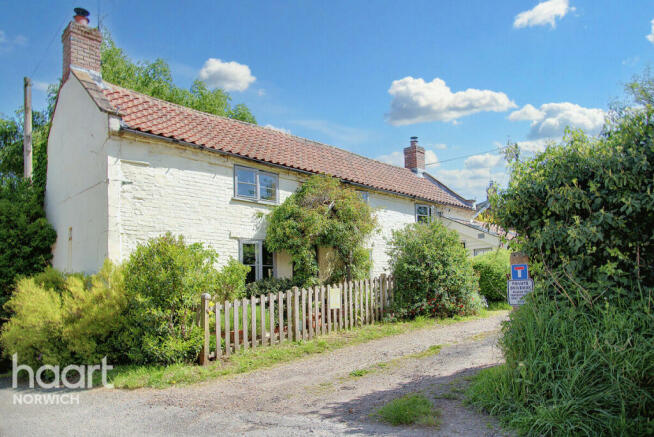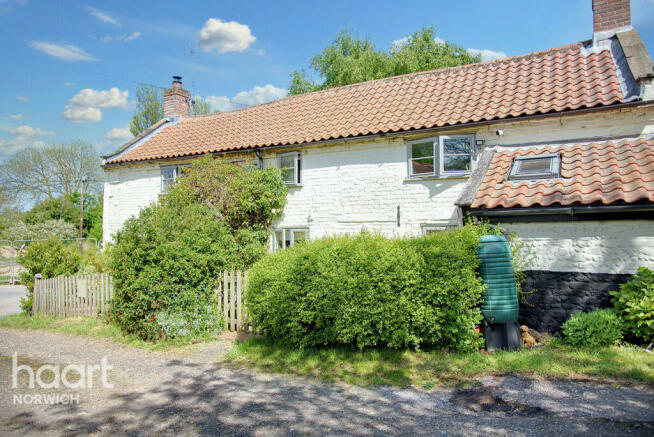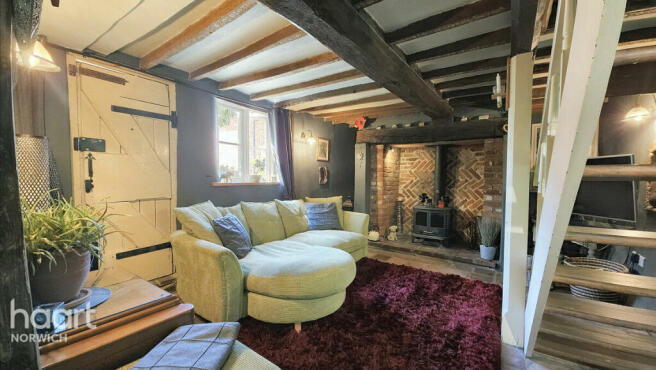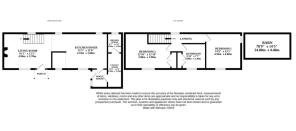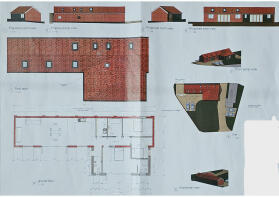
The Street, NORWICH

- PROPERTY TYPE
Cottage
- BEDROOMS
2
- BATHROOMS
2
- SIZE
Ask agent
- TENUREDescribes how you own a property. There are different types of tenure - freehold, leasehold, and commonhold.Read more about tenure in our glossary page.
Freehold
Key features
- Guide Price: £425,000 - £450,000
- 17th Century Brick House
- Extended in the 19th Century
- Development Potential
- 2 Large Bedrooms
- 1/4 Acre Plot
- Countryside Location
- Vendor Has Found
Description
Step back in time with this enchanting 17th-century cottage, a true gem nestled in the heart of Corpusty. This historic abode seamlessly blends old-world charm with modern comforts, offering a unique and captivating living experience.
Exterior:
Picturesque Brick Façade
Norfolk Red Tiled Roof
Beautifully Landscaped Garden With Surrounding Trees and Flowering Plants
Private Courtyard, Perfect For Al Fresco Dining and Relaxation
Interior:
Exposed Wooden Beams and Original Brick
Cozy Living Room with a Rustic Log Burner
Country-style Kitchen With Updated Appliances and Charming Cabinetry
Intimate Dining Area
Two Well-Appointed Bedrooms, Each Brimming with Character and Unique Touches
Two Tastefully Updated Bathrooms, Maintaining the Cottage’s Historic Charm
Additional Features:
Welsh Slate Flooring in the Entrance
Handcrafted built-in shelving and storage
Stunning Countryside Surrounding
Peaceful and Private Location, Yet Conveniently Close to Local Amenities
This 17th-century cottage is a rare find, offering an idyllic retreat steeped in history. Ideal for those seeking a serene lifestyle in a property that tells a story of its own, this charming home awaits your discovery
--------------------------------------------------------------------------------------------------------------------------------------
Nestled in the picturesque countryside of North Norfolk, the charming village of Corpusty offers a quintessentially English rural experience. Known for its idyllic landscapes and tight-knit community, Corpusty is a hidden gem that perfectly balances tranquility and accessibility. The home even housed the artist who designed Iron Maiden's mascot lived within the property!
Location:
Situated in the heart of the Norfolk countryside
Just a short drive from the market towns of Holt and Aylsham
Close proximity to the stunning North Norfolk Coast, an Area of Outstanding Natural Beauty
Community and Lifestyle:
A welcoming and vibrant community with a strong sense of local pride
Active village life with regular events, farmers' markets, and festivals
Excellent local primary school and a range of recreational facilities
Amenities:
Traditional village pub offering hearty meals and a friendly atmosphere
Charming local shops and a convenience store
Historic village church with beautiful architecture and a rich history
Attractions and Activities:
Beautiful walking and cycling trails through scenic woodlands and fields
Nearby Mannington Hall and Gardens, perfect for a day out exploring historical estates
Easy access to the Norfolk Broads, ideal for boating and wildlife enthusiasts
Housing and Real Estate:
A mix of period properties, quaint cottages, and contemporary homes
Attractive property prices compared to more urban areas, offering great value
Corpusty in Norfolk is the ideal destination for those seeking a peaceful rural lifestyle with the added benefit of a supportive community and easy access to the coast and larger towns. Whether you're looking to retire in serenity or raise a family in a nurturing environment, Corpusty provides a perfect blend of charm, convenience, and natural beauty.
Entrance Hall
The entrance hall is well-sized, floored with a welsh slate and furnished with an area to remove shoes before entering the cottage. This room has a barn style door to the outside and gives access to the utility room & kitchen/diner.
Utility Room
11'5" x 4'3" (3.50m x 1.30m)
The utility area features a beautiful Velux window to allow plenty of light into it, with plumbing for washing machines, it is a great space to keep the housework out of the way from your main living areas. It has a door leading through to a shower room off of it.
Shower Room
6'6" x 4'11" (2.00m x 1.50m)
The shower room is well appointed, with a hand basin, corner shower unit, frosted window to the rear, heated towel rail and low lying WC. It is well sized and a lovely addition to this character home.
Kitchen / Diner
13'5" x 12'5" (4.10m x 3.80m)
The kitchen area is equipped with plenty of low lying units throughout, large stainless steel extractor fan above the gas oven with electric hobs, and as you span round the kitchen you meet the hand basin unit with window to the rea above leading to the coal fired oven which heats the entire house! The dining area is spacious and has seating for plenty of people! It has a 2 windows to the front aspect which light up the room, showing of the exposed wooden beams throughout.
Living Room
16'0" x 12'1" (4.90m x 3.70m)
The living area of the cottage feels snug and cosy without feeling cramped and small. It has a brick surround fire place which houses the double door wood burner. The room features the wooden beams throughout and has a large wooden mantle sitting above the fire.
Master Bedroom
14'9" x 13'1" (4.50m x 4.00m)
The master bedroom features windows to both front and side aspect allowing for plenty of light to be spread throughout the room. It once again has the wooden exposed beams of the A frame for the cottage. The vaulted ceilings make for a spacious feel in the room.
Bedroom Two
12'9" x 12'9" (3.90m x 3.90m)
The second bedroom is also extremely well sized, also featuring vaulted ceilings, it comes with fitted rails either side of the chimney breast, windows to the front aspect and plenty of space for furniture.
Bathroom
The bathroom upstairs features the same character feel as the rest of the house while still feeling like the appliances are modern and convenient. The room features a roll-top bath, back-lit mirror, hand basin & W/C. The room has wooden beams, exposed brickwork, storage built-in, cast iron radiator and window to the front aspect.
Workshop
78'8" x 14'5" (24.00m x 4.40m)
The workshop/barn is an amazing space with great potential to convert into a lovely 3 bedroom barn conversion. The current drawings put the finished property at approximately 1300sq/ft, with an expansive open plan living/diner/kitchen area with patio doors to the parking area which would be suitable for 3 cars. It would feature a separate utility room, en-suite to the master bedroom, spacious family bathroom, separate W/C and 2 more double bedrooms.
Outside
The outside of the property is an amazing space; sitting on just over 1/4 of an acre, the property benefits from the surrounding nature and wildlife as well as the peaceful life Corpusty provides. On one side the cottage has a separate area which is patio and can be used however is seen fit. On the other side is the potential barn conversion with space to add in roadside access with a drive to the property.
Disclaimer
haart Estate Agents also offer a professional, ARLA accredited Lettings and Management Service. If you are considering renting your property in order to purchase, are looking at buy to let or would like a free review of your current portfolio then please call the Lettings Branch Manager on the number shown above.
haart Estate Agents is the seller's agent for this property. Your conveyancer is legally responsible for ensuring any purchase agreement fully protects your position. We make detailed enquiries of the seller to ensure the information provided is as accurate as possible. Please inform us if you become aware of any information being inaccurate.
Brochures
Brochure 1- COUNCIL TAXA payment made to your local authority in order to pay for local services like schools, libraries, and refuse collection. The amount you pay depends on the value of the property.Read more about council Tax in our glossary page.
- Ask agent
- PARKINGDetails of how and where vehicles can be parked, and any associated costs.Read more about parking in our glossary page.
- Yes
- GARDENA property has access to an outdoor space, which could be private or shared.
- Yes
- ACCESSIBILITYHow a property has been adapted to meet the needs of vulnerable or disabled individuals.Read more about accessibility in our glossary page.
- Ask agent
The Street, NORWICH
Add your favourite places to see how long it takes you to get there.
__mins driving to your place

History, charm, a great choice of properties, a sense of community, superb schools and a fantastic social scene. Norwich has it all - which is why it regularly makes it onto the annual lists of great cities to live.
If you are keen to buy or sell a property in Norwich, the haart team are the local specialists to call. We help thousands of people every year to achieve their property goals.
Once the second largest city in England, Norwich is thriving again as increasing numbers of people appreciate its charms. Compact and historic, yet with great shops and bars, you can get around Norwich with ease, and road and transport links into and out of the city provide easy access to surrounding villages and larger centres nearby, such as Cambridge. You're also close to the coast.
There are plenty of desirable areas to live, a wealth of established and new properties to choose from, and great schools.
The haart Norwich office is open seven days a week. Come and see us at 18 Queen Street, Norwich, or get in touch using the details below.
haart introduce to Just Mortgages which is a trading name of Just Mortgages Direct Limited which is an appointed representative of Openwork Ltd who are authorised and regulated by the Financial Conduct Authority.
Sign up for property alertsBe among the first to know about property for sale or to rent in your area. Sign up for property alerts today @https://register.haart.co.uk
Your mortgage
Notes
Staying secure when looking for property
Ensure you're up to date with our latest advice on how to avoid fraud or scams when looking for property online.
Visit our security centre to find out moreDisclaimer - Property reference 0185_HRT018521595. The information displayed about this property comprises a property advertisement. Rightmove.co.uk makes no warranty as to the accuracy or completeness of the advertisement or any linked or associated information, and Rightmove has no control over the content. This property advertisement does not constitute property particulars. The information is provided and maintained by haart, Norwich. Please contact the selling agent or developer directly to obtain any information which may be available under the terms of The Energy Performance of Buildings (Certificates and Inspections) (England and Wales) Regulations 2007 or the Home Report if in relation to a residential property in Scotland.
*This is the average speed from the provider with the fastest broadband package available at this postcode. The average speed displayed is based on the download speeds of at least 50% of customers at peak time (8pm to 10pm). Fibre/cable services at the postcode are subject to availability and may differ between properties within a postcode. Speeds can be affected by a range of technical and environmental factors. The speed at the property may be lower than that listed above. You can check the estimated speed and confirm availability to a property prior to purchasing on the broadband provider's website. Providers may increase charges. The information is provided and maintained by Decision Technologies Limited. **This is indicative only and based on a 2-person household with multiple devices and simultaneous usage. Broadband performance is affected by multiple factors including number of occupants and devices, simultaneous usage, router range etc. For more information speak to your broadband provider.
Map data ©OpenStreetMap contributors.
