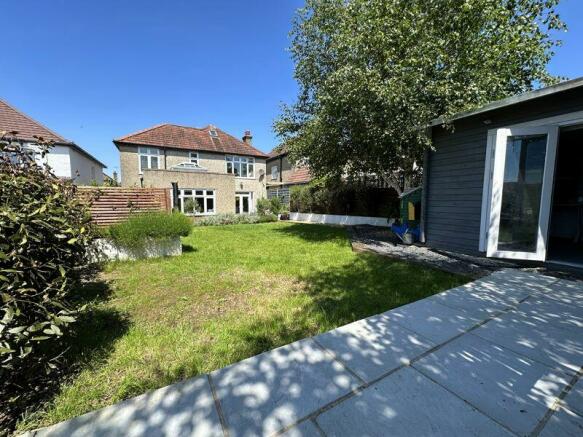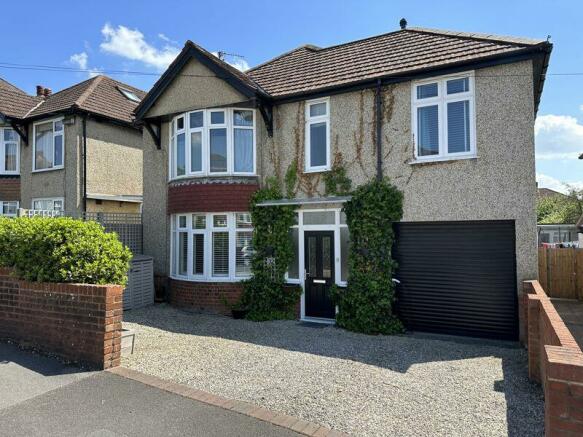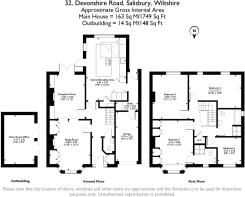Devonshire Road, Salisbury

- PROPERTY TYPE
Detached
- BEDROOMS
4
- BATHROOMS
2
- SIZE
Ask agent
- TENUREDescribes how you own a property. There are different types of tenure - freehold, leasehold, and commonhold.Read more about tenure in our glossary page.
Freehold
Key features
- Superb family house within grammar school catchment
- Four well proportioned bedrooms
- Ensuite facilities to master bedroom
- Generous bay fronted sitting room
- Separate dining room with log burning stove
- Extended living kitchen with island
- Separate utility room
- Single garage
- Well landscaped south facing garden
- Home studio/garden office
Description
The Property
The property is a beautifully appointed and substantial older style four-bedroom detached family house which enjoys a light and airy atmosphere and a southerly aspect. The property enjoys a general sense of space and is well suited to family living. A large single story rear extension creates a generous dual aspect family kitchen/breakfast room, with central island and well fitted kitchen. From this room there is a useful larder cupboard, utility space and access to the integral garage. There are two generous reception rooms both of which enjoy good character and the dining room/family room features a log burning stove. There is a smart entrance hallway with turned staircase leading to a first floor landing. Accessed from this hallway there is a downstairs W.C.. Tasteful colour schemes and floor coverings have been used throughout and this continues into the first floor, where there are four well appointed bedrooms. The master bedroom features built-in wardrobes, bay window seat and ensuite shower room. There is also a well fitted family bathroom. Viewing of this exceptional family home is highly recommended.
The Location
The property is situated within one of the city's prime residential locations which enjoys an established and convenient position. The location is ideally suited for schooling with both South Wilts grammar school and Bishops Wordsworth Grammar School within walking distance. Salisbury city centre is within walking or cycling distance and the city's mainline railway station gives access to London Waterloo in approximately 80 minutes. This area is also within close proximity of a good choice of local amenities including, primary schools, general convenience stores, public transport, Salisbury RFC, Old Sarum and Victoria Park.
Directions
The property is easily accessible from the city centre and to locate the property continue along Castle Street to Castle Street roundabout. Continue straight over this roundabout taking the second exit into Castle Road and continue along this road towards Victoria Park. Take the second turning right into Cornwall Road. Continue for about 200 yards and at the T junction turn right into Devonshire Road. Follow the road around in the property can be found upon the right-hand side and can be identified by a Jordan & Mason For Sale Board.
Outside
Externally the property has been equally well kept with careful consideration to planting and ease of maintenance. At the front of the property there is a gravel driveway and this leads to an integral garage. At the immediate rear of the property and accessed from both the kitchen and family room is a timber deck which is ideally suited to outside dining. A pathway continues along the eastern boundary towards a substantial timber built outside office. This well constructed outside office has power, lighting Wi-Fi connectivity (currently from main house) and serves as an excellent office, hobbies room, gymnasium. From this space there is a pleasant outlook onto an extensively landscaped section of decking which is well suited to alfresco dining. The remainder of the garden is predominantly laid to lawn with well-stocked and established borders. There is a second slightly raised seating area towards the kitchen breakfast room.
Entrance Hall
Sitting Room
15' 10'' x 12' 11'' (4.82m x 3.94m)
Dining Room
14' 0'' x 11' 5'' (4.26m x 3.49m)
Living Kitchen/ Breakfast Room
15' 10'' x 12' 11'' (4.82m x 3.94m)
Utility room
12' 2'' x 6' 8'' (3.70m x 2.04m)
Garage
25' 5'' x 7' 5'' (7.74m x 2.26m)
Bedroom 1
13' 10'' x 13' 0'' (4.21m x 3.96m)
Bedroom 2
16' 10'' x 10' 5'' (5.12m x 3.17m)
Bedroom 3
14' 1'' x 11' 5'' (4.28m x 3.47m)
Bedroom 4
8' 5'' x 7' 3'' (2.57m x 2.20m)
Bathroom
Ensuite Shower room
Garden studio office/ Gymnasium
15' 6'' x 9' 7'' (4.73m x 2.91m)
Entrance Porch
Brochures
Property BrochureFull Details- COUNCIL TAXA payment made to your local authority in order to pay for local services like schools, libraries, and refuse collection. The amount you pay depends on the value of the property.Read more about council Tax in our glossary page.
- Band: F
- PARKINGDetails of how and where vehicles can be parked, and any associated costs.Read more about parking in our glossary page.
- Yes
- GARDENA property has access to an outdoor space, which could be private or shared.
- Yes
- ACCESSIBILITYHow a property has been adapted to meet the needs of vulnerable or disabled individuals.Read more about accessibility in our glossary page.
- Ask agent
Devonshire Road, Salisbury
Add your favourite places to see how long it takes you to get there.
__mins driving to your place
Your mortgage
Notes
Staying secure when looking for property
Ensure you're up to date with our latest advice on how to avoid fraud or scams when looking for property online.
Visit our security centre to find out moreDisclaimer - Property reference 12393759. The information displayed about this property comprises a property advertisement. Rightmove.co.uk makes no warranty as to the accuracy or completeness of the advertisement or any linked or associated information, and Rightmove has no control over the content. This property advertisement does not constitute property particulars. The information is provided and maintained by Jordan & Mason, Salisbury. Please contact the selling agent or developer directly to obtain any information which may be available under the terms of The Energy Performance of Buildings (Certificates and Inspections) (England and Wales) Regulations 2007 or the Home Report if in relation to a residential property in Scotland.
*This is the average speed from the provider with the fastest broadband package available at this postcode. The average speed displayed is based on the download speeds of at least 50% of customers at peak time (8pm to 10pm). Fibre/cable services at the postcode are subject to availability and may differ between properties within a postcode. Speeds can be affected by a range of technical and environmental factors. The speed at the property may be lower than that listed above. You can check the estimated speed and confirm availability to a property prior to purchasing on the broadband provider's website. Providers may increase charges. The information is provided and maintained by Decision Technologies Limited. **This is indicative only and based on a 2-person household with multiple devices and simultaneous usage. Broadband performance is affected by multiple factors including number of occupants and devices, simultaneous usage, router range etc. For more information speak to your broadband provider.
Map data ©OpenStreetMap contributors.





