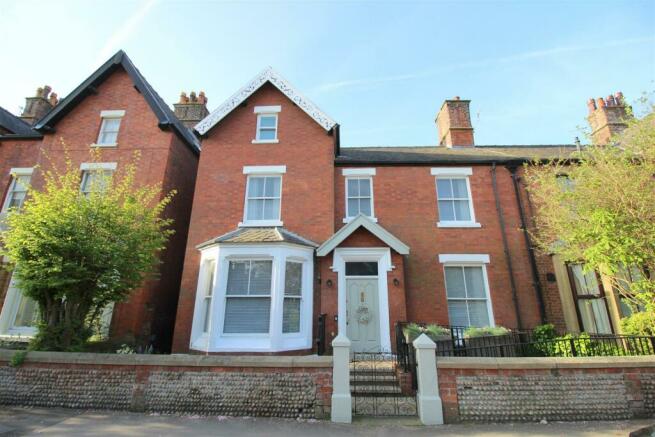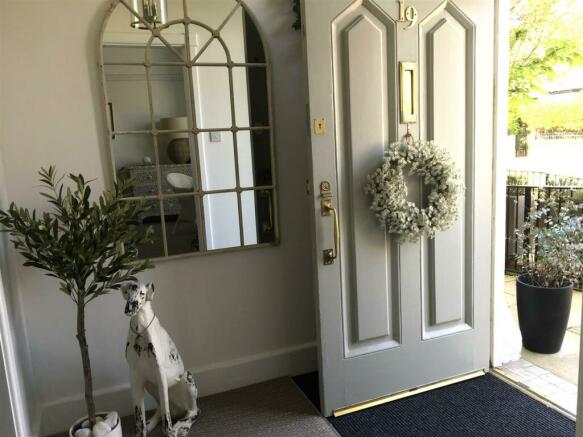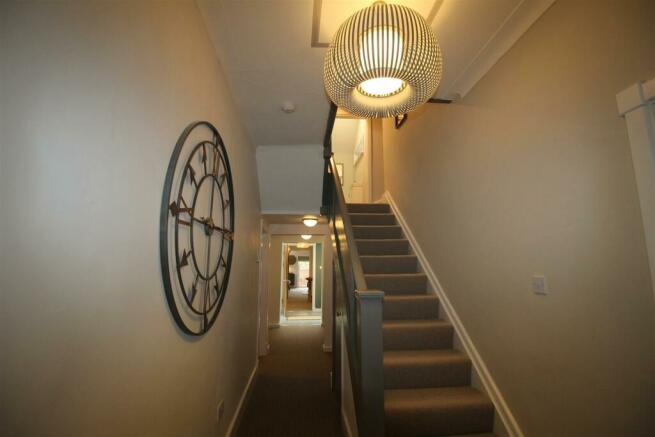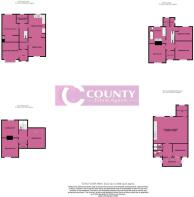Church Road, Lytham, Lytham St. Annes

- PROPERTY TYPE
Town House
- BEDROOMS
5
- BATHROOMS
3
- SIZE
Ask agent
- TENUREDescribes how you own a property. There are different types of tenure - freehold, leasehold, and commonhold.Read more about tenure in our glossary page.
Freehold
Key features
- DELIGHTFUL COASTAL LIVING-BEAUTIFULLY PRESENTED 5 BEDROOM TOWNHOUSE TOGETHER WITH 2 BEDROOM BUNGALOW IN CENTRAL LYTHAM
- MULTI FUNCTIONAL PROPERTY OFFERING MANY OPTIONS:TWO FAMILY HOMES-HOUSE WITH HOME OFFICES/CLINIC/TREATMENT ROOM
- CURRENTLY SUCCESSFUL ALL YEAR SERVICED ACCOMMODATION-INTEGRATE BOTH FOR SUBSTANTIAL FAMILY LIVING-LARGE CAR PARK WHICH IS A MUCH SOUGHT AFTER BONUS IN CENTRAL LYTHAM WITH 4 CAR SPACES
Description
* BEAUTIFULLY PRESENTED 5 BEDROOM TOWNHOUSE TOGETHER WITH 2 BEDROOM BUNGALOW IN CENTRAL LYTHAM
* MULTI FUNCTIONAL PROPERTY OFFERING MANY OPTIONS
* TWO FAMILY HOMES
* HOUSE WITH HOME OFFICES / CLINIC / TREATMENT ROOM
* CURRENTLY SUCCESSFUL ALL YEAR SERVICED ACCOMMODATION
* INTEGRATE BOTH FOR SUBSTANTIAL FAMILY LIVING
* LARGE CAR PARK WHICH IS A MUCH SOUGHT AFTER BONUS IN CENTRAL LYTHAM WITH 4 CAR SPACES
* CAN BE RE-DESIGNED TO ACHIEVE SOUTH FACING WALLED GARDEN TO SUIT BUYER.
Main Town House -
Entrance - Original solid wooden entrance door leads into;
Entrance Porch - 2.13m x 1.85m (7' x 6'1) - Welcoming entrance hall with door which leads into;
Reception Room One - 4.72m x 3.94m (15'6 x 12'11) - Large sash bay window to front allowing plentiful light, radiator, TV and telephone points, skirting, coving and picture rail, recessed spot lights, 3 uplighter wall lights.
Entrance Hall - 7.85m x 1.85m (25'9 x 6'1) - Radiator, stairs leading to first and second floors, under stairs cupboard with light housing consumer unit, doors lead to the following rooms;
Dining Kitchen - 5.05m x 3.84m (16'7 x 12'7) - Fabulous and contemporary kitchen with UPVC double glazed window to rear, wooden flooring, radiator, range of high gloss wall and base units with laminate work surfaces, one and a half bowl sink and drainer, tiled to splash backs, space for range cooker, extractor fan, space for American style fridge/freezer, pantry, plumbed for dishwasher, door leads into rear hallway, kitchen is open to;
Dining Room - 4.37m x 3.91m (14'4 x 12'10) - Large sash window to front allowing plentiful light, skirting and coving, two radiators.
Reception Room Two - 4.72m x 3.91m (15'6 x 12'10 ) - UPVC double glazed window to rear, radiator, feature fireplace housing living flame electric remote controlled fire, skirting, open to study area (measuring 9'10 x 4'9), with shelving, cupboard housing boiler.
Split Landing - Accessed via aforementioned staircase, doors lead to the following rooms;
Utility Room - 1.93m x 1.42m (6'4 x 4'8) - UPVC double glazed opaque window to the rear, plumbed for washing machine, space for tumble dryer, shelving, extractor fan, skirting.
First Floor Wc - 1.93m x 0.89m (6'4 x 2'11) - Small UPVC double glazed opaque window to the side, two piece white suite comprising of: WC, vanity wash hand basin, radiator, tiled to splash back.
Bedroom Three - 3.43m x 2.92m (11'3 x 9'7) - UPVC double glazed window to the rear, feature arching with over head spot lights, radiator, skirting.
Family Bathroom - 3.91m x 3.40m to the widest point (12'10 x 11'2 to - Gorgeous and luxurious bathroom with UPVC double glazed opaque window to the rear, tiled under floor heating, tiled to splash backs, four piece white suite comprising of: WC, His and Hers vanity wash hand basins, roll top traditional bath, double shower cubicle with waterfall shower and hand held shower attachment, wall mounted mirrored cabinet, wall mounted heated towel rail, air conditioning unit.
Bedroom One - 4.09m x 3.94m (13'5 x 12'11) - Sash window to front, radiator, coving and skirting, air conditioning uit.
Snug/Study - 2.39m x 1.88m (7'10 x 6'2) - Sash window to the front, radiator, skirting.
Bedroom Two - 4.27m’0.91m x 3.91m (14’3 x 12'10) - Sash window to the front, radiator, coving, skirting.
Second Floor Landing - Large velux skylight, radiator, large storage cupboard with shelving, doors lead to the following rooms;
Bathroom - 3.94m x 3.61m (12'11 x 11'10) - UPVC double glazed window to rear, radiator.
Bedroom Four - 4.11m x 3.94m (13'6 x 12'11) - Sash window to front, radiator, loft hatch.
Bedroom Five - 4.55m x 3.33m (14'11 x 10'11) - Velux window to rear, radiator, eaves access.
Self Contained Bungalow -
Entrance - 3.89m x 1.93m (12'9 x 6'4) - ***Under floor heating throughout***
Three Velux windows, two UPVC double glazed doors to either side, radiator, built in cupboard. door leads into the Entrance Hall (10'2 x 7'1), fitted cupboard which houses water circulating pump, door leads to;
Bedroom One - 3.51m x 3.10m (11'6 x 10'2) - Two UPVC double glazed windows to the front looking back into the main property, television point, air conditioning unit.
Downstairs Wc - 6'6 x 4'10 - UPVC double glazed opaque window to the front, two piece white suit comprising of: WC, vanity wash hand basin, PVC cladded walls, wall mounted heated towel rail.
Shower Room - 1.98m x 1.47m (6'6 x 4'10) - Two piece white suite comprising of: vanity wash hand basin, shower cubicle with electric shower, PVC cladded walls.
Open Plan Lounge/Dining Kitchen - 6.25m x 5.99m (20'6 x 19'8) - Fabulous open plan living space with two floor to ceiling UPVC double glazed windows with electric blinds, UPVC double glazed door, under floor heating, selection of contemporary high gloss base units with laminate work surfaces, integrated one and half bowl sink and drainer, integrated four ring induction hob, oven with grill, space for fridge, space for dining table and chairs, space for a sofa, feature fireplace with remote controlled electric fire, television point, air conditioning unit, skirting, recessed spot lights over the kitchen, door leads to;
Bedroom Two - 2.59m x 2.51m (8'6 x 8'3) - UPVC double glazed opaque window to the rear.
Outside - The front of the property is low maintenance with shrub and flower borders.
There is a paved area to the rear perfect for a table and chairs and there are currently four off road parking spaces
This could be adapted to create a walled garden if required.
Other Details - Tenure - FREEHOLD - Council Tax Band: G £3,603.04 per annum
**** Planning has been approved for external garden area with additional parking ****
Brochures
Church Road, Lytham, Lytham St. AnnesBrochure- COUNCIL TAXA payment made to your local authority in order to pay for local services like schools, libraries, and refuse collection. The amount you pay depends on the value of the property.Read more about council Tax in our glossary page.
- Band: G
- PARKINGDetails of how and where vehicles can be parked, and any associated costs.Read more about parking in our glossary page.
- Yes
- GARDENA property has access to an outdoor space, which could be private or shared.
- Yes
- ACCESSIBILITYHow a property has been adapted to meet the needs of vulnerable or disabled individuals.Read more about accessibility in our glossary page.
- Ask agent
Church Road, Lytham, Lytham St. Annes
NEAREST STATIONS
Distances are straight line measurements from the centre of the postcode- Lytham Station0.2 miles
- Ansdell & Fairhaven Station1.1 miles
- Moss Side Station2.2 miles
About the agent
COUNTY ESTATE AGENTS is an independent local company, specialising in the sale and rental of residential property in Lytham St Annes.
Our prominent high street location on Orchard Road in the heart of St Annes is open 7 days a week and provides us with the perfect position to market and sell or rent your property.
We have an excellent reputation for our personal service and our enthusiastic team will guide you through the selling or letting process with ease.
Industry affiliations



Notes
Staying secure when looking for property
Ensure you're up to date with our latest advice on how to avoid fraud or scams when looking for property online.
Visit our security centre to find out moreDisclaimer - Property reference 33115924. The information displayed about this property comprises a property advertisement. Rightmove.co.uk makes no warranty as to the accuracy or completeness of the advertisement or any linked or associated information, and Rightmove has no control over the content. This property advertisement does not constitute property particulars. The information is provided and maintained by County Estate Agents Ltd, Lytham Saint Annes. Please contact the selling agent or developer directly to obtain any information which may be available under the terms of The Energy Performance of Buildings (Certificates and Inspections) (England and Wales) Regulations 2007 or the Home Report if in relation to a residential property in Scotland.
*This is the average speed from the provider with the fastest broadband package available at this postcode. The average speed displayed is based on the download speeds of at least 50% of customers at peak time (8pm to 10pm). Fibre/cable services at the postcode are subject to availability and may differ between properties within a postcode. Speeds can be affected by a range of technical and environmental factors. The speed at the property may be lower than that listed above. You can check the estimated speed and confirm availability to a property prior to purchasing on the broadband provider's website. Providers may increase charges. The information is provided and maintained by Decision Technologies Limited. **This is indicative only and based on a 2-person household with multiple devices and simultaneous usage. Broadband performance is affected by multiple factors including number of occupants and devices, simultaneous usage, router range etc. For more information speak to your broadband provider.
Map data ©OpenStreetMap contributors.





