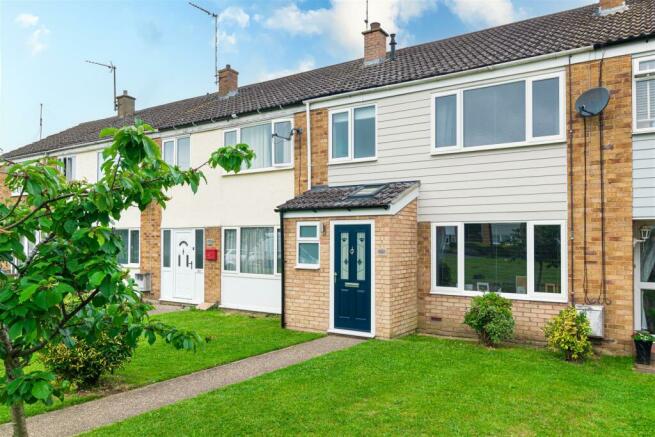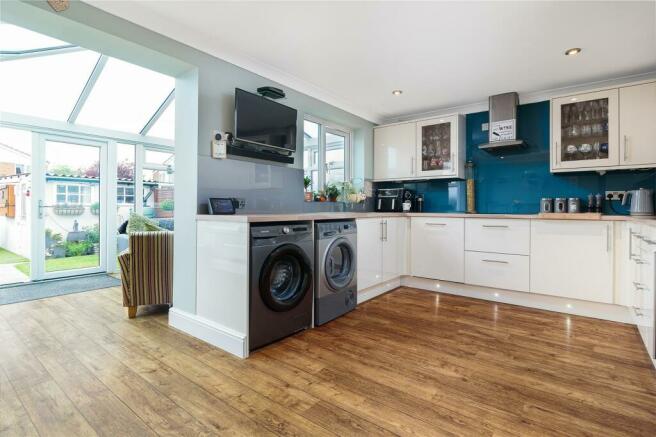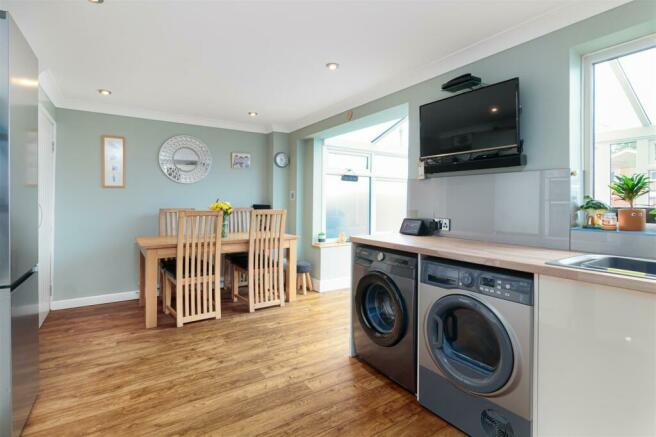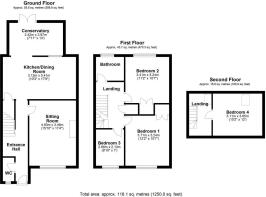
Westward Deals, Kedington

- PROPERTY TYPE
Terraced
- BEDROOMS
4
- BATHROOMS
1
- SIZE
Ask agent
- TENUREDescribes how you own a property. There are different types of tenure - freehold, leasehold, and commonhold.Read more about tenure in our glossary page.
Freehold
Key features
- Four Bedrooms
- Stunning Kitchen/Dining Room
- Conservatory
- Sitting Room Featuring a Gas Cast Iron Stove
- Downstairs WC
- Gas Radiator Heating
- Garage
- South-Facing Rear Garden
- Popular & Well Served Village Of Kedington
Description
Kedington - Kedington is a conveniently positioned, attractive and well served Suffolk village. The beautiful 14th century Grade I Listed Church of St Peter and St Paul. Suffolk House was once home to the celebrated Victorian poet/playwright Herman Merivale. The village has excellent facilities including local supermarket open long hours with newspaper delivery service available. Award winning butchers, superb Chinese with takeaway/delivery. Two public houses, horse riding facilities, numerous public amenity meadows & river walks in this child & dog friendly village, with a very large recreation ground. Well renowned primary school with 2 prep schools at nearby Barnidiston & Stoke By Clare. Newmarket, Bury St Edmunds, Saffron Walden & Cambridge are approximately 30 minutes away, with the University city of Cambridge approximately 20 miles away. There are mainline rail stations to London at Audley End (around 16 miles), Whittlesford Parkway, Shelford and Cambridge. London Stansted airport is around 30 miles away.
Entrance Hall - Upon entering through the doorway, you walk beneath a Velux window that provides the lengthy hallway with natural light. The hall features a radiator, Karndean flooring, and a staircase ascending to the first floor.
Wc - The WC features a pedestal wash hand basin with a mixer tap and tiled splashback, as well as a low-level WC. It is complemented by Karndean flooring and a window to the front.
Sitting Room - 4.83m x 3.46m (15'10" x 11'4") - A generously sized sitting room illuminated by a large front-facing window that floods the space with natural light. The room features an appealing gas cast iron multi-fuel burner and a radiator.
Kitchen/Dining Room - 3.12m x 5.41m (10'3" x 17'9") - An impressive room boasts a harmonised array of base and wall units, along with ample worktop space. It features a stainless steel sink with a mixer tap, glass splashbacks, an integrated dishwasher, plumbing for a washing machine, space for a tumble dryer, fridge/freezer space, a fitted eye-level electric fan-assisted oven, and a built-in four-ring induction hob with an extractor hood. The kitchen seamlessly connects to the conservatory through an archway, while a rear window, radiator, and Karndean flooring elevate the ambience.
Conservatory - The conservatory offers a spacious and inviting area for relaxation amidst the garden. Constructed with half brick and uPVC double-glazed windows, featuring a charming Victorian-style roof, it is equipped with power and lighting, an electric panel heater, and elegant Karndean flooring. French doors open to the rear garden, enhancing the connection between indoor comfort and outdoor beauty.
Landing - Built-in cupboard, access to all first floor rooms, stairs ascending to the 2nd floor.
Bedroom 1 - 3.71m x 3.24m (12'2" x 10'8") - The spacious master bedroom features a front-facing window with views of the green area, a radiator, and a built-in double cupboard.
Bedroom 2 - 3.41m x 3.24m (11'2" x 10'8") - Similar to the master bedroom, bedroom 2 is also a spacious double bedroom with a built-in double cupboard. The window overlooks the garden, and there is a radiator for added comfort.
Bedroom 3 - 2.68m x 2.13m (8'10" x 7'0") - Bedroom 3 features a front-facing window with a view of the greenery and includes a radiator.
Bathroom - Equipped with a three-piece suite including a panelled bath with a separate electric shower overhead, a vanity wash hand basin with a mixer tap, and a low-level WC. All walls feature full-height tiling, complemented by a heated towel rail and a rear window.
Landing - Skylight, door to:
Bedroom 4 - 3.11m x 3.65m (10'2" x 12'0") - A spacious double bedroom featuring a skylight for natural light and a radiator.
Outside - The beautifully arranged south-facing rear garden offers a delightful space for relaxation and entertainment. Stepping out from the conservatory, you enter the main lawn area where a pathway leads to a seating spot adorned with artificial grass. This setting is perfect for lounging. A personal door grants access to the garage. The front garden features a lawn and a pathway that leads to the entrance door.
Garage - A single garage with double glazed french doors, power and light connected, window to the rear, door to the rear garden.
Viewings - By appointment with the agents.
Special Notes - 1. None of the fixtures and fittings are necessarily included. Buyers should confirm any specific inclusions when making an offer.
2. Please note that none of the appliances or the services at this property have been checked and we would recommend that these are tested by a qualified person before entering into any commitment. Please note that any request for access to test services is at the discretion of the owner.
3. Floorplans are produced for identification purposes only and are in no way a scale representation of the accommodation.
Door to:
Brochures
Westward Deals, Kedington- COUNCIL TAXA payment made to your local authority in order to pay for local services like schools, libraries, and refuse collection. The amount you pay depends on the value of the property.Read more about council Tax in our glossary page.
- Band: C
- PARKINGDetails of how and where vehicles can be parked, and any associated costs.Read more about parking in our glossary page.
- Yes
- GARDENA property has access to an outdoor space, which could be private or shared.
- Yes
- ACCESSIBILITYHow a property has been adapted to meet the needs of vulnerable or disabled individuals.Read more about accessibility in our glossary page.
- Ask agent
Energy performance certificate - ask agent
Westward Deals, Kedington
Add your favourite places to see how long it takes you to get there.
__mins driving to your place
Explore area BETA
Haverhill
Get to know this area with AI-generated guides about local green spaces, transport links, restaurants and more.
Powered by Gemini, a Google AI model
At Jamie Warner Estate Agents, you will benefit from a unique, bespoke personal service which we believe has been lost from the industry. Property sales have entered a new era and while online agencies offer good value, we firmly believe that we have bridged the gap between a lack of personal service and the expense of outdated high-street agents.
Your mortgage
Notes
Staying secure when looking for property
Ensure you're up to date with our latest advice on how to avoid fraud or scams when looking for property online.
Visit our security centre to find out moreDisclaimer - Property reference 33116444. The information displayed about this property comprises a property advertisement. Rightmove.co.uk makes no warranty as to the accuracy or completeness of the advertisement or any linked or associated information, and Rightmove has no control over the content. This property advertisement does not constitute property particulars. The information is provided and maintained by Jamie Warner Estate Agents, Haverhill. Please contact the selling agent or developer directly to obtain any information which may be available under the terms of The Energy Performance of Buildings (Certificates and Inspections) (England and Wales) Regulations 2007 or the Home Report if in relation to a residential property in Scotland.
*This is the average speed from the provider with the fastest broadband package available at this postcode. The average speed displayed is based on the download speeds of at least 50% of customers at peak time (8pm to 10pm). Fibre/cable services at the postcode are subject to availability and may differ between properties within a postcode. Speeds can be affected by a range of technical and environmental factors. The speed at the property may be lower than that listed above. You can check the estimated speed and confirm availability to a property prior to purchasing on the broadband provider's website. Providers may increase charges. The information is provided and maintained by Decision Technologies Limited. **This is indicative only and based on a 2-person household with multiple devices and simultaneous usage. Broadband performance is affected by multiple factors including number of occupants and devices, simultaneous usage, router range etc. For more information speak to your broadband provider.
Map data ©OpenStreetMap contributors.





