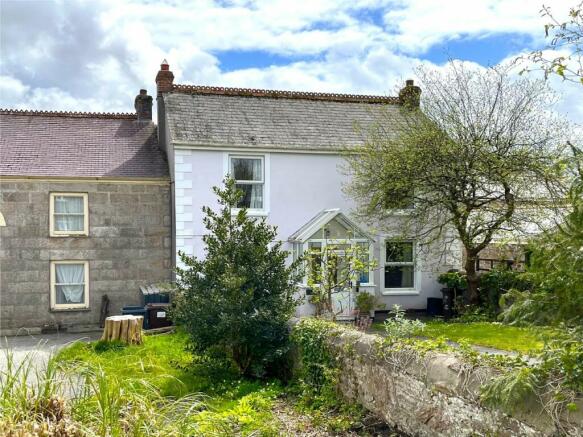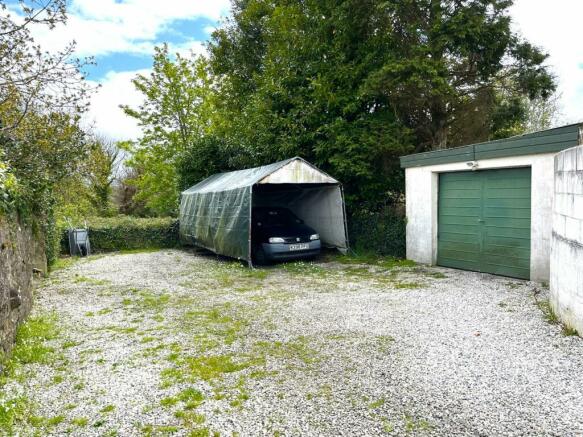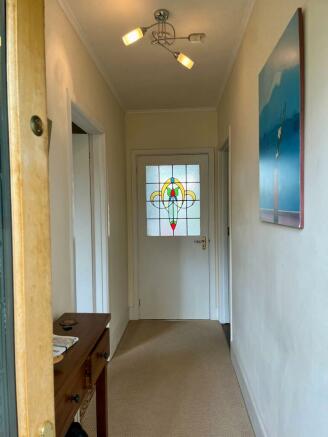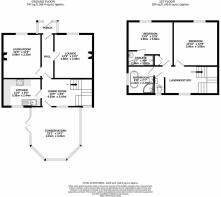Church Row, Carharrack, TR16

- PROPERTY TYPE
Semi-Detached
- BEDROOMS
3
- BATHROOMS
2
- SIZE
Ask agent
- TENUREDescribes how you own a property. There are different types of tenure - freehold, leasehold, and commonhold.Read more about tenure in our glossary page.
Freehold
Key features
- Charming two/three bedroom double fronted residence
- Garage & private parking
- Beautiful south facing enclosed walled garden
- Bespoke oak staircase
- Stunning cast iron column radiators
- Attractive fireplaces
- Bedroom ensuite
- Generous conservatory
- Council Band B
Description
THE PROPERTY
Outside, is a delight with a wonderful enclosed walled garden which was once part of the main estate 'The Elms'. The rear of the property is south facing, maximising the daily sunshine with a number of quiet seating areas dispersed within the patios and lawned gardens. The private driveway is located to the side of the property, providing access to a large detached garage as well as ample parking for a number of vehicles.
Internal accommodation comprises; GROUND FLOOR - Entrance porch. Living room with fireplace. Dining room/bedroom three with fireplace. Inner reception hall. Kitchen and Large conservatory. FIRST FLOOR - Accessed via a stunning bespoke oak turning staircase which leads to a spacious light and airy galleried landing which is currently acting as an office space. Doors to both double bedrooms, one with ensuite facilities. Family bathroom and separate cloakroom. Wonderful elevated wooded and countryside views are enjoyed from the rear aspect.
LOCATION
The village of Carharrack lies approximately 8 miles from the colourful harbourside town of Falmouth, within 2 miles of Redruth and approximately 8 miles from the Cathedral City of Truro; easy access to the A30, making it an ideal area for commuting. Regular bus service to Truro and Redruth. The thriving village community is well served by a range of facilities including a local general store, public house, and Chinese take-away. There is an amenity park and the Mills Hall (village hall). It is on the edge of many cycle mining trails that lead from Devoran down to Portreath. Elm cottage is located in the heart of the sought-after village, with access to a number of mining trails, walks and bridleways, that traverse from Devoran to Portreath. There is a local school at St Day which also provides further shopping facilities. Carharrack is a popular community village and lies within the former 'richest square mile in the world' based on the wealth of the copper mining industry.
FRONT APPROACH
Double glazed pitched entrance porch with double glazed windows and a solid oak door to:
INNER HALLWAY
High ceilings. Attractive stained glass door to inner reception room. Doors to:
LOUNGE
12' 8" x 11' 0" (3.86m x 3.35m) Double glazed window to front aspect. Cast iron column radiator. Beautiful fireplace with tiled hearth and wood mantel and surround.
LIVING ROOM/BEDROOM THREE
3.88m x 3.35m (12' 9" x 11' 0") Double glazed window to front, cast iron column radiator, Beautiful ornate fireplace.
DINING ROOM
15' 0" x 8' 0" (4.57m x 2.44m) Double glazed window to rear aspect. Sash window looking into conservatory. Cast iron column radiator. Stunning bespoke light oak turning staircase leading to the first floor. Doors to kitchen and conservatory.
KITCHEN
11' 2" x 8' 0" (3.40m x 2.44m) Double glazed window to rear aspect. Range of built-in wall and base units. Solid wood worktops. Karen Phoenix butler sink. Freestanding, electric double oven with ceramic hob and extractor over. Dishwasher and space for freestanding fridge freezer.
CONSERVATORY
15' 2" x 14' 0" (4.62m x 4.27m) Spacious Victorian style conservatory with slate flagstone flooring and a number of double glazed windows with double doors opening onto the gardens.
LANDING
Spacious bright and airy galleried landing. Cast iron column radiator. Double glazed window to rear aspect with pleasant, elevated countryside and wooded views. Loft hatch. Doors to:
BEDROOM ONE
13' 0" x 12' 9" (3.96m x 3.89m) Double glazed window to front aspect. Cast-iron column radiator. Ample space for bedroom furniture.
BEDROOM TWO
12' 11" x 9' 6" (3.94m x 2.90m) Double glazed window to front aspect. Cast iron column radiator. Mirrored wardrobe. Exposed wood floors. Door to:
EN-SUITE SHOWER ROOM
Walk-in shower cubicle. Low-level WC with hidden cistern and wash hand basin in vanity unit. Wall mounted mirror. Heated chrome towel rail.
FAMILY BATHROOM
Double glazed frosted window to side aspect. Large walk-in shower cubicle. Wash hand basin in vanity unit. Heated column radiator. Extractor fan. Freestanding clawfoot rolltop bath with shower attachment.
SEPARATE WC/CLOAKROOM
Double glazed frosted window to rear aspect. Low- level WC. Wash hand basin.
GARDENS
To the front of the property there is a lawned garden with a mixture of mature plants, trees and shrubs to its borders with a central footpath leading to the entrance porch. To the right hand side of the property is a private gated driveway which leads to the parking area and a large detached garage. Although very rarely used, please note that there is a neighbouring right of way over the drive to access their garage.
The main garden is located to the rear of the property which is walled offering a high degree of privacy ideal for children and pets. The garden consists of a graveled and patio seating area, as well as a garden shed, accessed through a granite entrance walkway which was once part of the estate. To the lower section of the garden is a level lawn with a mixture of mature plants, trees and shrubs to its borders. Attractive exposed granite stonework throughout the garden and a side gated access to driveway. The garden has a southerly aspect maximising the daily sunsh...
GARAGE
16' 9" x 10' 10" (5.11m x 3.30m) Up and over door.
SERVICES
The following services are available at the property however we have not verified connection, mains electricity, mains water, private drainage, oil fired central heating and domestic hot water, external boiler and oil tank, broadband/telephone subject to tariffs and regulations.
Council Tax Band
Band B
Viewing
Strictly through the vendors' sole agents, Lewis Haughton, telephone or email
AGENTS NOTES
These particulars are only a general outline for the guidance of intending purchasers and do not constitute in whole or in part an offer or a Contract. Reasonable endeavours have been made to ensure that the information given in these particulars is materially correct, but any intending purchaser should satisfy themselves by inspection, searches, enquiries, and survey as to the correctness of each statement. All statements in these particulars are made without responsibility on the part of Lewis Haughton. No statement in these particulars is to be relied upon as a statement or representation of fact. Nothing in these particulars shall be deemed to be a statement that the property is in good repair or condition or otherwise nor that any services or facilities are in good working order. Photographs may show only certain parts and aspects of the property at the time when the photographs were taken and you should rely on actual inspection. No assumption should be made in respect of part...
Brochures
Brochure 1- COUNCIL TAXA payment made to your local authority in order to pay for local services like schools, libraries, and refuse collection. The amount you pay depends on the value of the property.Read more about council Tax in our glossary page.
- Band: B
- PARKINGDetails of how and where vehicles can be parked, and any associated costs.Read more about parking in our glossary page.
- Yes
- GARDENA property has access to an outdoor space, which could be private or shared.
- Yes
- ACCESSIBILITYHow a property has been adapted to meet the needs of vulnerable or disabled individuals.Read more about accessibility in our glossary page.
- Ask agent
Church Row, Carharrack, TR16
Add your favourite places to see how long it takes you to get there.
__mins driving to your place
Your mortgage
Notes
Staying secure when looking for property
Ensure you're up to date with our latest advice on how to avoid fraud or scams when looking for property online.
Visit our security centre to find out moreDisclaimer - Property reference 27686678. The information displayed about this property comprises a property advertisement. Rightmove.co.uk makes no warranty as to the accuracy or completeness of the advertisement or any linked or associated information, and Rightmove has no control over the content. This property advertisement does not constitute property particulars. The information is provided and maintained by Lewis Haughton, Truro. Please contact the selling agent or developer directly to obtain any information which may be available under the terms of The Energy Performance of Buildings (Certificates and Inspections) (England and Wales) Regulations 2007 or the Home Report if in relation to a residential property in Scotland.
*This is the average speed from the provider with the fastest broadband package available at this postcode. The average speed displayed is based on the download speeds of at least 50% of customers at peak time (8pm to 10pm). Fibre/cable services at the postcode are subject to availability and may differ between properties within a postcode. Speeds can be affected by a range of technical and environmental factors. The speed at the property may be lower than that listed above. You can check the estimated speed and confirm availability to a property prior to purchasing on the broadband provider's website. Providers may increase charges. The information is provided and maintained by Decision Technologies Limited. **This is indicative only and based on a 2-person household with multiple devices and simultaneous usage. Broadband performance is affected by multiple factors including number of occupants and devices, simultaneous usage, router range etc. For more information speak to your broadband provider.
Map data ©OpenStreetMap contributors.





