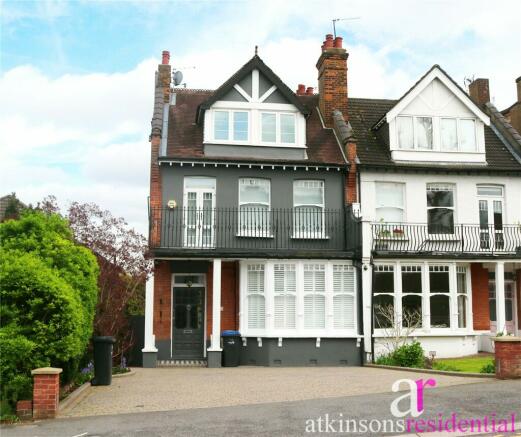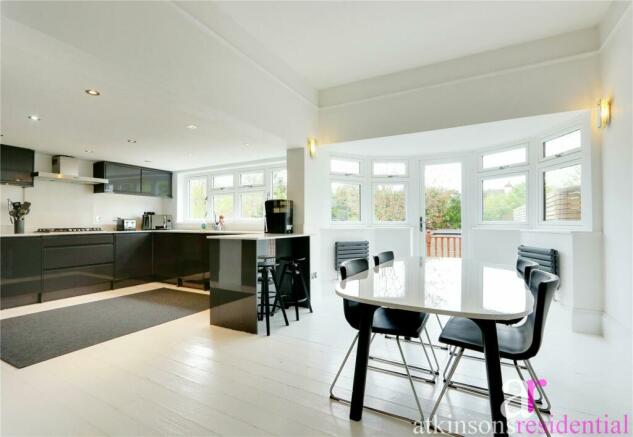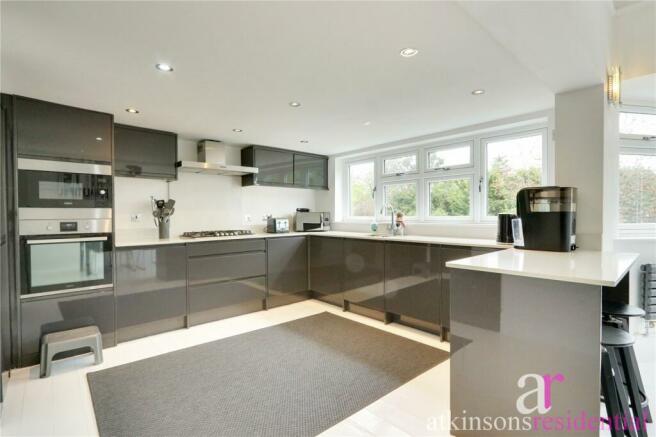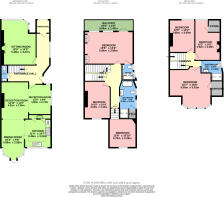
Eversley Park Road, London, N21

- PROPERTY TYPE
Semi-Detached
- BEDROOMS
6
- SIZE
Ask agent
- TENUREDescribes how you own a property. There are different types of tenure - freehold, leasehold, and commonhold.Read more about tenure in our glossary page.
Freehold
Key features
- 6 Bedrooms
- Entrance Hall
- Sitting Room
- Reception Room 2
- Reception 3
- Kitchen
- Dining Room
- Balcony
- Ensuite Shower Room
- Family Bathroom
Description
This amazing family home starts with a spacious, bright hallway with original Victorian tiles and pretty stained glass windows. There is a spacious front sitting room with feature fireplace and to the rear is an open plan modern kitchen dining room with windows running all the way along the back of the property and a second reception room with original fireplace and pretty bay window to the side. Upstairs on the first floor are three double bedrooms one with ensuite shower room plus beautiful balcony with wrought iron balustrade and a separate family bathroom. The top floor has two double bedrooms, a shower room and a single bedroom. This amazing home has wood flooring throughout and window shutters on the ground floor. The garden is a great size and a blank canvas with updated fencing, a large patio and lawn. To the front is off street parking for three/four cars. Conveniently located close to shops, pubs and restaurants.
Vendor Loves, "Lovely large family home for the past 20 years combining original edwardian features with modern interior, loads of space, central to transport links, schools and parks."
Close to:
Primary Schools,
Eversley Primary School 0.5 miles
Grange Park Primary School 0.8 miles
Secondary Schools,
Highlands School 0.7 miles
Winchmore School 0.3 miles
Amenities withing walking distance,
Winchmore Hill Railway Station 0.6 miles
The Green supermarket 0.6 mile
Grovelands Park 0.2 miles
Shops, bars & restaurants of Winchmore Hill 0.5 miles
Entrance Hall
Sitting Room
5.49m x 4.27m (18' 0" x 14' 0")
Reception Room 2
3.66m x 2.74m (12' 0" x 9' 0")
Reception 3
4.52m x 3.35m (14' 10" x 11' 0")
Kitchen
3.45m x 3.23m (11' 4" x 10' 7")
Dining Room
4.95m x 2.9m (16' 3" x 9' 6")
Master Bedroom
5.94m x 3.96m (19' 6" x 13' 0")
Balcony
5.94m x 1.42m (19' 6" x 4' 8")
Ensuite Shower Room
1.93m x 1.73m (6' 4" x 5' 8")
Bedroom 2
4.52m x 3.05m (14' 10" x 10' 0")
Family bathroom
4.7m x 2.03m (15' 5" x 6' 8")
Bedroom 3
4.78m x 3.3m (15' 8" x 10' 10")
Loft bedroom
5.05m x 5.03m (16' 7" x 16' 6")
Shower Room & WC
2.64m x 2.5m (8' 8" x 8' 2")
Bedroom 5
3.96m x 3.1m (13' 0" x 10' 2")
Bedroom 6
4.93m x 3.07m (16' 2" x 10' 1")
Garden
Off Street Parking
- COUNCIL TAXA payment made to your local authority in order to pay for local services like schools, libraries, and refuse collection. The amount you pay depends on the value of the property.Read more about council Tax in our glossary page.
- Band: G
- PARKINGDetails of how and where vehicles can be parked, and any associated costs.Read more about parking in our glossary page.
- Yes
- GARDENA property has access to an outdoor space, which could be private or shared.
- Yes
- ACCESSIBILITYHow a property has been adapted to meet the needs of vulnerable or disabled individuals.Read more about accessibility in our glossary page.
- Ask agent
Energy performance certificate - ask agent
Eversley Park Road, London, N21
NEAREST STATIONS
Distances are straight line measurements from the centre of the postcode- Winchmore Hill Station0.5 miles
- Grange Park Station0.6 miles
- Southgate Station0.9 miles
About the agent
At Atkinsons Residential Estate Agent in Enfield we aim to provide the best of both worlds. As an independent estate agent, you will receive the friendly, personal and professional service one would expect from such a well established local agent, but with the back up of one of the biggest group of independent estate agents in the UK, team.
When you are ready to market your property, we arrange a convenient time with you time to
Industry affiliations



Notes
Staying secure when looking for property
Ensure you're up to date with our latest advice on how to avoid fraud or scams when looking for property online.
Visit our security centre to find out moreDisclaimer - Property reference HKE230257. The information displayed about this property comprises a property advertisement. Rightmove.co.uk makes no warranty as to the accuracy or completeness of the advertisement or any linked or associated information, and Rightmove has no control over the content. This property advertisement does not constitute property particulars. The information is provided and maintained by Atkinsons Residential, Enfield - Sales. Please contact the selling agent or developer directly to obtain any information which may be available under the terms of The Energy Performance of Buildings (Certificates and Inspections) (England and Wales) Regulations 2007 or the Home Report if in relation to a residential property in Scotland.
*This is the average speed from the provider with the fastest broadband package available at this postcode. The average speed displayed is based on the download speeds of at least 50% of customers at peak time (8pm to 10pm). Fibre/cable services at the postcode are subject to availability and may differ between properties within a postcode. Speeds can be affected by a range of technical and environmental factors. The speed at the property may be lower than that listed above. You can check the estimated speed and confirm availability to a property prior to purchasing on the broadband provider's website. Providers may increase charges. The information is provided and maintained by Decision Technologies Limited. **This is indicative only and based on a 2-person household with multiple devices and simultaneous usage. Broadband performance is affected by multiple factors including number of occupants and devices, simultaneous usage, router range etc. For more information speak to your broadband provider.
Map data ©OpenStreetMap contributors.





