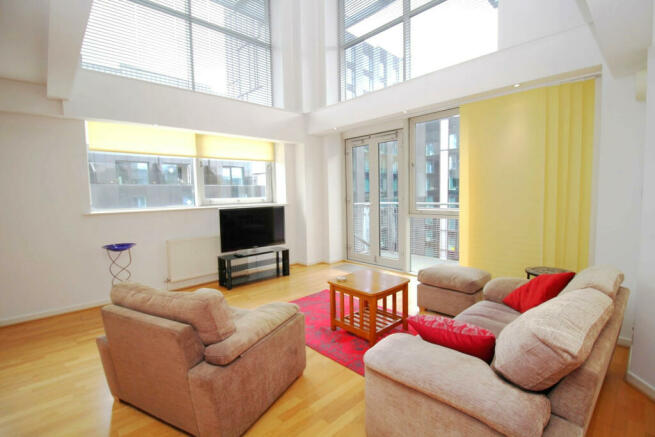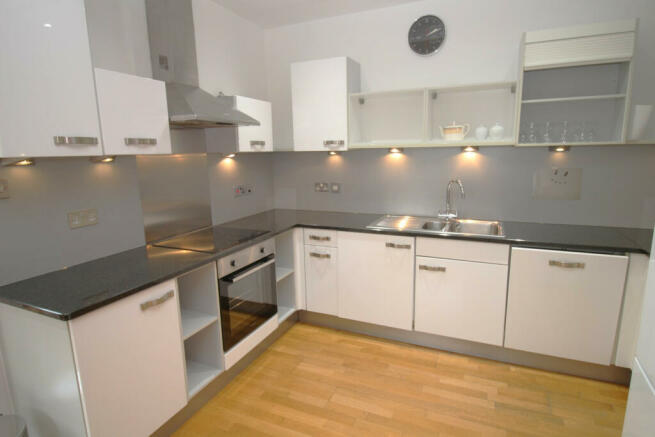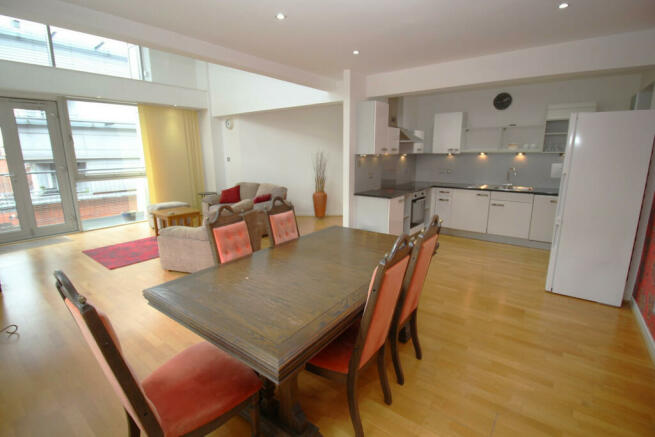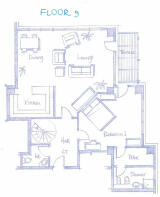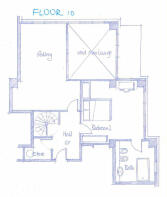
Princess House, 144 Princess Street, Manchester, Greater Manchester, M1

- PROPERTY TYPE
Apartment
- BEDROOMS
2
- BATHROOMS
2
- SIZE
Ask agent
Key features
- EWS1 Form Approved
- Electric wet central heating
- High specification interior
- Balcony
- 3rd Bedroom Area/Gallery
- CHAIN FREE
- Designated basement parking space with electric charging point
- Stunning Duplex Penthouse apartment
- Adjacent to Circle Square
- Two Luxury Ensuite Bathrooms
Description
This stunning Duplex Penthouse Apartment is perched on the 9th/10th Floors of the building, with amazing accommodation, high spec interior. Electric wet central heating system, aluminium double glazing, intercom entry, communal lift and one secure designated parking space with its own electric charging point in the basement car park.
The Apartment is tastefully appointed throughout and of a substantial size of approximately 1784 sq ft. Internal inspection recommended. Just superb!
ACCOMMODATION
Ground Floor Communal Entrance Hall with intercom entry bell system, staircase and lift to all floors.
Communal 9th Floor Landing: Duplex Penthouse Apartment 67.
Good size Entrance Hall with front door, beech finish strip flooring, feature spiral staircase to Upper Level 10th Floor, door to Lounge/Dining Room, door to Bedroom One, low voltage spotlighting.
Cloakroom/WC combined with high specification suite in white with chrome fittings comprising low level WC, pedestal wash hand basin, mirror, double panel central heating radiator, ceramic tiled floor.
Imposing Lounge/Dining Room (rear/side) measuring 24 ft 1 (7.34m) x 22 ft 4 (6.80m) with extensive fullheight 18 ft ceiling, extensive aluminium double glazed windows, French doors to Balcony/Terrace, three double panel central heating radiators, beech finish strip flooring, opening to Kitchen Area.
Kitchen Area (mid) measuring 11 ft (3.34m) x 7 ft 11 (2.40m) with high specification fitted units with white doors and granite worktops incorporating Smeg appliances stainless steel extractor hood, ceramic hob with underoven, integral dishwasher, integral washing machine, under-pelmet low voltage spotlighting, sink unit, recess for fridge/freezer.
Bedroom One (rear) measuring 15 ft 10 (4.82m) x 15 ft 2 (4.63m) with aluminium double glazed French door to Balcony, beech finish strip flooring, further aluminium double glazed window, low voltage spotlighting, double panel central heating radiator, door to Luxury En-Suite Bathroom/WC combined.
Luxury Ensuite Bathroom /WC combined (side) measuring 10 ft (3.04m) x 10 ft (3.04m) with aluminium double glazed window, high specification white suite with chrome fittings including corner bath, low level WC, bidet, two-sectioned wall vanity mirror, corner shower cubicle with glazed shower door, two wall light points, chrome ladder radiator, ceramic tiled floor.
Upper Level 10th Floor Landing with spiral staircase, emergency access door, walk-in storeroom with tank, hot water cylinder.
Bedroom Two (side) measuring 15 ft 10 (4.82m) x 15 ft 2 (4.63m) with split level beech finish strip flooring corner aluminium double glazed windows, double panel central heating radiator, door to En-Suite Bathroom/WC, low voltage spotlighting.
Luxury Ensuite Bathroom/WC combined No 2 measuring 10 ft 5 (3.18m) x 10 ft (3.04m) with high specification white suite with chrome fittings, comprising low level WC, bidet, wash hand basin, bath with glazed shower screen and overbath shower, glazed corner shower cubicle, ceramic tiled floor, chrome ladder radiator, low voltage spotlighting.
Gallery/Bed Three Area measuring 22 ft 4 (6.80m) x 16 ft 11 (5.16m) with balustrade overlooking Lounge/Dining Room Area, double panel central heating radiator, low voltage spotlighting.
Outside there is a secure Basement Car Park with one designated parking space which has an electric charging point. The development is adjacent to Circle Square with all its amenities.
Tenure
We are advised by the vendor the property is believed to be long leasehold for the residue of 999 years from 1st January 2000 (975 years remaining). Depending on the Leasehold /Freehold title any current Ground/Chief Rent, if applicable, together with current service charge details are to be confirmed by the Vendors solicitor (but are available on request from our office at any time).
Service Charge
There is a service charge payable to the Management Company and further details are available on request from our office.
Local Authority is Manchester City Council
Council Tax Band: G
Directions
Travelling along Whitworth Street in the direction of Piccadilly Station, turn right into Princess Street. Continue along Princess Street for virtually its full length and Princess House can be found on the right hand side, just before the road becomes Upper Brook Street.
Brochures
Brochure 1- COUNCIL TAXA payment made to your local authority in order to pay for local services like schools, libraries, and refuse collection. The amount you pay depends on the value of the property.Read more about council Tax in our glossary page.
- Band: G
- PARKINGDetails of how and where vehicles can be parked, and any associated costs.Read more about parking in our glossary page.
- Yes
- GARDENA property has access to an outdoor space, which could be private or shared.
- Ask agent
- ACCESSIBILITYHow a property has been adapted to meet the needs of vulnerable or disabled individuals.Read more about accessibility in our glossary page.
- Ask agent
Princess House, 144 Princess Street, Manchester, Greater Manchester, M1
NEAREST STATIONS
Distances are straight line measurements from the centre of the postcode- Manchester Oxford Road Station0.2 miles
- Manchester Piccadilly Station0.4 miles
- St Peters Square Tram Stop0.4 miles
About the agent
Covering City Centre, Salford Quays and suburbs * Over 40 years experience * Salford Quays Property Specialists * Fellow of the Royal Institution
of Chartered Surveyors (RICS) *Fellow of the National Association of Estate Agents (Property Mark) Member of the Deposit Protection Service (DPS) Member of the National Residential
Landlords Association (NRLA).
Our Salford Quays Branch is located in a superb position. Our aim is to offer all our clients and prospective purchasers
Industry affiliations



Notes
Staying secure when looking for property
Ensure you're up to date with our latest advice on how to avoid fraud or scams when looking for property online.
Visit our security centre to find out moreDisclaimer - Property reference 2529. The information displayed about this property comprises a property advertisement. Rightmove.co.uk makes no warranty as to the accuracy or completeness of the advertisement or any linked or associated information, and Rightmove has no control over the content. This property advertisement does not constitute property particulars. The information is provided and maintained by Lawrence Copeland (Town & City Centre), Manchester. Please contact the selling agent or developer directly to obtain any information which may be available under the terms of The Energy Performance of Buildings (Certificates and Inspections) (England and Wales) Regulations 2007 or the Home Report if in relation to a residential property in Scotland.
*This is the average speed from the provider with the fastest broadband package available at this postcode. The average speed displayed is based on the download speeds of at least 50% of customers at peak time (8pm to 10pm). Fibre/cable services at the postcode are subject to availability and may differ between properties within a postcode. Speeds can be affected by a range of technical and environmental factors. The speed at the property may be lower than that listed above. You can check the estimated speed and confirm availability to a property prior to purchasing on the broadband provider's website. Providers may increase charges. The information is provided and maintained by Decision Technologies Limited. **This is indicative only and based on a 2-person household with multiple devices and simultaneous usage. Broadband performance is affected by multiple factors including number of occupants and devices, simultaneous usage, router range etc. For more information speak to your broadband provider.
Map data ©OpenStreetMap contributors.
