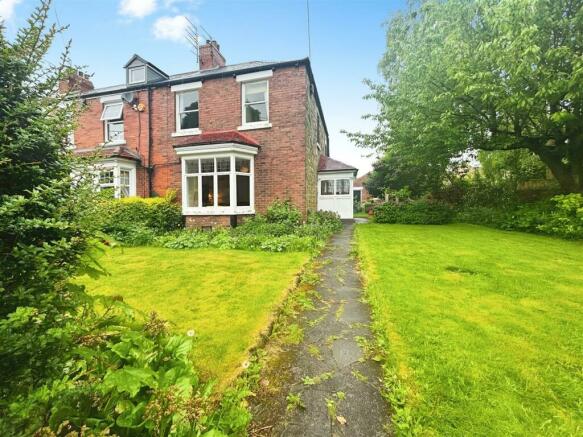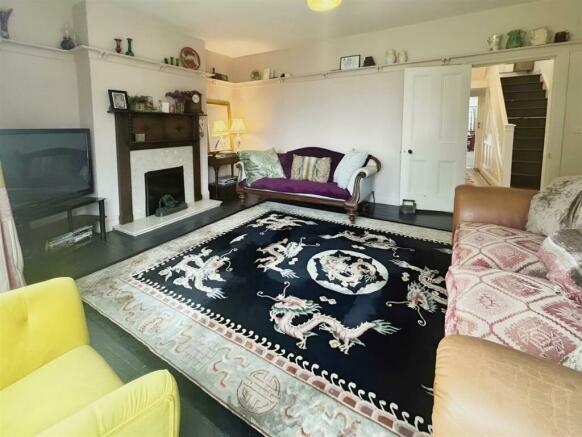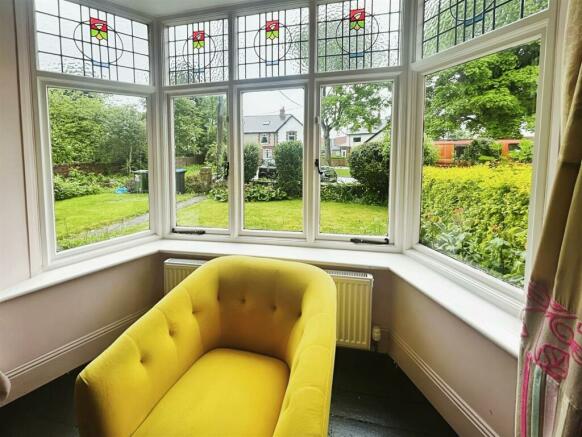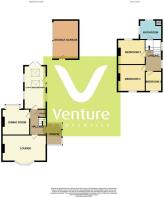
St. Marys Avenue, Crook

- PROPERTY TYPE
End of Terrace
- BEDROOMS
3
- BATHROOMS
1
- SIZE
1,475 sq ft
137 sq m
- TENUREDescribes how you own a property. There are different types of tenure - freehold, leasehold, and commonhold.Read more about tenure in our glossary page.
Freehold
Key features
- Impressive Three Bedroom End Terrace
- Traditional Features
- Two Reception Rooms plus Living, Kitchen Diner
- EPC Grade G (prior to new boiler installation)
- Double Detached Garage and Off Road Parking
- Gardens to Three Sides
- First Floor Bathroom
- An Ideal Project
- Close to Local Amenities
- Gas Central Heating
Description
As you step inside, you'll be greeted by traditional features that add character to this lovely house. With two reception rooms plus a living, kitchen diner, there's plenty of space for entertaining guests or simply relaxing with your loved ones.
Situated close to local amenities, convenience is at your doorstep. The property also offers GARDENS to three sides, ideal for those with green fingers or for enjoying some outdoor tranquillity. Additionally, the detached DOUBLE GARAGE and OFF ROAD PARKING provide ample space for your vehicles and storage needs.
This property has been recently upgraded including a complete re-wire, new Vaillant combi-boiler and new radiators installed throughout. Don't miss out on the opportunity to make this end terrace house your own slice of paradise in Crook.
Ground Floor -
Entrance Porch - Access into a lovely entrance porch having stained glass windows, original tiled flooring, shelving and a door leading into the inner hallway.
Inner Hallway - Stairs rise to the first floor, central heating radiator, exposed floor boards and access to a useful under stair storage cupboard which would make a great WC.
Lounge - 5.179 x 5.685 (16'11" x 18'7") - Located to the front elevation of the property having a wooden bay window with stained glass inserts, marble hearth and inset with wooden surround, picture shelving, two central heating radiators and exposed floorboards.
Dining Room - 3.788 x 4.406 (12'5" x 14'5") - A lovely spacious room with a wooden window and storage below, central heating radiator and exposed floorboards.
Living, Kitchen, Diner - 7.646 x 2.943 (25'1" x 9'7") - To the rear of the property the current vendor has opened this space to create an amazing family room ready for someone to place their own stamp.
Having four UPVC windows, UPVC patio doors to the rear, two velux roof lights, wooden part glazed door to the side, ceiling spots and working sink unit and space for free standing appliances which has electric or gas connections.
Two central heating radiators.
First Floor -
Landing - A beautiful space where the stairs rise from the inner hallway, a split level staircase provides access to the bathroom and first floor accommodation, lightened by two wooden sash windows, exposed floor boards and space to create a reading corner, snug or even an office space.
Bedroom One - 4.254 x 3.885 (13'11" x 12'8") - Located to the front elevation of the property having a wooden window, central heating radiator and exposed floorboard flooring.
Bedroom Two - 4.386 x 3.641 (14'4" x 11'11") - Located to the rear elevation of the property having wooden window and central heating radiator with exposed floor board flooring.
Bedroom Three - 2.039 x 3.095 (6'8" x 10'1") - Located to the front elevation of the property having wooden window and central heating radiator.
Bathroom Wc - Fitted with a three piece suite comprising bath, WC and wash hand basin, central heating radiator and two UPVC windows. A storage cupboard housing the recently installed gas combination boiler - Vaillant eco TEC combi boiler.
Exterior - Nestled within sweeping gardens to three sides of the property which is mainly laid to lawn with mature shrubs, trees and wild flowers. Seating areas to enjoy the sun throughout the day.
To the rear of the property is access to the garage and hard standing for off road parking.
Double Garage - A detached double garage lies to the rear of the property having up and over doors with electrical sockets. Could be utilised to however required.
Agents Note - Please note there is a vehicular right of access over the neighbouring property to reach the off road parking area which is accessed via a wooden gate.
Energy Performance Certificate - To view the full Energy Performance Certificate please use the following link:
EPC Grade G - Please note the Energy Performance Certificate was done prior to renovation works being started.
The above energy performance certificate had been carried out prior to the new boiler being installed.
Additional Property Information - Tenure: Freehold
Gas and Electricity: Mains
Sewerage and water: Mains
Broadband: Ultrafast Available Highest available download speed 1000 Mbps Highest available upload speed220 Mbps
Mobile Signal/coverage: Likely to be good with 02, we recommend you contact your provider to confirm coverage
Council Tax: Durham County Council, Band: B Annual price: £ 1,804.87 (Maximum 2024)
Energy Performance Certificate Grade G
Mining Area: This property is located in an area of historical mining works, a mining search is recommended. This can be done via a solicitor as part of Conveyancing.
Flood Risk: Medium risk of surface water flooding. Very low risk of flooding from rivers and the sea
Disclaimer
The preceding details have been sourced from the seller, OntheMarket.com and other third parties. Verification and clarification of this information, along with any further details concerning Material Information parts A, B and C, should be sought from a legal representative or appropriate authorities. Venture Properties (Crook) Limited cannot accept liability for any information provided.
Brochures
St. Marys Avenue, Crook- COUNCIL TAXA payment made to your local authority in order to pay for local services like schools, libraries, and refuse collection. The amount you pay depends on the value of the property.Read more about council Tax in our glossary page.
- Band: B
- PARKINGDetails of how and where vehicles can be parked, and any associated costs.Read more about parking in our glossary page.
- Yes
- GARDENA property has access to an outdoor space, which could be private or shared.
- Yes
- ACCESSIBILITYHow a property has been adapted to meet the needs of vulnerable or disabled individuals.Read more about accessibility in our glossary page.
- Ask agent
St. Marys Avenue, Crook
NEAREST STATIONS
Distances are straight line measurements from the centre of the postcode- Bishop Auckland Station5.1 miles
About the agent
With offices in Crook, Darlington, Chester-le-Street, Durham City and Bishop Auckland. We embrace change and are constantly challenging tradition because we have a strong desire to improve the way our industry operates. We do business differently to give you the edge. We are not like a 'traditional' estate agent.
We place a great deal of emphasis on technology and are determined to be at the cutting edge of our industry. We combine this with high levels of customer service as we also be
Notes
Staying secure when looking for property
Ensure you're up to date with our latest advice on how to avoid fraud or scams when looking for property online.
Visit our security centre to find out moreDisclaimer - Property reference 33118517. The information displayed about this property comprises a property advertisement. Rightmove.co.uk makes no warranty as to the accuracy or completeness of the advertisement or any linked or associated information, and Rightmove has no control over the content. This property advertisement does not constitute property particulars. The information is provided and maintained by Venture Properties, Crook. Please contact the selling agent or developer directly to obtain any information which may be available under the terms of The Energy Performance of Buildings (Certificates and Inspections) (England and Wales) Regulations 2007 or the Home Report if in relation to a residential property in Scotland.
*This is the average speed from the provider with the fastest broadband package available at this postcode. The average speed displayed is based on the download speeds of at least 50% of customers at peak time (8pm to 10pm). Fibre/cable services at the postcode are subject to availability and may differ between properties within a postcode. Speeds can be affected by a range of technical and environmental factors. The speed at the property may be lower than that listed above. You can check the estimated speed and confirm availability to a property prior to purchasing on the broadband provider's website. Providers may increase charges. The information is provided and maintained by Decision Technologies Limited. **This is indicative only and based on a 2-person household with multiple devices and simultaneous usage. Broadband performance is affected by multiple factors including number of occupants and devices, simultaneous usage, router range etc. For more information speak to your broadband provider.
Map data ©OpenStreetMap contributors.





