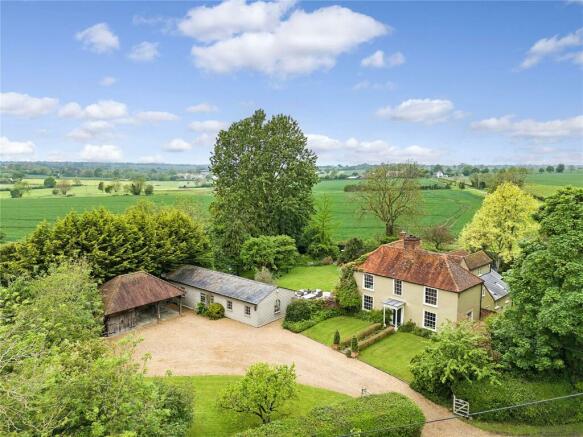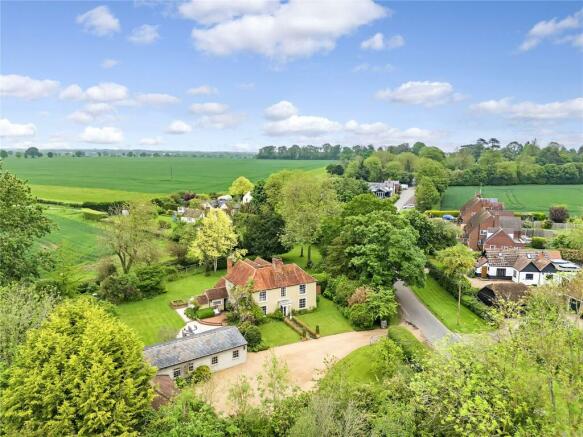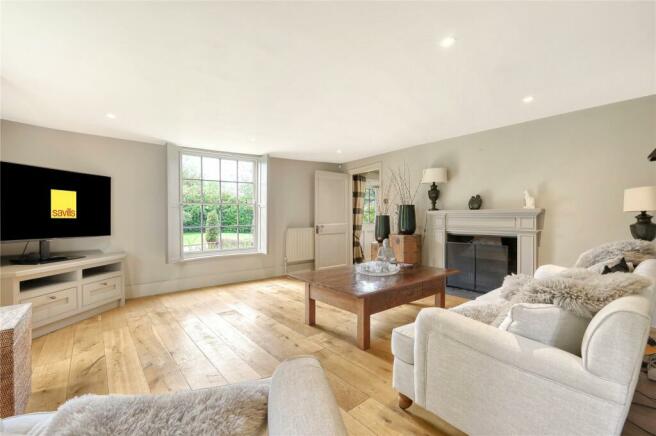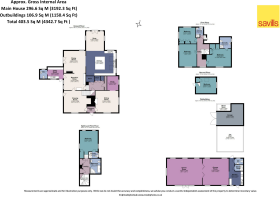
Littley Green, Chelmsford, Essex, CM3

- PROPERTY TYPE
Detached
- BEDROOMS
5
- BATHROOMS
4
- SIZE
3,192-4,342 sq ft
297-403 sq m
- TENUREDescribes how you own a property. There are different types of tenure - freehold, leasehold, and commonhold.Read more about tenure in our glossary page.
Freehold
Key features
- Beautifully presented listed country house
- Approximately 2.8 miles from Felsted school
- Detached barn/‘annexe’
- Triple cart lodge garaging and log store
- Chelmsford city and station approximately 7.3 miles
- About 0.9 acres
Description
Description
Listed grade ll of architectural and historical interest, Butlers Hall dates from the sixteenth century, altered in the 18th century. The property is timber-framed under a clay tiled roof and has been sympathetically renovated by the current owners, exemplified by a bespoke Humphrey Munson kitchen and family room, re-fitted bathrooms and finished with ‘on trend’ period tones throughout. The house stands in a plot of about 0.9 acres which includes a large, detached barn with a kitchen, living room, games room, shower, and w/c, ideal for use as an annexe subject to change of use permission. Adjacent is a detached cart lodge with log store and a loft storage area.
A long pathway through hedgerows, leads to the entrance door, however, as with most country houses, the entrance most used is from the garden. The front entrance door opens into a hall, with access to a family room, with dual aspects, oak floor and a fireplace with wood surround. Beyond is the study, with fitted bookshelves, oak floor and views of the front gardens. Left of the entrance is a cosy sitting room with deep shuttered windows, oak floor and featuring an inglenook fireplace with a log burner. Adjacent is a dining area, kitchen, and breakfast room. The kitchen forms the centrepiece to the house, fitted by Humphrey Munson with shaker style units and painted with ‘on trend’ period tones with corian and honed granite work tops. Appliances include an AGA; Miele oven, dishwasher and a fridge. A large island incorporates a seating area and a brick floor compliments the overall quality finish. There is direct access onto a terrace and the rear garden. The open plan kitchen provides a dining area, with matching brick floor, exposed timber trusses, a red-brick fireplace and French doors onto a terrace. Beyond, adjoining the utility room are further fitted units incorporating a fridge with adjoining storage. A half cellar is approached via a short flight of steps, finished with a brick floor and incorporating built in storage cupboards. At the rear of the house is a brick floored utility room, fitted with oak, shaker style units and corian work tops. The room incorporates a cloaks cupboard and w/c and a stable door onto a rear patio.
A flight of stairs from the sitting room leads to a mezzanine landing and a guest suite with an en suite bedroom and separate bathroom. The first floor landing has a view over the drive and front gardens. The principal bedroom overlooks the front gardens and has painted fitted wardrobes and an en suite shower room. There are two further bedrooms on this floor and a shower room. From the landing there are steps up to bedroom five, a delightful room with semi vaulted ceiling and exposed trusses.
Outside
A long-gravelled drive provides access to an extensive parking area in front of the garaging. A triple garage; with two open bays and one secure garage has a useful loft area.
Detached Barn ‘annexe’
A very useful standalone building with a games room; cinema room, fitted kitchen, shower room and w/c. This building provides a great entertaining space, with the potential for living accommodation (subject to planning).
Gardens
The house stands deep in its plot with gardens on all sides. The main gardens lie to the west, a very private area designed for entertaining and alfresco dining. A substantial terrace separates the house from the annexe and incorporates a covered water well. There are extensive lawns, stocked island beds and a backdrop of mature trees. To the north, the gardens adjoin farmland with far reaching views and a field gate. To the East, the gardens include many specimen trees and a patio outside the kitchen.
Services
Fibre broadband via county broadband.
Mains water, electric. Oil fired heating, modern private drainage.
Local Authority
Chelmsford City Council
Council tax band: G
With improvement indicator
Location
Felsted 2.8 miles; A12, 6.9 miles; Chelmsford City 7.3 miles (rail service to Stratford and Liverpool Street); Stansted airport 12.8 miles (rail service to London and Cambridge); M11(J8) 14 miles
Butlers Hall is in the unspoilt hamlet of Littley Green, located between the vibrant city of Chelmsford and Felsted village. Littley Green is also known for its traditional pub/eatery, The Compasses and includes many notable period houses. The nearby village of Great Waltham has a village school, shop and close by, the renowned Galvin restaurant. Felsted, some 2.8 miles to the north is known for its public school, a co-educational independent school with boarding founded in 1564. The City of Chelmsford is 7.3 miles to the south with a station on the main line into London. Littley Green is located on high ground providing elevated views over the surrounding countryside. There are miles of bridleways and footpaths in the surrounding area.
Square Footage: 3,192 sq ft
Acreage: 0.9 Acres
Brochures
Web Details- COUNCIL TAXA payment made to your local authority in order to pay for local services like schools, libraries, and refuse collection. The amount you pay depends on the value of the property.Read more about council Tax in our glossary page.
- Band: G
- PARKINGDetails of how and where vehicles can be parked, and any associated costs.Read more about parking in our glossary page.
- Yes
- GARDENA property has access to an outdoor space, which could be private or shared.
- Yes
- ACCESSIBILITYHow a property has been adapted to meet the needs of vulnerable or disabled individuals.Read more about accessibility in our glossary page.
- Ask agent
Energy performance certificate - ask agent
Littley Green, Chelmsford, Essex, CM3
Add your favourite places to see how long it takes you to get there.
__mins driving to your place
Why Savills
Founded in the UK in 1855, Savills is one of the world's leading property agents. Our experience and expertise span the globe, with over 700 offices across the Americas, Europe, Asia Pacific, Africa, and the Middle East. Our scale gives us wide-ranging specialist and local knowledge, and we take pride in providing best-in-class advice as we help individuals, businesses and institutions make better property decisions.
Outstanding property
We have been advising on buying, selling, and renting property for over 160 years, from country homes to city centre offices, agricultural land to new-build developments.
Get expert advice
With over 40,000 people working across more than 70 countries around the world, we'll always have an expert who is local to you, with the right knowledge to help.
Specialist services
We provide in-depth knowledge and expert advice across all property sectors, so we can help with everything from asset management to taxes.
Market-leading research
Across the industry we give in-depth insight into market trends and predictions for the future, to help you make the right property decisions.
Get in touch
Find a person or office to assist you. Whether you're a private individual or a property professional we've got someone who can help.
Your mortgage
Notes
Staying secure when looking for property
Ensure you're up to date with our latest advice on how to avoid fraud or scams when looking for property online.
Visit our security centre to find out moreDisclaimer - Property reference CHS240113. The information displayed about this property comprises a property advertisement. Rightmove.co.uk makes no warranty as to the accuracy or completeness of the advertisement or any linked or associated information, and Rightmove has no control over the content. This property advertisement does not constitute property particulars. The information is provided and maintained by Savills, Chelmsford. Please contact the selling agent or developer directly to obtain any information which may be available under the terms of The Energy Performance of Buildings (Certificates and Inspections) (England and Wales) Regulations 2007 or the Home Report if in relation to a residential property in Scotland.
*This is the average speed from the provider with the fastest broadband package available at this postcode. The average speed displayed is based on the download speeds of at least 50% of customers at peak time (8pm to 10pm). Fibre/cable services at the postcode are subject to availability and may differ between properties within a postcode. Speeds can be affected by a range of technical and environmental factors. The speed at the property may be lower than that listed above. You can check the estimated speed and confirm availability to a property prior to purchasing on the broadband provider's website. Providers may increase charges. The information is provided and maintained by Decision Technologies Limited. **This is indicative only and based on a 2-person household with multiple devices and simultaneous usage. Broadband performance is affected by multiple factors including number of occupants and devices, simultaneous usage, router range etc. For more information speak to your broadband provider.
Map data ©OpenStreetMap contributors.





