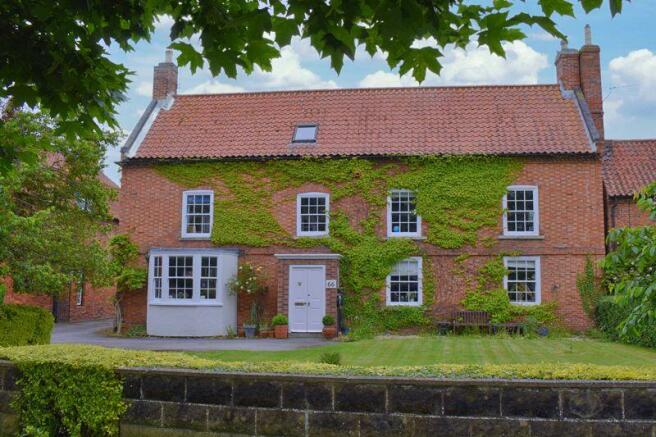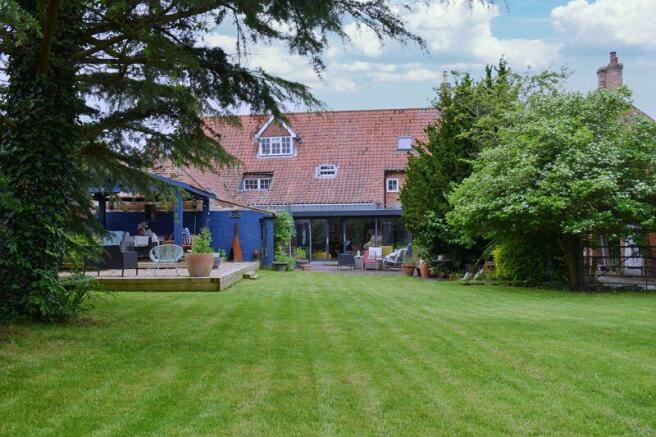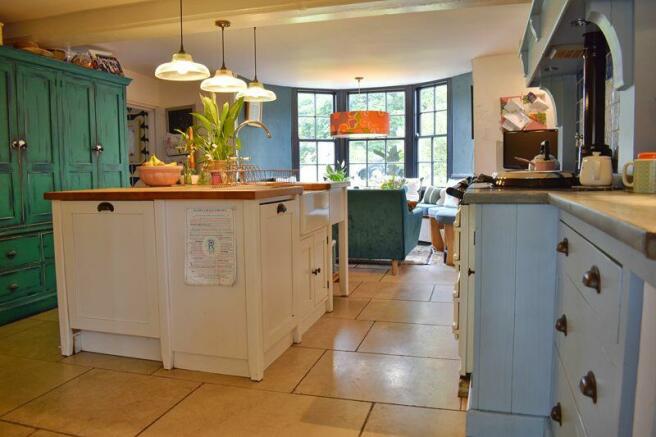
Main Road, Long Bennington

- PROPERTY TYPE
Detached
- BEDROOMS
6
- BATHROOMS
4
- SIZE
Ask agent
- TENUREDescribes how you own a property. There are different types of tenure - freehold, leasehold, and commonhold.Read more about tenure in our glossary page.
Freehold
Key features
- WONDERFUL FAMILY HOME
- SYMPATHETICALLY RESTORED
- DELIGHTFUL BREAKFAST KITCHEN
- THREE RECEPTION ROOMS
- FIVE FIRST FLOOR BEDROOMS
- GROUND FLOOR BEDROOM WITH EN-SUITE
- CIRCA 0.25 ACRE PLOT
- OUTBUILDINGS
Description
Situation and Amenities
The highly sought after village of Long Bennington is well served with amenities including a Medical Centre, village hall, a Co-op convenience store and post office. The village has two public houses with restaurant facilities, an award winning Indian takeaway, a wine bar/brasserie, a popular coffee house and a fish & chip shop. There is a quality nursery offering wrap around care, and a highly regarded primary school with catchment to the outstanding Grammar schools in Grantham with a free daily bus service, plus other excellent secondary schooling nearby. The village is bypassed by the A1 and located approximately equi-distant between the market towns of Grantham and Newark. THERE ARE DIRECT LINE RAIL CONNECTIONS FROM BOTH NEWARK AND GRANTHAM STATIONS TO LONDON KINGS CROSS WHICH TAKE FROM A LITTLE OVER AN HOUR.
Accommodation
Upon entering the property via the storm doors, this leads into:
Storm Porch
The storm porch has windows to both side elevations and a glazed door leads through to the entrance hallway.
Entrance Hallway
The entrance hallway has the staircase rising to the first floor and provides access to both the breakfast kitchen, the lounge and the cloakroom. The hallway has a quarry tiled floor, wall light points and a beamed ceiling.
Ground Floor Cloakroom
9' 8'' x 3' 6'' (2.94m x 1.07m)
The cloakroom is fitted with a WC and a wash hand basin, and is enhanced with a quarry tiled floor, part timber panelled walls, and wall light points. From here a door opens to the cellar.
Cellar
11' 5'' x 3' 0'' (3.48m x 0.91m)
The cellar provides useful storage space and has wall light points.
Breakfast Kitchen
15' 3'' x 14' 7'' (4.64m x 4.44m) (excluding bay window)
This delightful room is the heart of the family home and has a large bay window with original window seat to the front elevation. The handmade kitchen comprises a comprehensive range of base units with a combination of zinc and wooden work surfaces, together with a central island with a solid oak surface and a Belfast sink incorporated. In addition, the kitchen is fitted with a gas three oven Aga with dual fuel module (gas hobs, two electric ovens), a concealed overhead extractor fan and a pot filler tap. Located within the central island, in addition to further storage space, is an integrated dishwasher. The kitchen is further enhanced with a limestone floor, original 18th century alcoves for glass storage, and ceiling light points. There is space and plumbing for an American style fridge-freezer. From the kitchen glazed French doors lead into the fabulous extension which provides a garden/family/dining room.
Garden/Family/Dining Room
30' 11'' x 17' 0'' (9.42m x 5.18m) (at widest points)
This wonderful multi-purpose room serves as a garden/family room together with an additional dining room. The room has full height glazed windows and sliding patio doors to the rear giving spectacular views of the garden. Further doors provide access into the lounge, snug and utility. The focal point of the room is the log burning stove which is located in one corner. The garden/family/dining room is further complemented with wooden flooring, numerous ceiling light points and three radiators.
Utility Room
8' 2'' x 6' 2'' (2.49m x 1.88m)
The utility room has an opaque window to the rear elevation and is fitted with a work surface with wall units above, together with a large fitted storage cupboard. The room has space and plumbing for both a washing machine and tumble dryer, and a recessed ceiling spotlight.
Lounge
25' 11'' x 15' 11'' (7.89m x 4.85m)
This most impressive reception room has two sash windows to the front elevation and is full of character and charm with a beamed ceiling and original quarry tiled flooring. The focal point of the lounge is the feature stone fireplace inset with an antique Esse Dragon wood burning stove. The room has wall lights points and two cast iron radiators. A further door leads into the snug, and there is also a curved window looking back through into the snug.
Snug
19' 6'' x 13' 2'' (5.94m x 4.01m) (at widest points)
This charming and cosy room has an opaque window to the side elevation, beneath which is sited a window seat. The snug has a feature fireplace (non-working), and situated adjacent to this is the original bread oven. The room is full of further character, having an exposed brick wall and painted wooden flooring. Sited above here is a useful mezzanine storage area. A door provides access into the family room, and a further door into the ground floor bedroom.
Bedroom Two Ground Floor
15' 1'' x 13' 5'' (4.59m x 4.09m)
This splendid double bedroom is full of charm and character having exposed roof trusses. The bedroom has two windows to the side elevation, a ceiling light point and a radiator. Doors provide access to the dressing room and the en-suite shower room.
Bedroom Two En-suite
The en-suite has a small window to the rear elevation and is fitted with a full width walk-in shower cubicle with mains rainwater head shower, vanity unit with wash hand basin on set and storage beneath, and a WC. The en-suite is complemented with part ceramic wall tiling. In addition there are wall light points, a heated towel rail and an extractor fan.
Half Landing
From the entrance hallway the staircase rises to the first floor and at the half landing is the boot room.
Boot Room
7' 10'' x 7' 1'' (2.39m x 2.16m)
This most useful and versatile room serves as a boot room/coat storage room and also houses the central heating boiler. The staircase continues to the first floor landing.
First Floor Landing
The first floor landing has a sash window to the front elevation and provides access to bedrooms three, four and five. The landing has both wall and ceiling light points, and a radiator. From the first floor landing the staircase continues, and at the half landing the family bathroom is located.
Bedroom Three
15' 2'' x 15' 1'' (4.62m x 4.59m) (at widest points)
This is an excellent sized double bedroom with dual aspect sash windows to the front and rear elevations. The bedroom has a free standing bath in the window area to the rear. There is also a radiator and ceiling light point. A door leads through to the recently re-fitted en-suite shower room.
En-Suite Shower Room
This recently re-fitted en-suite has an opaque window to the rear elevation and is fitted with a walk in shower cubicle with a mains shower, wash hand basin and WC. The room has both wall and ceiling light points, a heated towel rail and a shaver socket.
Bedroom Four
15' 10'' x 11' 11'' (4.82m x 3.63m)
An excellent sized double bedroom with dual aspect windows to the front and rear elevations. This bedroom has a beamed ceiling, a radiator and a ceiling light point.
Bedroom Five
13' 11'' x 11' 3'' (4.24m x 3.43m)
A very large double bedroom with dual aspect windows to the front and rear elevation, a beamed ceiling and wall light points.
Family Bathroom
8' 5'' x 7' 0'' (2.56m x 2.13m)
The family bathroom has a window to the rear elevation and is fitted with a white suite comprising bath with a shower mixer tap attachment, pedestal wash hand basin and WC. The bathroom has a beamed ceiling, a useful fitted storage cupboard, a heated towel rail, and both wall and ceiling light points.
Second Floor Landing
The second floor landing has a Velux skylight window to the front elevation.
Bedroom Six
14' 4'' x 12' 4'' (4.37m x 3.76m)
A delightful double bedroom with a window to the side elevation and a Velux skylight window to the rear. The bedroom has wall light points and a radiator.
Master Bedroom
13' 8'' x 10' 1'' (4.16m x 3.07m)
This delightful and charming room has a large dormer window to the rear elevation overlooking the outbuildings and garden. The room has a ceiling light point and a radiator. Access to the loft space is obtained from here. A door leads into the en-suite bathroom.
En-suite to the Master
11' 11'' x 11' 8'' (3.63m x 3.55m)
This superb bathroom serves as an en-suite to the master bedroom and has a window to the side elevation. The bathroom is split level in design, and on the upper tier is a roll top bath with shower attachment and a large walk in shower cubicle with rainwater head shower. On the lower level is a pedestal wash hand basin and a WC. This en-suite bathroom is complemented with part timber panelling to the walls, together with wall light points. In addition, there is a heated towel rail running off the mains hot water system, and further access to the roof space is obtained from here.
Tank Room
The tank room houses a large main-pressure hot water and provides yet further useful and versatile storage space with further loft access.
Outside
15' 11'' x 13' 9'' (4.85m x 4.19m)
This wonderful property is situated off the main road and is separated by a communal green planted with mature trees providing privacy. The property is wisteria clad and is approached by a sweeping driveway which runs down the side of the property, and via gated access continues down to a range of outbuildings. To the front of the property is a delightful lawned and well maintained garden which is bounded by mature hedgerow. A further section of driveway leads up to the front door. Situated adjacent to the side driveway and belonging to this property are a number of outbuildings with potential for conversion (subject to appropriate consents). The property is equipped with an EV charging point.
Car Port
15' 9'' x 8' 8'' (4.80m x 2.64m)
Stable
15' 11'' x 13' 9'' (4.85m x 4.19m) (plus a storage area above the carport)
The stable is equipped with power and lighting.
Garage
23' 1'' x 15' 10'' (7.03m x 4.82m)
The garage has twin wooden doors to the front elevation, a circular window to the rear, and is equipped with both power and lighting. Potential purchasers are advised that the garage is of a very good size and provides a versatile storage facility. Whilst it is of sufficient size to accommodate a vehicle, access is somewhat awkward.
Rear Garden
The rear garden has two separate access points; a pedestrian access point, and twin wooden gates which provide vehicular access should it be required. The rear garden is further particular feature of this wonderful family home and is of an excellent size. The garden comprises of a courtyard situated adjacent to the rear of the property and provides an ideal outdoor seating and entertaining area. The remainder of the garden is fully enclosed, laid predominantly to lawn and contains a variety of established shrubs, plants, and mature trees. Located to the foot of the garden is a sunken trampoline. There is also a stylish garden room and a pergola providing a sheltered outdoor dining area with seating.
Agent's Note
Prospective purchasers are advised that Rose Cottage, situated to the rear of 66 Main Road has a pedestrian right of way along the driveway.
Council Tax
This property is currently in Band E.
Brochures
Property BrochureFull Details- COUNCIL TAXA payment made to your local authority in order to pay for local services like schools, libraries, and refuse collection. The amount you pay depends on the value of the property.Read more about council Tax in our glossary page.
- Band: E
- PARKINGDetails of how and where vehicles can be parked, and any associated costs.Read more about parking in our glossary page.
- Yes
- GARDENA property has access to an outdoor space, which could be private or shared.
- Yes
- ACCESSIBILITYHow a property has been adapted to meet the needs of vulnerable or disabled individuals.Read more about accessibility in our glossary page.
- Ask agent
Energy performance certificate - ask agent
Main Road, Long Bennington
NEAREST STATIONS
Distances are straight line measurements from the centre of the postcode- Bottesford Station3.8 miles
- Elton & Orston Station5.0 miles
About the agent
Testimonial December 2021
Brilliant service from a well organised professional caring team. We were initially concerned because they don't have a high street office, don't let that put you off, it made no difference. if you need to go to their office on Stephenson Court, you can park right outside the door. You can try the rest, but these guys are the best!
Five Stars from Lesley Noon on 1 December 2021.
"Jon Brambles Estate Agency is my business. It i
Industry affiliations



Notes
Staying secure when looking for property
Ensure you're up to date with our latest advice on how to avoid fraud or scams when looking for property online.
Visit our security centre to find out moreDisclaimer - Property reference 12403701. The information displayed about this property comprises a property advertisement. Rightmove.co.uk makes no warranty as to the accuracy or completeness of the advertisement or any linked or associated information, and Rightmove has no control over the content. This property advertisement does not constitute property particulars. The information is provided and maintained by Jon Brambles, Newark. Please contact the selling agent or developer directly to obtain any information which may be available under the terms of The Energy Performance of Buildings (Certificates and Inspections) (England and Wales) Regulations 2007 or the Home Report if in relation to a residential property in Scotland.
*This is the average speed from the provider with the fastest broadband package available at this postcode. The average speed displayed is based on the download speeds of at least 50% of customers at peak time (8pm to 10pm). Fibre/cable services at the postcode are subject to availability and may differ between properties within a postcode. Speeds can be affected by a range of technical and environmental factors. The speed at the property may be lower than that listed above. You can check the estimated speed and confirm availability to a property prior to purchasing on the broadband provider's website. Providers may increase charges. The information is provided and maintained by Decision Technologies Limited. **This is indicative only and based on a 2-person household with multiple devices and simultaneous usage. Broadband performance is affected by multiple factors including number of occupants and devices, simultaneous usage, router range etc. For more information speak to your broadband provider.
Map data ©OpenStreetMap contributors.





