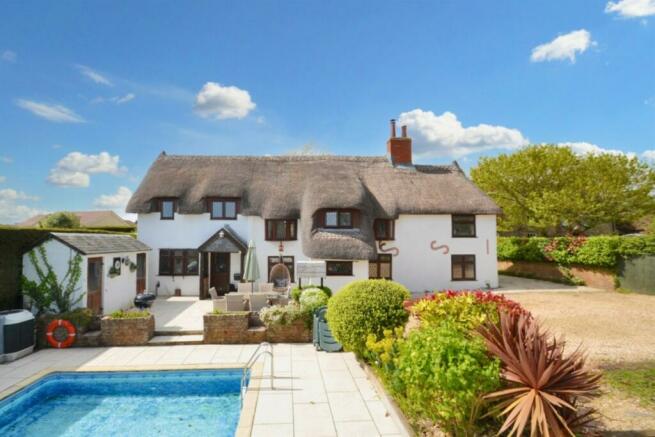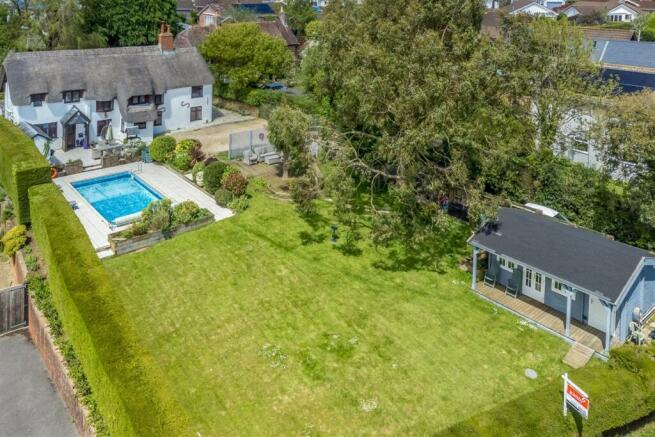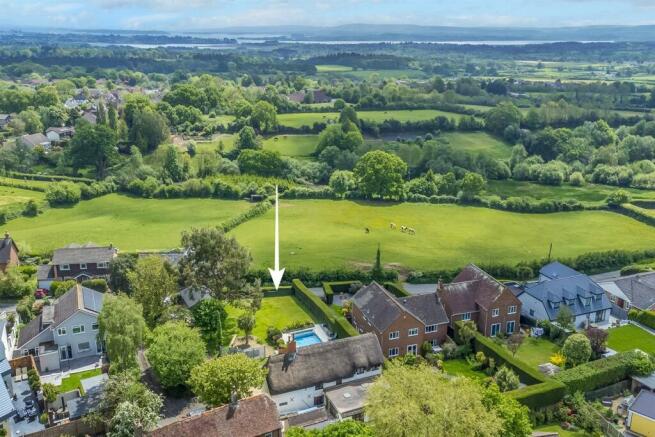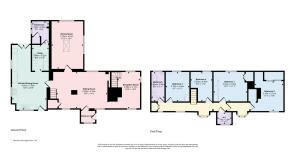
Lytchett Matravers

- PROPERTY TYPE
Detached
- BEDROOMS
4
- BATHROOMS
3
- SIZE
Ask agent
- TENUREDescribes how you own a property. There are different types of tenure - freehold, leasehold, and commonhold.Read more about tenure in our glossary page.
Freehold
Key features
- Four/Five Double Bedrooms
- Three Reception Rooms
- Constructed in 1700's
- Beautiful Character Features Throughout
- Far Reaching Views Towards the Purbecks
- Outdoor Heated Swimming Pool & Pool House
- Self Contained Garden Office offering Annexe Potential
Description
Location:
Jay Cottage can be found on Middle Road in Lytchett Matravers, a highly sought after location that provides the perfect blend of countryside living and convenience. Nestled in a peaceful setting at the entrance to the Purbeck Hills and Dorset heathland, the property is ideally positioned around 6 miles away from Poole, Wareham, and Wimborne, also with easy access to the A31 and A350 ensures good transport links to Bournemouth, Dorchester, Southampton and London. Within the village, residents can enjoy a variety of amenities such as reputable schools, two pubs, a popular café, a convenience store, and medical facilities. Further benefits of the village are its own award-winning vineyard and Dorset Polo Club.
Boasting approximately 2,000 square feet of living space, Jay Cottage exudes charm and character. The property features a heated swimming pool, a detached double garage, and expansive grounds spanning 0.35 acres.
Upon entering through the porch, you are greeted by the inviting main sitting room, which offers views of both the front and rear gardens, a cozy log burning stove, and a inglenook fireplace. The character of the sitting room extends throughout the house, with exposed wooden beams adding to the overall appeal.
The dining area is a viable extension of the property, a bright and airy room with a view of the rear garden where a generous billiard dining table currently seats eight people.
The extra living space can be used as a family room or a cozy retreat, with additional stairs leading to the upper floor, currently hidden by trap door ¿ offering the potential for an annexe.
The kitchen and dining area is generously sized, with an entrance leading to a separate utility room. The kitchen features a wide range of matching eye-level and base units, along with integrated appliances such as a double oven, microwave, and a five-ring gas hob. There is also space for a dishwasher, tumble dryer, and fridge/freezer.
The utility room has matching units with plenty of storage space and room for a washing machine. A door leads to the downstairs cloakroom, where there is space to add a bath or shower for an additional bathroom.
Upstairs, there are four well-proportioned bedrooms and a bathroom. All bedrooms have double beds with built-in storage. The master bedroom has the potential for an en-suite within the large storage cupboard, which already has plumbing installed for a shower.
The first floor also includes a separate toilet with a hand wash basin, offering beautiful views of the neighbouring fields and harbour towards the Purbecks.
Outside:
The property is accessed through a gated entrance leading to a spacious off-road parking area. The detached double garage is located at the back of the property, with an additional lean-to for storage.
The main garden area is at the front of the property, with a secluded setting and pleasant views. There is a large lawn and patio area with seating, a heated swimming pool, and a pool house with a changing room.
A separate decked area provides additional seating to enjoy the picturesque views. At the end of the garden is a self-contained garden office with internet access and a separate shower room - providing an ideal space for guests or an Airbnb opportunity.
Additional Information:
Tenure: Freehold
Council Tax Band G
Sitting Room 6m (19'8) x 4.32m (14'2)
Dining Room 5.51m (18'1) x 3.72m (12'2)
Reception Room 4.17m (13'8) x 2.68m (8'10)
Kitchen/Dining Room 7.55m (24'9) x 4.03m (13'3)
Utility Room 3.02m (9'11) x 1.96m (6'5)
Bedroom 1 3.94m (12'11) x 3.39m (11'1)
Bedroom 2 3.51m (11'6) x 3.38m (11'1)
Bedroom 3 3.42m (11'3) x 2.78m (9'1)
Bedroom 4 3.46m (11'4) x 2.5m (8'2)
Bathroom 1 3.38m (11'1) x 1.53m (5'0)
Bathroom 3 3.38m (11'1) x 1.53m (5'0)
Cloakroom 2.63m (8'8) x 1.88m (6'2)
ALL MEASUREMENTS QUOTED ARE APPROX. AND FOR GUIDANCE ONLY. THE FIXTURES, FITTINGS & APPLIANCES HAVE NOT BEEN TESTED AND THEREFORE NO GUARANTEE CAN BE GIVEN THAT THEY ARE IN WORKING ORDER. YOU ARE ADVISED TO CONTACT THE LOCAL AUTHORITY FOR DETAILS OF COUNCIL TAX. PHOTOGRAPHS ARE REPRODUCED FOR GENERAL INFORMATION AND IT CANNOT BE INFERRED THAT ANY ITEM SHOWN IS INCLUDED.
These particulars are believed to be correct but their accuracy cannot be guaranteed and they do not constitute an offer or form part of any contract.
Solicitors are specifically requested to verify the details of our sales particulars in the pre-contract enquiries, in particular the price, local and other searches, in the event of a sale.
VIEWING
Strictly through the vendors agents Goadsby
Additional Information
Tenure: Freehold
Parking: Driveway
Utilities: Mains Electricity
Mains Gas
Mains Water
Drainage: Mains Drainage
Broadband: Refer to ofcom website
Mobile Signal: Refer to ofcom website
Flood Risk: Very Low
For more information refer to gov.uk, check long term flood risk
Brochures
Brochure- COUNCIL TAXA payment made to your local authority in order to pay for local services like schools, libraries, and refuse collection. The amount you pay depends on the value of the property.Read more about council Tax in our glossary page.
- Ask agent
- PARKINGDetails of how and where vehicles can be parked, and any associated costs.Read more about parking in our glossary page.
- Yes
- GARDENA property has access to an outdoor space, which could be private or shared.
- Yes
- ACCESSIBILITYHow a property has been adapted to meet the needs of vulnerable or disabled individuals.Read more about accessibility in our glossary page.
- Ask agent
Energy performance certificate - ask agent
Lytchett Matravers
Add your favourite places to see how long it takes you to get there.
__mins driving to your place
The office opened in Broadstone in 1967 and is the areas longest established independent property professionals. Situated on the busy Broadway our branch sells and lets properties in Broadstone and the surrounding districts of Corfe Mullen, Canford Heath, Creekmoor, Waterloo, Lytchett Matravers and Lytchett Minster.
Driven and focused on customer service, we lead the way with innovations to ensure the very best marketing for your property: Bespoke brochures, floor plans on all listings, professional photography, video walk throughs, multi-listing to neighbouring Goadsby branches, guaranteed exposure of your property in our High Street window. We are there when you need us with full time, experienced and trained negotiators.
Goadsby estate agents are widely acknowledged as one of the leading independent property professionals in the South with an extensive network of 17 offices spread throughout Dorset, Hampshire and Wiltshire. Our forward thinking approach, modern marketing methods and the most up to date technology, offer our clients an unrivalled service.
So whether you are a buyer, seller, landlord or tenant you can be assured that David, Claire and their teams have the necessary knowledge and experience to guide you through your property transaction.
Your mortgage
Notes
Staying secure when looking for property
Ensure you're up to date with our latest advice on how to avoid fraud or scams when looking for property online.
Visit our security centre to find out moreDisclaimer - Property reference 1109522. The information displayed about this property comprises a property advertisement. Rightmove.co.uk makes no warranty as to the accuracy or completeness of the advertisement or any linked or associated information, and Rightmove has no control over the content. This property advertisement does not constitute property particulars. The information is provided and maintained by Goadsby, Broadstone. Please contact the selling agent or developer directly to obtain any information which may be available under the terms of The Energy Performance of Buildings (Certificates and Inspections) (England and Wales) Regulations 2007 or the Home Report if in relation to a residential property in Scotland.
*This is the average speed from the provider with the fastest broadband package available at this postcode. The average speed displayed is based on the download speeds of at least 50% of customers at peak time (8pm to 10pm). Fibre/cable services at the postcode are subject to availability and may differ between properties within a postcode. Speeds can be affected by a range of technical and environmental factors. The speed at the property may be lower than that listed above. You can check the estimated speed and confirm availability to a property prior to purchasing on the broadband provider's website. Providers may increase charges. The information is provided and maintained by Decision Technologies Limited. **This is indicative only and based on a 2-person household with multiple devices and simultaneous usage. Broadband performance is affected by multiple factors including number of occupants and devices, simultaneous usage, router range etc. For more information speak to your broadband provider.
Map data ©OpenStreetMap contributors.





