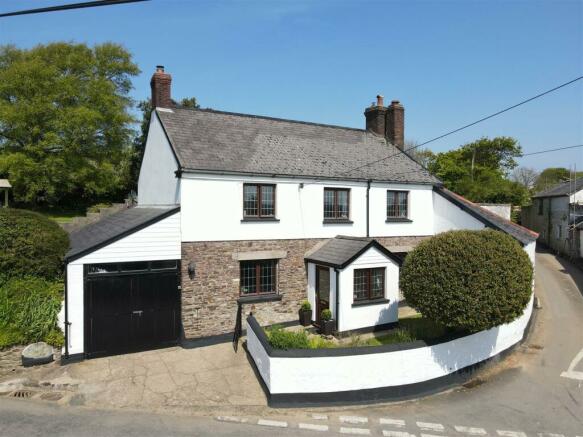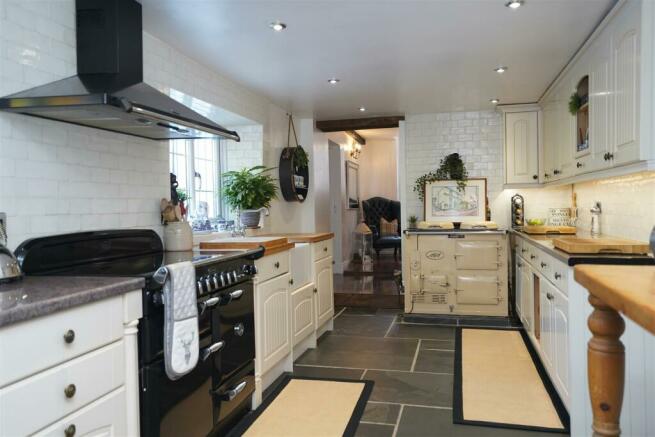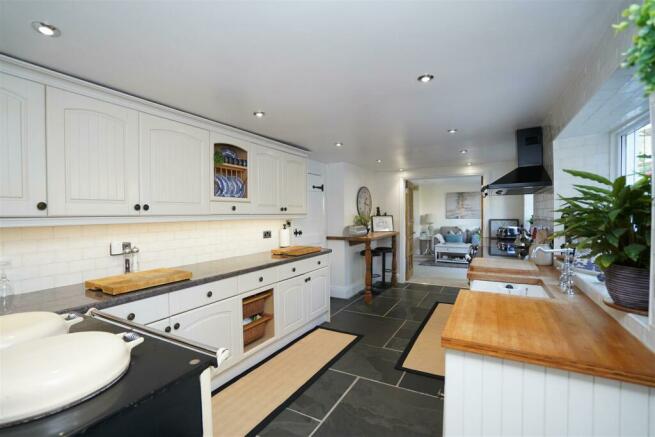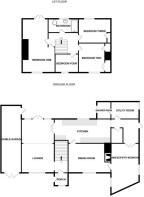
Littleham

- PROPERTY TYPE
Detached
- BEDROOMS
4
- BATHROOMS
2
- SIZE
Ask agent
- TENUREDescribes how you own a property. There are different types of tenure - freehold, leasehold, and commonhold.Read more about tenure in our glossary page.
Freehold
Key features
- Character Features Throughout
- Large Garden
- Double Garage
- Well Presented Throughout
- Utility Room
- Workshops
- 4/5 Bedrooms
- Stunning Countryside Views
- Viewing Highly Recommended
- No Ongoing Chain!
Description
Ground Floor -
Porch - Welcomes you into the home.
Lounge - 7.41 x 4.56 (24'3" x 14'11") - The lounge is the heart of the home which is bursting with charm and character, including an exposed brick fireplace with log burner inset, a dual aspect benefitting from double doors opening out onto the rear of the property.
Dining Room - 4.18 x 3.94 (13'8" x 12'11") - An ideal dining room found just off the kitchen, with a stone fireplace with feature fireplace inset.
Kitchen - 5.91 x 2.53 (19'4" x 8'3") - Fitted with matching farmhouse style hand and eye level units, with an electric Rangemaster double oven, butlers sink, dishwasher and a feature Aga. Also with the addition of a breakfast bar which is perfect for informal dining.
Utility Room - 3.34 x 2.22 (10'11" x 7'3") - Fitted with hand level units and provides space for a large fridge/freezer, under counter plumbing for a washing machine and a sink with drainer. With access out into the rear garden.
Shower Room - 1.93 x 1.86 (6'3" x 6'1") - A stylish shower room, comprising of a large walk in shower, low level WC, wash hand basin with vanity unit below and heated towel rail.
Annexe/Bedroom Five - 6.51 x 3.72 (21'4" x 12'2") - The current owners utilise this room as an additional reception room for dining, however it has been used as a annexe/bedroom five previously, therefore a versatile room to suit any prospective buyer. With exposed beams and a log burner, this room is also bursting with character features.
First Floor -
Master Bedroom - 7.12 x 3.60 (narrowing to 3.44) (23'4" x 11'9" (na - Recently renovated bedroom to create an impressive master suite, with a Juliet balcony with a glass balustrade overlooking the delightful garden. This room has recently been changed from two rooms into one, and the current owners are happy to put back into two rooms if this is more suited to a prospective buyer.
Bathroom - 3.01 x 1.82 (9'10" x 5'11") - Comprising of a whirlpool bath with mixer taps and a shower over, low level WC, wash hand basin and heated towel rail.
Bedroom Two - 3.60 x 3.00 (11'9" x 9'10") - A further good sized double bedroom with handy built in wardrobes.
Bedroom Three - 3.39 x 3.30 (11'1" x 10'9") - A double bedroom overlooking the garden.
Bedroom Four - 2.78 x 2.60 (9'1" x 8'6") - A single bedroom at the front of the property.
Outside - For a property within the heart of a village, its enclosed rear garden is completely unexpected and must be seen to be appreciated. Measuring approximately 0.3 of an acre, the gardens have been immaculately maintained, with the added benefit of backing onto open countryside, to take in the wealth of wildlife. The gardens have been laid to a mixture of lawns and seatings areas, that allow you to follow the sun throughout the day. The private gardens are enclosed by a mixture of natural hedgerows and stone walling, and offer the perfect place to while away a sunny afternoon.
Double Garage - 9.28 x 2.81 (30'5" x 9'2") - A double garage in length, with light, power and water, with double doors to the front and access from the rear.
Workshop - 4.45 x 2.96 (14'7" x 9'8") - A handy workshop with storage above, benefiting from light and power.
Shed/Logstore - 6.38 x 1.66 (20'11" x 5'5") - A further shed which is currently used as a log store.
Services - Mains water, mains drainage, mains electricity and oil fired central heating.
Viewings - Viewings by appointment only through Morris and Bott, Grenville Wharf, 6a The Quay, Bideford, EX39 2HW. Tel: .
Agents Note - Please note a member of staff from Morris and Bott is connected to the owners of this property.
Brochures
LittlehamBrochure- COUNCIL TAXA payment made to your local authority in order to pay for local services like schools, libraries, and refuse collection. The amount you pay depends on the value of the property.Read more about council Tax in our glossary page.
- Band: E
- PARKINGDetails of how and where vehicles can be parked, and any associated costs.Read more about parking in our glossary page.
- Yes
- GARDENA property has access to an outdoor space, which could be private or shared.
- Yes
- ACCESSIBILITYHow a property has been adapted to meet the needs of vulnerable or disabled individuals.Read more about accessibility in our glossary page.
- Ask agent
Littleham
Add your favourite places to see how long it takes you to get there.
__mins driving to your place



Welcome to Morris and Bott, a refreshingly simple approach to estate agency in North Devon.
We appreciate the significance of buying a property, knowing that it's the biggest single purchase most of us will ever do, so whether it's your first purchase, adding to an investment portfolio or a seasoned veteran, we guide you through each step and tailor our service to the individual.
Our team are passionate about this stunning part of the world that we live and work in, and with the ever increasing demand for property from people relocating to the area from all over the country, we can not only sell your property but also the huge benefits that living and working in North Devon has to offer.
Members of Propertymark NAEA, National Association of Estate Agents
Members of Propertymark ARLA, Association of Residential Letting Agents
Prominent Bideford Quayside Office, Appledore Office & Knightsbridge Office
Over 40 years Property Experience
Prominent local, regional and national marketing reach
Contact the team to take advantage of a free no obligation appointment.
Your mortgage
Notes
Staying secure when looking for property
Ensure you're up to date with our latest advice on how to avoid fraud or scams when looking for property online.
Visit our security centre to find out moreDisclaimer - Property reference 33120529. The information displayed about this property comprises a property advertisement. Rightmove.co.uk makes no warranty as to the accuracy or completeness of the advertisement or any linked or associated information, and Rightmove has no control over the content. This property advertisement does not constitute property particulars. The information is provided and maintained by Morris and Bott, Bideford. Please contact the selling agent or developer directly to obtain any information which may be available under the terms of The Energy Performance of Buildings (Certificates and Inspections) (England and Wales) Regulations 2007 or the Home Report if in relation to a residential property in Scotland.
*This is the average speed from the provider with the fastest broadband package available at this postcode. The average speed displayed is based on the download speeds of at least 50% of customers at peak time (8pm to 10pm). Fibre/cable services at the postcode are subject to availability and may differ between properties within a postcode. Speeds can be affected by a range of technical and environmental factors. The speed at the property may be lower than that listed above. You can check the estimated speed and confirm availability to a property prior to purchasing on the broadband provider's website. Providers may increase charges. The information is provided and maintained by Decision Technologies Limited. **This is indicative only and based on a 2-person household with multiple devices and simultaneous usage. Broadband performance is affected by multiple factors including number of occupants and devices, simultaneous usage, router range etc. For more information speak to your broadband provider.
Map data ©OpenStreetMap contributors.





