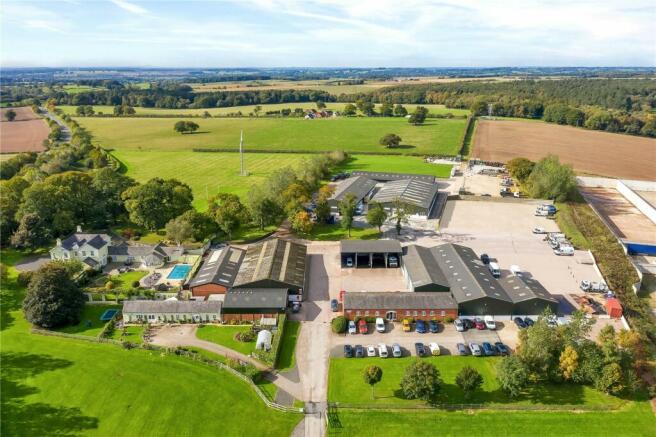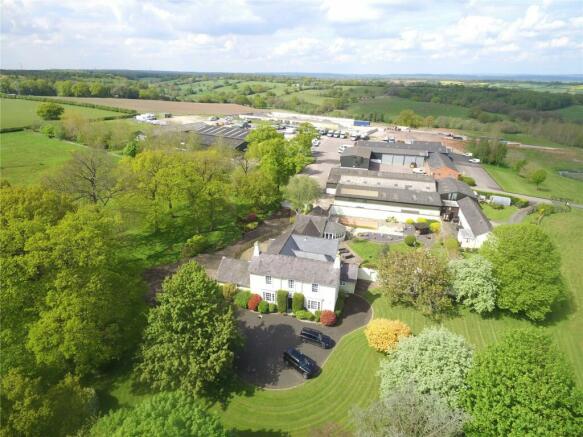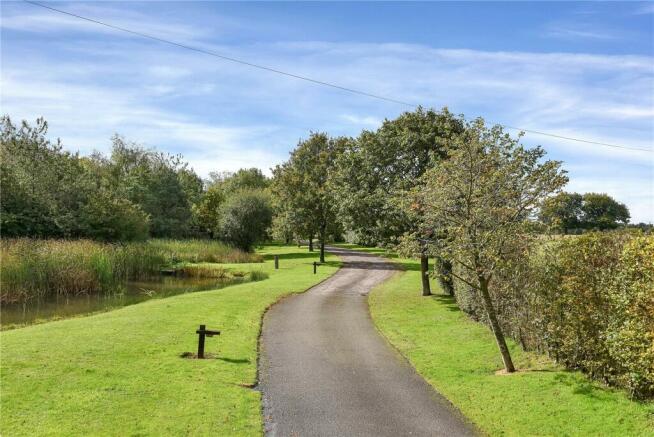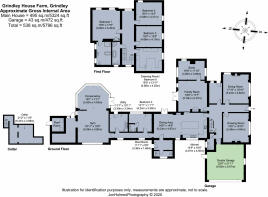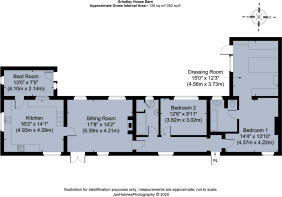
Stafford, Staffordshire

- PROPERTY TYPE
Detached
- BEDROOMS
5
- SIZE
Ask agent
- TENUREDescribes how you own a property. There are different types of tenure - freehold, leasehold, and commonhold.Read more about tenure in our glossary page.
Freehold
Key features
- Period Farmhouse
- Secondary Accommodation
- Grindley Business Village
- Amenity land and grounds
- In all about 33.03 acres (13.37 hectares)
Description
Grindley House Farm is a highly diversified residential farm with significant commercial income streams. The farmhouse and barn conversion provides extensive residential accommodation over 6,675 square feet with potential for further rental income.
The Vendors have converted a range of former agricultural buildings, providing well-presented office accommodation (E(g)(i) use), general industrial (B2 use) and storage facilities (B8 use).
The buildings extend to about 50,644 sq.ft. (4,705 sq.m) GEA. A privately owned wind turbine provides further income streams.
The farm presents an exceptional investment opportunity with further commercial development potential (subject to planning).
For sale freehold, as a whole, by private treaty Vacant possession available on completion (subject to existing tenancies and licences).
Farm House
• Five-bedroom principal farmhouse
• 5,324 sq.ft. of living accommodation
• Home gym and heated outdoor swimming pool
• Integral double garage
• Cellar
• Outdoor entertaining area, patio and exceptional gardens
• Exceptionally well presented throughout
Grindley House Annexe
• Two bedrooms and large dressing room
• 1,352 sq.ft. of living accommodation
• Private gardens and parking
• Exceptionally well presented throughout
Farm House
• Five-bedroom principal farmhouse
• 5,324 sq.ft. of living accommodation
• Home gym and heated outdoor swimming pool
• Integral double garage
• Cellar
• Outdoor entertaining area, patio and exceptional gardens
• Exceptionally well presented throughout
Grindley House Annexe
• Two bedrooms and large dressing room
• 1,352 sq.ft. of living accommodation
• Private gardens and parking
• Exceptionally well presented throughout
Grindley House Farmhouse
The beautifully presented farmhouse is of traditional red brick construction externally painted under a pitched slate roof and retains many period features. The Vendors have improved the internal living accommodation during their ownership with fine attention to detail resulting in an exceptional family residence.
The house is approached via a private sweeping driveway flanked by lawn areas, an attractive pond and mature hedgerows leading to a parking area to the front elevation.
Accommodation is arranged over two floors extending to about 5,324 sq.ft. (495 sq.m.) with additional integral double garage.
The ground floor comprises; entrance hall, twin aspect dining room with feature fireplace and drawing/ living room with hand carved fireplace surround. The impressive farmhouse kitchen with dining area benefits from hardwood fitted wall and floor units, a central island with marble worktop and range cooker. A small bathroom with WC and basin and boot room with external access adjoin the kitchen.
The family room provides a comfortable living area with wood burning stove and exposed timber beams. The study is accessed from the family room and provides ample home office accommodation with 100mbps internet connection.
The ground floor extends to include a double guest bedroom with en suite, and utility room with access onto the enclosed rear garden. A large open plan home gym and conservatory room overlook the enclosed garden and outdoor swimming pool. A further storage room and externally accessed plant room complete the ground floor.
The first floor comprises; two double bedrooms in addition to the master bedroom with en suite including basin, WC, freestanding shower unit and rolltop clawfoot bath. A further bedroom, currently utilised as a fully fitted dressing room and family bathroom complete the first floor. The original cellar remains in use and is accessed externally.
The rear enclosed garden comprises a beautifully presented private outdoor entertainment space with large patio area, lawn, mature shrubs and trees and the outdoor heated swimming pool.
Further formal gardens and grounds are found to the front elevation surrounding the parking area.
The property benefits from double glazed windows throughout and heating is provided by way of an oil-fired central heating system. Drainage is to a private system and mains electricity is connected.
EPC rating: E
Council Tax Band: G
Grindley House Annexe
Formerly a traditional red brick agricultural building, consent was granted in 2005 for conversion to a residential dwelling. The Vendors have created a very comfortable secondary residence offering additional on-site accommodation.
The single storey annexe provides living space extending to about 1,352 sq.ft (126 sq.m.).
The annexe comprises; entrance porch/ boot room leading through to the well-appointed twin aspect kitchen with fitted wall and floor units, marble worktops, exposed timber beams and oil-fired Rayburn. The double height sitting room is well apportioned with views over the lawned garden and parking areas. From the sitting room, the hallway leads past the first double bedroom and bathroom with shower, bath, wc and hand wash basin.
The hallway leads on to the master double bedroom with a well equipped en suite. A large, fitted dressing room is found beyond the master bedroom.
The annexe benefits from double glazed windows throughout and heating is provided by way of oil-fired central heating system. A private drive and parking area is provided to the front elevation with lawned garden areas. The annexe further benefits from an enclosed rear courtyard.
Drainage is to a private system and mains electricity is connected.
EPC rating: F
Council Tax Band: B
Grindley Business Village
The business village has been developed through the reuse of former agricultural buildings to create a mixed-use commercial estate offering nine separate units.
The accommodation is good quality being of modern steel portal frame construction with predominantly profiled steel cladding and brick/ concrete block infill panels to the side elevations.
Internally the individual units provide clear open accommodation with the benefit of full height sectional up and over loading doors, office facilities, and 100Mbs uncontended business grade internet data connections.
Externally there are generous loading aprons and external hard standing storage areas together with extensive car parking, all within a secure site. Some of the tenants occupy more than one unit. The business village benefits from full CCTV coverage and air conditioning to most office units.
Additionally, there are a number of open storage yards let on rolling licences.
The accommodation extends to approximately 50,644 sq.ft. (4,705 sq.m) GEA. The business village has enjoyed a 100% occupancy rate over the past five years.
A service charge is in operation. Copy leases and rent schedules are available to seriously interested parties upon request from the sole selling agents.
Please note the tenants pay the rent in a timely manner. The site has potential for future commercial development (subject to necessary consents). Further details are available on request.
Situation
Grindley House Farm is conveniently situated with direct highway access off the A518 (Stafford to Uttoxeter) Road. The farm occupies a rural but accessible position.
The market town of Uttoxeter lies just 4.3 miles to the north east and offers a comprehensive range of facilities and amenities, including shops, restaurants, schools, and leisure facilities.
The county town of Stafford lies 9.9 miles to the south west and provides more extensive facilities and amenities. Transport links are excellent with the A50 (5.4 miles) providing access to Stoke-on-Trent, Derby City and the M1 Motorway. The M6 Motorway (10.8 miles) provides access to Birmingham City and north to Stoke on Trent and Manchester. From Stafford there are train services to London Euston from 1 hours 17 minutes.
Extensive residential accommodation There are a range of private and state schools in the locality including Repton Preparatory School, Repton School, Denstone College and Stafford Grammar School.
Further Development Opportunities
The Vendors have recently secured planning consent under application no: 21/34074/COU for the change of use of previously developed land to B8 Storage and Distribution use.
This consent has allowed for additional income with further areas adjoining that could be developed in future (subject to the necessary consents).
Wind Turbine
An 11kW twin bladed Gaia wind turbine is located to the south west of the business park. The domestic turbine benefits from feed-in tariff payments which commenced in 2012. The turbine provides electricity to a number of the commercial premises on site.
Further details are available from the sole selling agents.
Farmland and Amenity Land
The farmland and amenity land comprises about 10.8 acres of paddock land, amenity grassland, pond sand and woodland.
Part of the land is registered on the Rural Land Register and the vendors have claimed payments under the Basic Payment Scheme.
Where entitlements are transferred, then payment for the current scheme year will be retained by the vendors and the purchaser/s will indemnify the vendors against any breech of cross compliance.
The property is not entered into any environmental stewardship schemes.
Method of Sale
The property is offered for sale as a whole by private treaty.Consideration may be given to the sale of part, subject to negotiation.
Mineral, Sporting and Timber Rights
As far as they are owned, the mineral, sporting and timber rights are included in the freehold sale. The sporting rights are reserved over part of the property to a third party.
Rights of Way, Wayleaves and Easements
The property will be sold subject to and with the benefit of all rights of way, wayleaves and easements, whether mentioned in these particulars or not.A right of way exists through the business village to access a telecoms mast.
Overage
The property will be sold free of any development claw back provision.
Tenure and Possession
The property is offered freehold with vacant possession available upon completion subject to all existing leases, licences and tenancy agreements. Further details are available from the sole selling agents.
Services
Mains water and electricity are connected to the property.Heating to the residential properties is by way of oil-fired central heating systems. Drainage for the residential elements is to a private system. None of the services have been tested by the selling agents.
The estimated fastest download speed currently achievable for the property postcode area is around 10 Mbps] (data taken from checker.ofcom.org.uk on 03/05/2024). Actual service availability at the property or speeds received may be different.
We understand that the property is likely to have current mobile coverage (data taken from checker.ofcom.org.uk on 03/05/2024). Please note that actual services available may be different depending on the particular circumstances, precise location and network outages.
VAT
Any guide price quoted or discussed is exclusive of VAT. In the event that a sale of the property or any part thereof or any right to it becomes a chargeable supply for the purposes of VAT, such tax will be payable in addition to the sale price.
Local Authority
Stafford Borough Council
Fixtures and Fittings
All fixtures and fittings whether mentioned or not in these particulars are excluded from the sale but may be available by separate negotiation.
Plans, Photographs and Measurements
The plans, photographs and measurements within the sales particulars are provided for identification purposes only and do not form part of the sale contract and the purchaser(s) shall be deemed to have fully satisfied themselves as to the description of the property and neither the vendor nor the vendors agents will be responsible for defining the boundaries or the ownership thereof.
Holdover
The Vendors may require a period of holdover to cover the residential elements following completion. The holdover period and further terms are to be agreed.
Solicitors
TK Law, Shilling Cottage, 4 Hampton Road, Hampton on the Hill, CV35 8QR FAO Ms E Kiddle
Directions
WTW: ///direction.ropes.widest
From the A50 (Uttoxeter Bypass) exit the Derby Road Roundabout and take the Derby Road exit towards Uttoxeter. After approximately 0.5 miles take the first exit onto the A518. Continue on the A518 through Uttoxeter and onto Stafford Road. After approximately 3.9 miles the entrance to the Business Village will be found on the right-hand side.
Viewings
All viewings are strictly by appointment through Fisher German LLP.
Brochures
Particulars- COUNCIL TAXA payment made to your local authority in order to pay for local services like schools, libraries, and refuse collection. The amount you pay depends on the value of the property.Read more about council Tax in our glossary page.
- Band: G
- PARKINGDetails of how and where vehicles can be parked, and any associated costs.Read more about parking in our glossary page.
- Yes
- GARDENA property has access to an outdoor space, which could be private or shared.
- Yes
- ACCESSIBILITYHow a property has been adapted to meet the needs of vulnerable or disabled individuals.Read more about accessibility in our glossary page.
- Ask agent
Stafford, Staffordshire
Add your favourite places to see how long it takes you to get there.
__mins driving to your place



Fisher German is a dynamic, multi-disciplined firm of chartered surveyors and estate agents, offering an extensive range of services to buyers and sellers of property across much of England and Wales. The firm has been offering professional services in all aspects of land and property for over 180 years.
We know that achieving a good sale is about creating and delivering a carefully considered strategy using a skillful blend of marketing to communicate with the target audience. Our campaigns include telephone contact, creative advertising and PR, postal mailings, extensive website listings and social media promotions. We leave no avenue for promotion unexplored, and our clients find this combination of initiatives incredibly effective. As well as matching buyers to properties and agreeing a sale, we work tirelessly to ensure that the sale continues through to completion. This is particularly important when market conditions may be more complex than usual. We understand exactly what it takes to ensure that a sale completes and our fall-through rate is exceptionally low.
Above all, we pride ourselves on our impeccable service. Contact us to see what we can do for you.
Your mortgage
Notes
Staying secure when looking for property
Ensure you're up to date with our latest advice on how to avoid fraud or scams when looking for property online.
Visit our security centre to find out moreDisclaimer - Property reference STA140014. The information displayed about this property comprises a property advertisement. Rightmove.co.uk makes no warranty as to the accuracy or completeness of the advertisement or any linked or associated information, and Rightmove has no control over the content. This property advertisement does not constitute property particulars. The information is provided and maintained by Fisher German, Covering the Midlands. Please contact the selling agent or developer directly to obtain any information which may be available under the terms of The Energy Performance of Buildings (Certificates and Inspections) (England and Wales) Regulations 2007 or the Home Report if in relation to a residential property in Scotland.
*This is the average speed from the provider with the fastest broadband package available at this postcode. The average speed displayed is based on the download speeds of at least 50% of customers at peak time (8pm to 10pm). Fibre/cable services at the postcode are subject to availability and may differ between properties within a postcode. Speeds can be affected by a range of technical and environmental factors. The speed at the property may be lower than that listed above. You can check the estimated speed and confirm availability to a property prior to purchasing on the broadband provider's website. Providers may increase charges. The information is provided and maintained by Decision Technologies Limited. **This is indicative only and based on a 2-person household with multiple devices and simultaneous usage. Broadband performance is affected by multiple factors including number of occupants and devices, simultaneous usage, router range etc. For more information speak to your broadband provider.
Map data ©OpenStreetMap contributors.
