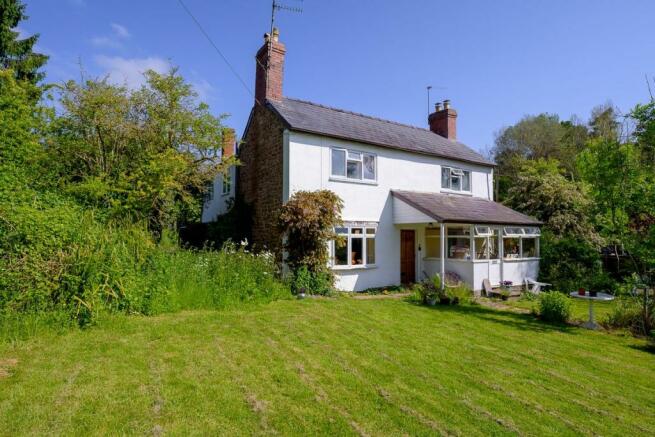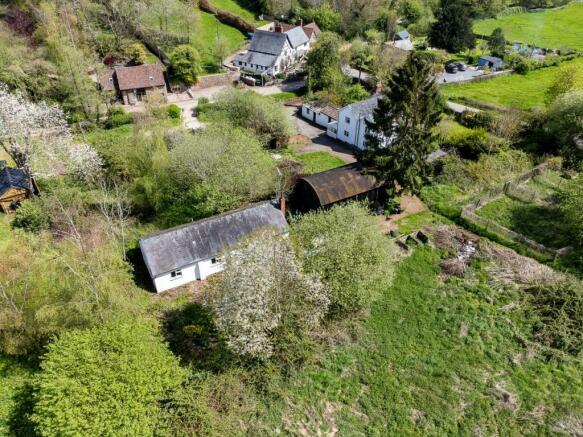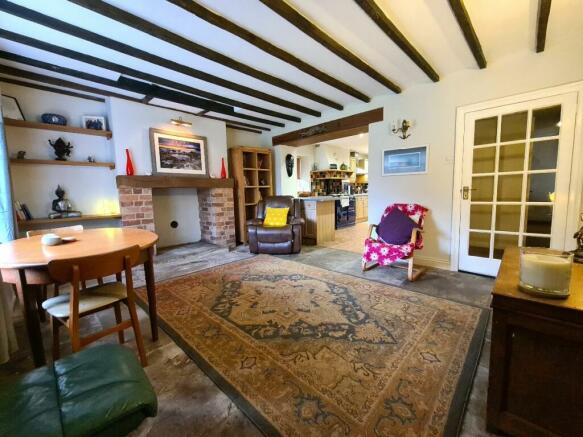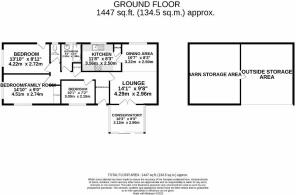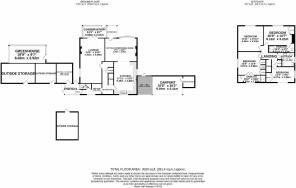Pear Tree Farm

- PROPERTY TYPE
Character Property
- BEDROOMS
4
- BATHROOMS
3
- SIZE
Ask agent
- TENUREDescribes how you own a property. There are different types of tenure - freehold, leasehold, and commonhold.Read more about tenure in our glossary page.
Freehold
Key features
- Detached 3 Bed Bungalow in the Grounds
- Outstanding Views
- Ample Outside Storage
- Attractive South Facing Garden
- Dutch Barn
- Paddock
- Close To 2 Acres
- Equestrian
- No Onward Chain
- In need of modernisation
Description
Step into the serene world of Pear Tree Farm and Pear Tree Cottage, available for sale with the added benefit of no onward chain. This exceptional property presents a captivating opportunity to own a delightful house and a detached bungalow, nestled within a sprawling two-acre plot that promises a tranquil countryside lifestyle.
Upon entering Pear Tree Farm, a grandeur unfolds as you are welcomed into the first large reception room, seamlessly flowing into a generously sized kitchen complete with a convenient breakfast bar. The journey continues through an inner hallway, revealing stairs to the first floor and providing access to the second reception room, currently utilized as a lounge. This inviting space is enhanced by a small conservatory, serving as an art studio for the current owners. The inner hall also opens up to a utility room and a WC, ensuring practicality and convenience.
The upper level of Pear Tree Farm boasts four spacious double bedrooms, two of which feature en-suite shower rooms. The main en-suite is equipped with a toilet, sink, and an indulgent double tray shower, while the second en-suite offers a toilet, sink, and a single tray shower. Three of the bedrooms are thoughtfully designed with built-in wardrobes, reducing the need for additional furniture. A well-appointed family bathroom serves the first floor, catering to the needs of the household.
Outside, the property reveals a wealth of amenities. Ample driveway space accommodates multiple vehicles, and various storage options, including three attached storage rooms and a freestanding building, provide practical solutions. A Dutch Barn, equipped with a power supply, stands ready for use as storage or pet housing, adding to the versatility of the property.
Nestled within the expansive two-acre plot is Pear Tree Cottage, a charming three-bedroom detached bungalow. Offering potential as an Airbnb or rental income property, it proves ideal for those seeking single-story living. The cottage features a well-designed kitchen flowing seamlessly into a dining and living area. Three bedrooms, a WC, and a bathroom complete the layout. A courtyard patio at the rear and a front conservatory not only enhance the internal living space but also provide areas to appreciate the scenic views of the surrounding field.
The Hamlet of Carey is situated equidistant between the City of Hereford and the Market Town of Ross-on-Wye (Approx. 7 miles) and offers the award-winning gastro pub 'The Cottage of Content' as one of its neighbours.
Council Tax Band: F (Herefordshire Council)
Tenure: Freehold
Kitchen/Diner
5.46m x 3.82m
Windows to rear and side looking into the secret garden. Fitted with a range of wall and base units, space for washing machine and dishwasher, Oil fired Aga, built in fridge freezer, electric double oven, and hob, Italian tiled flooring. Into the dining area with original flagstone flooring, open fireplace with Oak beam, original character beams to ceiling, bay window and door to the front. Dining area 3.85m x 5.28m
Lounge
7.43m x 4.09m
Large family area with open fire, window to side and sliding patio doors that lead to front porch (currently used as an art studio)
Utility Area
3.62m x 1.88m
Window to rear. wall unit, worktop over, Belfast sink, space for washing machine. Ceramic tiled flooring
Doors to;
Cloakroom
1.9m x 1.02m
Obscure window into front porch. Low level W.C., wash hand basin.
Tiled flooring.
Principal Bedroom
3.87m x 3.82m
Large and airy with a range of built in wardrobes and dressing table. Window with stunning views over open countryside to the front.
Double glass panelled doors to;
En-Suite Shower Room
4.62m x 3.11m
Having walk in shower, low level W.C., wash hand basin. Window with views to the rear of the property.
Bedroom 2
5.11m x 3.21m
Window to the front with views over the garden and open farmland beyond. Original fire place, built in storage.
En-Suite Shower Room
4.31m x 1.53m
Shower cubicle, Low level W.C., wash hand basin, Vinyl flooring.
Bedroom 3
4.24m x 4.24m
Window to front with far reaching views over gardens and surrounding countryside.
Bedroom 4
4.07m x 2.59m
Double aspect windows with views up to the paddock and over the back gardens.
Family Bathroom
2.81m x 2.32m
Window to side with views to the paddock. Bath with shower over, low level W.C., wash hand basin.
Outside
The numerous outbuildings, all equipped with power supply, including a Dutch barn, provide versatile spaces for various purposes. Additionally, there is a paddock, perfect for equestrian enthusiasts or those seeking additional outdoor space. The surrounding gardens boast a splendid assortment of mature trees, shrubs, and climbers, enhancing the natural beauty of the landscape. there is more than ample parking.
Bungalow
Lounge/Diner
4.29m x 2.96m
Open plan with carpeting to the lounge and wood effect flooring in dining area, double doors to conservatory and window to the rear.
Dining area 2.50m x 3.22m
Kitchen
3.56m x 2.5m
Galley kitchen with range of wall and base units, electric oven and hob, space for fridge freezer, washing machine and dishwasher, window to rear of property.
Bedroom 1
4.51m x 2.74m
Windows to front and side, storage.
Bedroom 2
4.22m x 2.72m
Windows to rear and side.
Bedroom 3/Study
3.09m x 2.19m
Window to front.
Outside
Private front lawned area with ornamental pond and views over the paddock. Private patio area to the rear. Parking.
Water Supply
Mains Water
Sewerage
Treatment Plant
Heating
Oil Radiators
Electric Supply
Mains Electric
Network Signal
No network coverage
Please verify using
Broadband
Ultrafast Broadband available
Please verify using
Agents Note
The Vendor is an employee of The Property Hub
Brochures
Brochure- COUNCIL TAXA payment made to your local authority in order to pay for local services like schools, libraries, and refuse collection. The amount you pay depends on the value of the property.Read more about council Tax in our glossary page.
- Band: F
- PARKINGDetails of how and where vehicles can be parked, and any associated costs.Read more about parking in our glossary page.
- Garage,Off street
- GARDENA property has access to an outdoor space, which could be private or shared.
- Private garden
- ACCESSIBILITYHow a property has been adapted to meet the needs of vulnerable or disabled individuals.Read more about accessibility in our glossary page.
- Ask agent
Pear Tree Farm
NEAREST STATIONS
Distances are straight line measurements from the centre of the postcode- Hereford Station6.6 miles
About the agent
With over 25 years of specialist experience in the property market between them, Kate & Karren have developed expert knowledge of sales and lettings in the local area having lived in and around Ross-on-Wye since 2000. They have a deep understand of the buying, selling and renting process and know that it requires attention to detail, honesty and great communication. They treat all their clients like family, taking care of you and your property in same way they do their own.
At The Prope
Industry affiliations

Notes
Staying secure when looking for property
Ensure you're up to date with our latest advice on how to avoid fraud or scams when looking for property online.
Visit our security centre to find out moreDisclaimer - Property reference RS0462. The information displayed about this property comprises a property advertisement. Rightmove.co.uk makes no warranty as to the accuracy or completeness of the advertisement or any linked or associated information, and Rightmove has no control over the content. This property advertisement does not constitute property particulars. The information is provided and maintained by The Property Hub, Ross On Wye. Please contact the selling agent or developer directly to obtain any information which may be available under the terms of The Energy Performance of Buildings (Certificates and Inspections) (England and Wales) Regulations 2007 or the Home Report if in relation to a residential property in Scotland.
*This is the average speed from the provider with the fastest broadband package available at this postcode. The average speed displayed is based on the download speeds of at least 50% of customers at peak time (8pm to 10pm). Fibre/cable services at the postcode are subject to availability and may differ between properties within a postcode. Speeds can be affected by a range of technical and environmental factors. The speed at the property may be lower than that listed above. You can check the estimated speed and confirm availability to a property prior to purchasing on the broadband provider's website. Providers may increase charges. The information is provided and maintained by Decision Technologies Limited. **This is indicative only and based on a 2-person household with multiple devices and simultaneous usage. Broadband performance is affected by multiple factors including number of occupants and devices, simultaneous usage, router range etc. For more information speak to your broadband provider.
Map data ©OpenStreetMap contributors.
