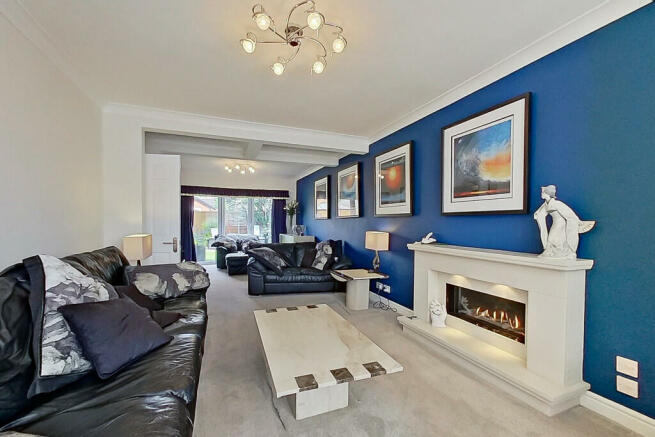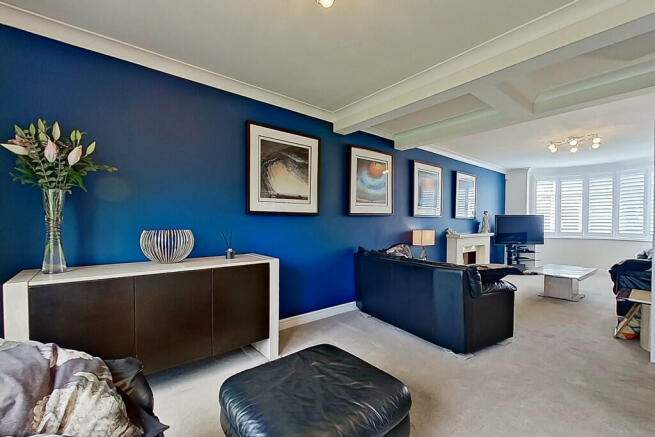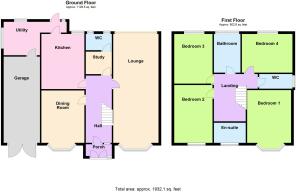
Manor Road, Mile Oak

- PROPERTY TYPE
Detached
- BEDROOMS
4
- BATHROOMS
2
- SIZE
Ask agent
- TENUREDescribes how you own a property. There are different types of tenure - freehold, leasehold, and commonhold.Read more about tenure in our glossary page.
Freehold
Key features
- NO UPWARD CHAIN
- UNIQUE OPPORTUNITY TO ACQUIRE
- BEAUTIFULLY PRESENTED AND WELL MAINTAINED
- TRADITIONAL FAMILY HOME
- HIGH SPECIFICATION KITCHEN
- SEPARATE DINING ROOM
- STUDY
- UPGRADED FAMILY BATHROOM
- NEWLY FITTED EN SUITE
- FOUR DOUBLE BEDROOMS
Description
Approach the property via a gated driveway which is block paved, has lawned fore-garden with shrub and plant borders, wrought iron side gate leading to the rear and garage to front.
Front door into:-
PORCH Having tiled flooring, spotlighting and double glazed window to front and further door into:-
SPACIOUS HALLWAY 16' 6" x 6' 1" (5.03m x 1.85m) Having feature radiator, stairs leading to first floor, central heating radiator and doors off to:-
DINING ROOM 11' x 13' 10" (3.35m x 4.22m) With double glazed bay window to front and central heating radiator, wood flooring.
SPACIOUS LOUNGE 30' 7" x 10' 11" (9.32m x 3.33m) With double glazed bi-folding doors to rear leading to the garden, double glazed bay window to front, gas feature fireplace, coving to ceiling, two central heating radiators.
STUDY 6' 4" x 5' 11" (1.93m x 1.8m) With wood effect flooring, central heating radiator.
GUEST WC Two double glazed windows to rear, corner wash hand basin with fitted furniture, spotlighting, closed coupled wc.
KITCHEN 13' 10" x 10' 11" (4.22m x 3.33m) With tiled flooring, Quartz work surfaces, a range of modern wall and base units, space for range cooker, integrated extractor over range cooker space integrated dishwasher, double glazed window to rear, door leading to utility and space for American style fridge/freezer, .
SPACIOUS UTILITY ROOM 7' 9" x 8' (2.36m x 2.44m) Double glazed door leading to the garden, tiled flooring, a range of useful storage units, work surfaces, integrated Zanussi washing machine, integrated Zanussi freezer, feature radiator, access to the garage.
GARAGE 21' 6" x 9' (6.55m x 2.74m) With windows to side, power points and lighting, having sectioned door opening out to the front.
(Please ensure that prior to legal commitment you check that any garage facility is suitable for your own vehicular requirements)
FIRST FLOOR LANDING Having access to boarded loft with ladder attached, light ,and is boarded, doors off to:-
BEDROOM TWO 11' 11" x 11' (3.63m x 3.35m) Double glazed window to front, central heating radiator.
BEDROOM THREE 13' 6" x 11' (4.11m x 3.35m) With double glazed window to rear and central heating radiator.
LUXURY RE FITTED BATHROOM Having under floor heating, porcelanosa tiling to the walls and floor, walk-in shower with glazed screen and mixer shower, bath, sensor illuminated mirror with integral shaving/toothbrush charging port and wash hand basin with vanity storage underneath, feature radiator, spotlighting and double glazed window to rear.
BEDROOM ONE 16' 2" x 11' (4.93m x 3.35m) With fitted wardrobes, double glazed bay window to front with window seat/storage under, central heating radiator.
EN SUITE SHOWER ROOM With complementary porcelanosa tiling to walls and floor, corner shower cubicle with mixer shower, low level wc, sink with vanity and synthetic quartz work surfaces and mixer taps, sensor illuminated mirror with integral shaving/toothbrush charging port, wall mounted designer Svelte tower radiator and double glazed window to front.
BEDROOM FOUR 10' 11" x 9' 8" (3.33m x 2.95m) With double glazed window to rear, central heating radiator.
SEPARATE WC Having wash hand basin with bespoke hand made solid walnut cabinets, bespoke mirror and double glazed window to side, tiled floor and low level wc.
REAR GARDEN Being landscaped with paved patio area, pergola, lawned area, shrub and plant borders.
The side entrance has a pod point EV charging point.
AGENTS NOTE The vendors have confirmed except for the tiled areas, all rooms are plaster coved to ceiling.
Council Tax Band E - Lichfield District Council
Predicted mobile phone coverage and broadband services at the property:-
Mobile coverage - voice likely available for EE, limited for Three, O2 and Three and data likely available for EE, limited for Three, O2 and Vodafone.
Broadband coverage:-
Broadband Type = Standard Highest available download speed 7 Mbps. Highest available upload speed 0.8 Mbps.
Broadband Type = Superfast Highest available download speed 80 Mbps. Highest available upload speed 20 Mbps.
Broadband Type = Ultrafast Highest available download speed 1000 Mbps. Highest available upload speed 50 Mbps.
Networks in your area - Openreach, Virgin Media
The mobile and broadband information above has been obtained from the Mobile and Broadband checker - Ofcom website.
Sellers are asked to complete a Property Information Questionnaire for the benefit of buyers. This questionnaire provides further information and declares any material facts that may affect your decision to view or purchase the property. This document will be available on request.
FIXTURES AND FITTINGS as per sales particulars.
TENURE
The Agent understands that the property is freehold. However we are still awaiting confirmation from the vendors Solicitors and would advise all interested parties to obtain verification through their Solicitor or Surveyor.
GREEN AND COMPANY has not tested any apparatus, equipment, fixture or services and so cannot verify they are in working order, or fit for their purpose. The buyer is strongly advised to obtain verification from their Solicitor or Surveyor. Please note that all measurements are approximate.
If you require the full EPC certificate direct to your email address please contact the sales branch marketing this property and they will email the EPC certificate to you in a PDF format
WANT TO SELL YOUR OWN PROPERTY?
CONTACT YOUR LOCAL GREEN & COMPANY BRANCH ON
Brochures
Sales Brochure - ...Sales Brochure - ...- COUNCIL TAXA payment made to your local authority in order to pay for local services like schools, libraries, and refuse collection. The amount you pay depends on the value of the property.Read more about council Tax in our glossary page.
- Band: E
- PARKINGDetails of how and where vehicles can be parked, and any associated costs.Read more about parking in our glossary page.
- Garage,Off street
- GARDENA property has access to an outdoor space, which could be private or shared.
- Yes
- ACCESSIBILITYHow a property has been adapted to meet the needs of vulnerable or disabled individuals.Read more about accessibility in our glossary page.
- Ask agent
Manor Road, Mile Oak
NEAREST STATIONS
Distances are straight line measurements from the centre of the postcode- Wilnecote Station1.7 miles
- Tamworth Station1.9 miles
- Polesworth Station4.6 miles
About the agent
Not just another estate agent
Green and Company have been helping people just like you move home since 1992.
During this time we have seen many ups and downs to the property market and we have used that valuable experience to help in this current market.
With our expert knowledge of the local area we can help you find your new home through our Off the Market Service. All you need to do is tell us what and where you want and your b
Industry affiliations



Notes
Staying secure when looking for property
Ensure you're up to date with our latest advice on how to avoid fraud or scams when looking for property online.
Visit our security centre to find out moreDisclaimer - Property reference 101995061353. The information displayed about this property comprises a property advertisement. Rightmove.co.uk makes no warranty as to the accuracy or completeness of the advertisement or any linked or associated information, and Rightmove has no control over the content. This property advertisement does not constitute property particulars. The information is provided and maintained by Green & Company, Tamworth. Please contact the selling agent or developer directly to obtain any information which may be available under the terms of The Energy Performance of Buildings (Certificates and Inspections) (England and Wales) Regulations 2007 or the Home Report if in relation to a residential property in Scotland.
*This is the average speed from the provider with the fastest broadband package available at this postcode. The average speed displayed is based on the download speeds of at least 50% of customers at peak time (8pm to 10pm). Fibre/cable services at the postcode are subject to availability and may differ between properties within a postcode. Speeds can be affected by a range of technical and environmental factors. The speed at the property may be lower than that listed above. You can check the estimated speed and confirm availability to a property prior to purchasing on the broadband provider's website. Providers may increase charges. The information is provided and maintained by Decision Technologies Limited. **This is indicative only and based on a 2-person household with multiple devices and simultaneous usage. Broadband performance is affected by multiple factors including number of occupants and devices, simultaneous usage, router range etc. For more information speak to your broadband provider.
Map data ©OpenStreetMap contributors.





