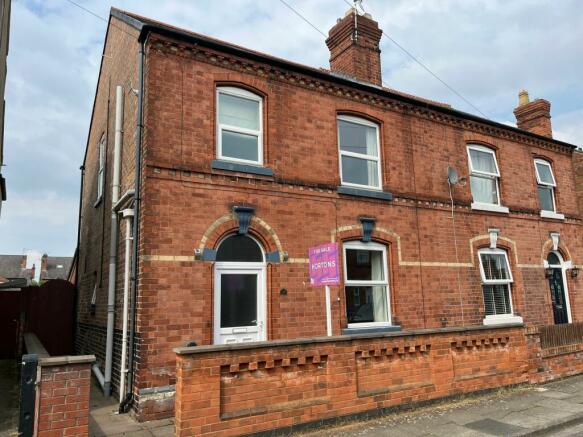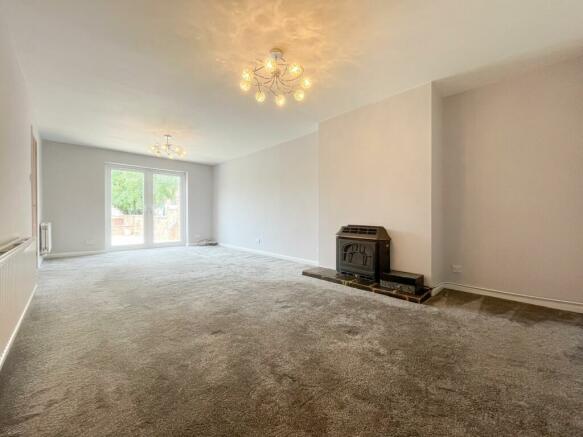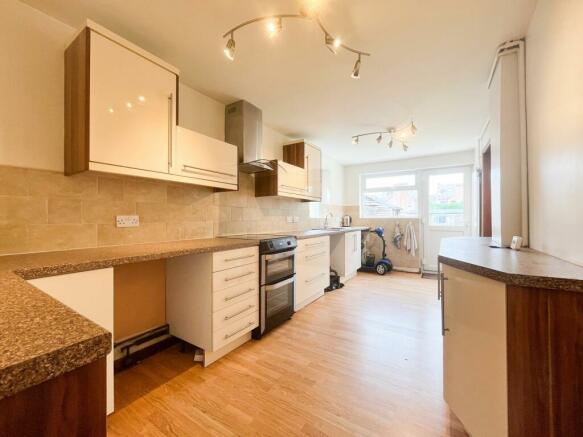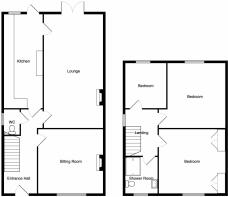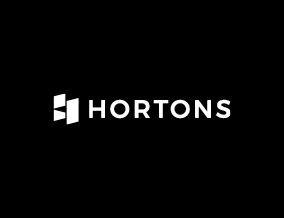
Upper Wellington Street, Long Eaton, NG10

- PROPERTY TYPE
Semi-Detached
- BEDROOMS
3
- BATHROOMS
1
- SIZE
Ask agent
- TENUREDescribes how you own a property. There are different types of tenure - freehold, leasehold, and commonhold.Read more about tenure in our glossary page.
Freehold
Key features
- Converted attic room
- Walking distance to local amenities and facilities
- No upward chain
- Extended three double bedroom semi
- Double glazed
- Gas central heating and a three year old boiler
- Larger than average rear garden
- Viewings available seven days a week
Description
Boasting a converted attic room and two reception rooms, this property offers versatility and ample living space with a large kitchen having lots of storage and room for several appliances. There is a ground floor WC to complete the ground floor space.
To the first floor are three bedrooms, a shower room and access to the converted attic room which has power, boarded and a velux window.
The property also features a larger-than-average rear garden with a large patio and lawn surrounded by a brick wall boundary.
Conveniently situated within walking distance to local amenities and facilities of Long eaton town centre and close to transport links including the J25 of the M1, east midlands airport and Long eaton train station, this home perfectly combines comfort with practicality.
With no upward chain, this extended semi comes complete with double glazing, gas central heating, and a three-year-old boiler, ensuring modern convenience and comfort.
Offering viewings seven days a week, this property is a must-see for those looking for a harmonious blend of space, functionality, and location.
Tenure:
Freehold
Local Authority:
Erewash Borough Council
Council tax band B (£1,676)
Viewing information:
Accompanied Viewings are available 7 days a week.
EPC Rating: D
Entrance Hall
UPVC double glazed front entrance door, gas heater, stairs to the first floor landing and door to
WC
Low flush w.c, UPVC double glazed window
Sitting Room
3.96m x 3.96m
UPVC double glazed window to the front, radiator, gas fire, TV and telephone point
Lounge
7.01m x 3.43m
Gas fire, UPVC patio doors to the rear garden, radiator
Kitchen
5.66m x 2.34m
Wall, base and drawer units with work surface over, sink and drainer unit with swan mixer tap over, tiled walls and splashbacks, cooker space, appliance space, plumbing for automatic washing machine, x2 vertical modern radiators, laminate floor and UPVC double glazed window and rear exit door
Landing
Access to the loft which is boarded and has power and a velux window, UPVC double glazed window to the side and doors to
Bedroom One
3.96m x 3.58m
UPVC double glazed window to the front, radiator and built-in wardrobes
Bedroom two
3.96m x 3.66m
UPVC double glazed window to the rear, radiator
Bedroom Three
2.44m x 2.74m
UPVC double glazed window to the rear, radiator
Shower Room
2.21m x 1.98m
Walk-in shower cubicle with shower from the mains, low flush w.c, sink with storage underneath, coving to the ceiling, spotlights, fully tiled walls and splashbacks, gas central heating boiler and UPVC double glazed window to the rear
Garden
The property is set back from the road and is privately enclosed with a brick wall. To the side is a gate that leads you to the rear. The garden is larger than average in size having a large patio area with a step down to the predominantly laid lawn. A path takes you to the bottom where there is a green house and a brick store which has had a new roof and windows. there is also an additional shed with power. The garden is privately enclosed with brick walls.
- COUNCIL TAXA payment made to your local authority in order to pay for local services like schools, libraries, and refuse collection. The amount you pay depends on the value of the property.Read more about council Tax in our glossary page.
- Band: B
- PARKINGDetails of how and where vehicles can be parked, and any associated costs.Read more about parking in our glossary page.
- Ask agent
- GARDENA property has access to an outdoor space, which could be private or shared.
- Private garden
- ACCESSIBILITYHow a property has been adapted to meet the needs of vulnerable or disabled individuals.Read more about accessibility in our glossary page.
- Ask agent
Upper Wellington Street, Long Eaton, NG10
Add your favourite places to see how long it takes you to get there.
__mins driving to your place
Hortons overview
We've torn up the rule book and have built a property agency fit for the world we live in with professional, experienced estate agents who are Partners of Hortons.
Clients can expect to work with their own personal agent ensuring they get a high level of service and the very best advice, acting as a single point of contact from start to finish.
Our team of Partners provide coverage across the United Kingdom. You can be confident that you will always be working with an experienced agent who has an in-depth and intimate knowledge of the local market.
Your mortgage
Notes
Staying secure when looking for property
Ensure you're up to date with our latest advice on how to avoid fraud or scams when looking for property online.
Visit our security centre to find out moreDisclaimer - Property reference ef0187bb-4221-472c-9248-0dbacdbc58b1. The information displayed about this property comprises a property advertisement. Rightmove.co.uk makes no warranty as to the accuracy or completeness of the advertisement or any linked or associated information, and Rightmove has no control over the content. This property advertisement does not constitute property particulars. The information is provided and maintained by Hortons, Nottingham. Please contact the selling agent or developer directly to obtain any information which may be available under the terms of The Energy Performance of Buildings (Certificates and Inspections) (England and Wales) Regulations 2007 or the Home Report if in relation to a residential property in Scotland.
*This is the average speed from the provider with the fastest broadband package available at this postcode. The average speed displayed is based on the download speeds of at least 50% of customers at peak time (8pm to 10pm). Fibre/cable services at the postcode are subject to availability and may differ between properties within a postcode. Speeds can be affected by a range of technical and environmental factors. The speed at the property may be lower than that listed above. You can check the estimated speed and confirm availability to a property prior to purchasing on the broadband provider's website. Providers may increase charges. The information is provided and maintained by Decision Technologies Limited. **This is indicative only and based on a 2-person household with multiple devices and simultaneous usage. Broadband performance is affected by multiple factors including number of occupants and devices, simultaneous usage, router range etc. For more information speak to your broadband provider.
Map data ©OpenStreetMap contributors.
