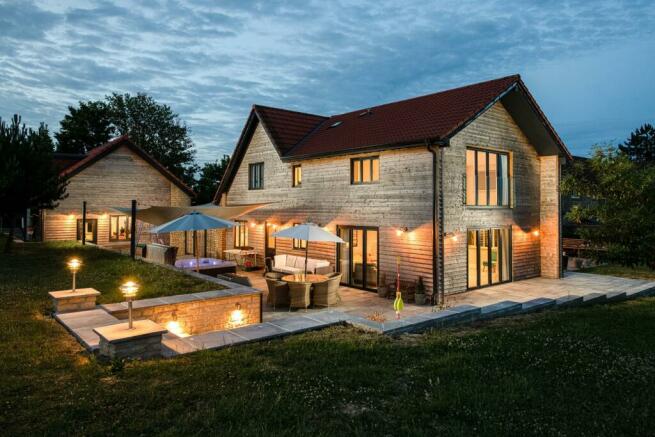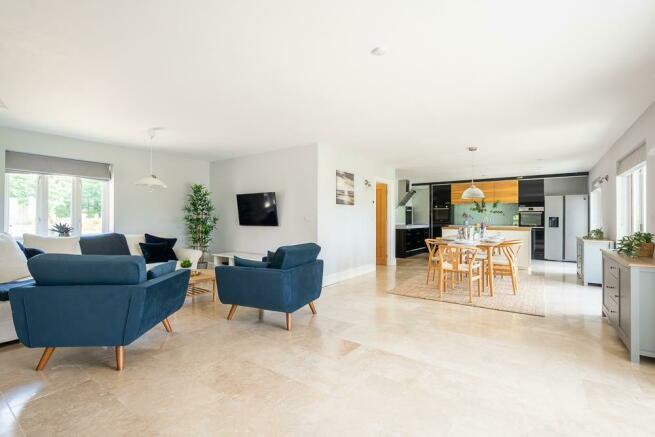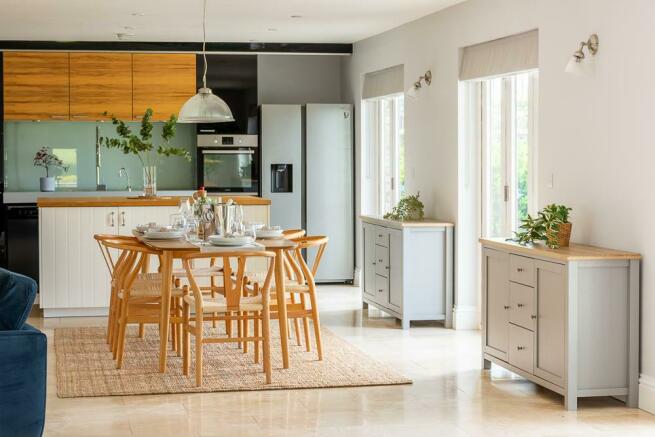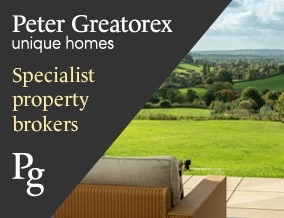
Woolverton, Bath
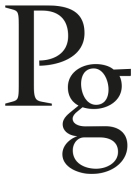
- PROPERTY TYPE
Detached
- BEDROOMS
4
- BATHROOMS
4
- SIZE
3,875 sq ft
360 sq m
- TENUREDescribes how you own a property. There are different types of tenure - freehold, leasehold, and commonhold.Read more about tenure in our glossary page.
Freehold
Key features
- A contemporary designed 4 Bedroom detached family home
- Elegant open plan living and high specification interiors
- 4 reception rooms
- 4 bath/shower rooms
- Plot of approx an acre
- Off-street Parking and Double Garage
- Separate studio for multi-generational living/guest use
- Terrace and lawned gardens with play area
- Magnificent rural views & edge of village location
- NO ONWARD CHAIN
Description
A fabulous two-storey stone-built family home with 4/5 bedrooms on an acre of land, with a wonderful rural outlook near the Somerset village of Norton St Philip. This spacious house has been refurbished and extended by the present owners creating a contemporary-styled family home, with cedar cladding to the rear elevation and designed to allow in lots of natural light throughout, with open plan living space on the ground floor. The extensive accommodation includes a hallway, open plan kitchen/dining/snug room, separate utility room, study, sitting room, family room/playroom and WC/shower room on the ground floor. Upstairs is a principal bedroom suite with dressing room and bathroom en suite, a guest room with en suite bathroom, two further double bedrooms and a family bathroom. The property is surrounded by well-maintained private gardens. A separate outbuilding houses a double garage/gym on the ground floor with a luxury apartment above.
Description - Springfield Lodge is approached via automated gates into a gravelled courtyard with shrub borders and pond with fountain at the centre. To the side is the double garage and Springfield Loft, with a parking apron in front.
The front door leads into the spacious hallway with Karndean herringbone flooring and stairs leading to the first floor. Off the hall is the impressive open plan kitchen/snug/dining area, bathed in natural light, with triple bifold doors leading out onto the south facing terrace. At the far end is a modern kitchen with units with a black gloss finish, a stainless-steel sink, a 5-ring halogen hob, two electric ovens and a central island with cream-coloured cupboards beneath and wooden worktop. A separate utility room has plumbing for washing machine and space for dryer, a sink, kitchen units, a pulley clothes airer and a cupboard housing the tank. Off the dining area is a study which overlooks the front courtyard.
The calm and bright triple aspect sitting room is well presented with, two sets of bifold doors to the terrace.
A spacious dual aspect room, currently used as a play/family room could be used as a 5th bedroom. It has a spacious shower room with WC and basin next door. This area has a lobby and separate external door and has scope for use as a granny flat/annexe if desired.
Upstairs, the stunning triple aspect principal bedroom has a high vaulted ceiling has bifold doors opening onto a Juliet balcony with glass panel, a dressing room with window overlooking the rear garden, built-in cupboards, and wardrobes. The en suite bathroom has a freestanding roll top bath and walk-in shower.
The second double bedroom also has an en suite bathroom. There are two further double bedrooms, and all have generous built-in storage space.
The main house benefits from recently installed, low-cost ground source heat pumps and underfloor heating throughout.
Springfield Loft - ‘Springfield Loft’
This outbuilding was finished in 2021 and is built to an exacting standard. It has a generous double garage/gym on the ground floor with WC, heating/air conditioning, cupboards along the rear wall and electric up-and-over doors. The top floor is presented as a luxury studio apartment with open plan kitchen and separate shower room. The entrance to Springfield Loft is at the rear of the property and has private access from the main driveway. It provides excellent accommodation for multi-generational living and guest use.
The Gardens - The plot extends to approx. an acre and enjoys a private and wonderful outlook over the adjoining fields with plenty of room for outside dining. A separate area is designated for a young children’s play area with an artificial lawn. The garden is mostly laid to lawn with some recently planted trees and bordered with newly installed estate fencing. Another area for older children includes a wooden tree house and slide.
Location - Springfield Lodge is located between the hamlet of Woolverton and the larger village of Norton St Philip which has amenities including a shop, two pubs including the renowned George Inn. The nearby village of Beckington has the popular White Row Farmshop and café, St George’s Church, village hall, cricket, tennis and football clubs.
The property is well located for access to the market town of Frome (approx. 6 miles) and the UNESCO World Heritage City of Bath (approx. 9 miles). The area is well represented for schools with a pre-school and primary in Norton St Philip, Beckington Pre and Church School, Springmead Preparatory School, and Nursery. There is a wide choice of secondary schools accessible from the village including independent schools such as Monkton Combe, Prior Park College and King Edwards as well as Ralph Allen and Beechen Cliff and Hayesfield in the state sector.
The country club, Babington House is approx. 8 miles.
Trains are available from Westbury or Trowbridge (approx. 6 miles) with connections to Bath Spa Station, Bristol, and London Paddington. Bristol International Airport is 24 miles away.
Further Information - Tenure: Freehold
Mendip Council – Tax band E
EPC Rating – C
Heating via air source heat pump
Private drainage
NO ONWARD CHAIN
Brochures
Woolverton, BathBrochure- COUNCIL TAXA payment made to your local authority in order to pay for local services like schools, libraries, and refuse collection. The amount you pay depends on the value of the property.Read more about council Tax in our glossary page.
- Band: E
- PARKINGDetails of how and where vehicles can be parked, and any associated costs.Read more about parking in our glossary page.
- Yes
- GARDENA property has access to an outdoor space, which could be private or shared.
- Yes
- ACCESSIBILITYHow a property has been adapted to meet the needs of vulnerable or disabled individuals.Read more about accessibility in our glossary page.
- Ask agent
Woolverton, Bath
NEAREST STATIONS
Distances are straight line measurements from the centre of the postcode- Freshford Station3.5 miles
- Avoncliff Station3.5 miles
- Bradford-on-Avon Station4.4 miles
About the agent
Peter Greatorex Unique Homes is the latest niche estate agency by Peter Greatorex, who has been working in estate agency for over 30 years. To successfully sell your home, we believe in sharing its story: one that immerses a buyer in the specific lifestyle your home has to offer. From grand, exquisitely crafted period homes, through character-filled cottages to fascinating contemporary grand designs, a one-of-a-kind home always feels like it was made just for you. Our team at Peter Greatorex
Industry affiliations

Notes
Staying secure when looking for property
Ensure you're up to date with our latest advice on how to avoid fraud or scams when looking for property online.
Visit our security centre to find out moreDisclaimer - Property reference 33122750. The information displayed about this property comprises a property advertisement. Rightmove.co.uk makes no warranty as to the accuracy or completeness of the advertisement or any linked or associated information, and Rightmove has no control over the content. This property advertisement does not constitute property particulars. The information is provided and maintained by Peter Greatorex Unique Homes, Bath. Please contact the selling agent or developer directly to obtain any information which may be available under the terms of The Energy Performance of Buildings (Certificates and Inspections) (England and Wales) Regulations 2007 or the Home Report if in relation to a residential property in Scotland.
*This is the average speed from the provider with the fastest broadband package available at this postcode. The average speed displayed is based on the download speeds of at least 50% of customers at peak time (8pm to 10pm). Fibre/cable services at the postcode are subject to availability and may differ between properties within a postcode. Speeds can be affected by a range of technical and environmental factors. The speed at the property may be lower than that listed above. You can check the estimated speed and confirm availability to a property prior to purchasing on the broadband provider's website. Providers may increase charges. The information is provided and maintained by Decision Technologies Limited. **This is indicative only and based on a 2-person household with multiple devices and simultaneous usage. Broadband performance is affected by multiple factors including number of occupants and devices, simultaneous usage, router range etc. For more information speak to your broadband provider.
Map data ©OpenStreetMap contributors.
