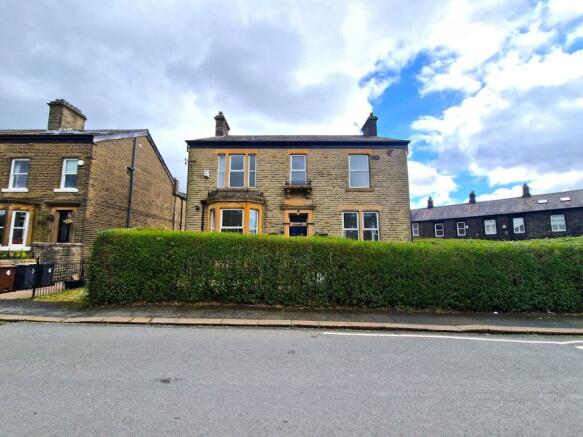2 North Road, Glossop, SK13 7AS

- PROPERTY TYPE
House
- SIZE
2,695 sq ft
250 sq m
- TENUREDescribes how you own a property. There are different types of tenure - freehold, leasehold, and commonhold.Read more about tenure in our glossary page.
Freehold
Key features
- Prominent landmark former nursery premises
- Accommodation over three floors plus yard
- On site parking to front & rear of property
- RV: £17,500 - SBRR available - low rates
- Providing over 12 office rooms over 3 floors
- Benefiting from Kitchens/toilets/store rooms
- GF: 1,425 Sq.ft / FF: 980 Sq.ft / SF: 290 Sq.ft
- Suitable for redevelopment to alternative use
Description
The property provides a detached three storey former nursery premises of traditional construction with stone work elevations under a pitched slate roof. The property benefits from off street parking to the front and rear of the property with private external yard space within the grounds.
Ground floor: 1,425 Sq.ft net:-
kitchen: 273 Sq.ft overall.
Room 1: 196 Sq.ft - 12’11’’ x 15’2’’.
Room 2: 235 Sq.ft - 16’10’’ x 13’11’’.
Kitchen: 167 Sq.ft - 13’11’’ x 11’8’’.
Utility: 106 Sq.ft - 10’1’’ x 10’6’’.
Room 3: 58 Sq.ft - 5’10’’ x 9’11’’.
Room 4: 180 Sq.ft - 13’0’’ x 13’11.
Room 5: 210 Sq.ft overall.
Corridors/foyers/toilets.
First floor: 980 Sq.ft net:-
Kitchen: 168 Sq.ft overall.
Room 6: 113 Sq.ft overall.
Room 7: 196 Sq.ft - 13’11’’ x 14’0’’.
Room 8: 196 Sq.ft - 13’11’’ x 14’0’’.
Room 9: 121 Sq.ft - 8’7’’ x 14’0’’.
Room 10: 130 Sq.ft - 13’10’’ x 9’4’’.
Store: 56 Sq.ft - 9’10’’ x 5’8’’.
Male & female toilets/landings.
Second floor: 290 Sq.ft net.
Room 11: 165 Sq.ft - 14’10’’ x 11’0’’.
Room 12: 85 Sq.ft - 8’0’’ x 10’8’’.
Kitchen: 40 Sq.ft - 6’5’’ x 6’1’’.
Bathroom/landing.
Location
The property is located at the junction of North Road and Fauvel Road close to Arundel Street and Howard Street and is a short drive to Glossop town centre, Glossop train station and the M67 motorway.
- Stockport: 13 miles.
- Manchester: 14 miles.
Availability_text
The accommodation comprises the following areas:
Rateable Value
Rateable value: £17,500.
Small Business Rates Multiplier 2023/24: 49.9p.
Interested parties are advised to make their own enquiries with High Peak Borough Council -
Tenure
Tenure TBC.
Title Numbr: TBC.
VAT
All figures are quoted exclusive of Value Added Taxation. We understand that VAT is not payable on the sale.
Conditions
Subject to Contract
Utilities
Mains services are available including gas, electricity, water and drainage.
Planning
Nursery planning consent granted 1998.
Buyers to make their own enquiries.
Legal Costs
Each party to be responsible for the payment of their own legal costs associated with the sale.
Brochures
Brochure- COUNCIL TAXA payment made to your local authority in order to pay for local services like schools, libraries, and refuse collection. The amount you pay depends on the value of the property.Read more about council Tax in our glossary page.
- Ask agent
- PARKINGDetails of how and where vehicles can be parked, and any associated costs.Read more about parking in our glossary page.
- Yes
- GARDENA property has access to an outdoor space, which could be private or shared.
- Yes
- ACCESSIBILITYHow a property has been adapted to meet the needs of vulnerable or disabled individuals.Read more about accessibility in our glossary page.
- Ask agent
Energy performance certificate - ask agent
2 North Road, Glossop, SK13 7AS
Add your favourite places to see how long it takes you to get there.
__mins driving to your place
Your mortgage
Notes
Staying secure when looking for property
Ensure you're up to date with our latest advice on how to avoid fraud or scams when looking for property online.
Visit our security centre to find out moreDisclaimer - Property reference 213321-1. The information displayed about this property comprises a property advertisement. Rightmove.co.uk makes no warranty as to the accuracy or completeness of the advertisement or any linked or associated information, and Rightmove has no control over the content. This property advertisement does not constitute property particulars. The information is provided and maintained by MBRE, Stockport. Please contact the selling agent or developer directly to obtain any information which may be available under the terms of The Energy Performance of Buildings (Certificates and Inspections) (England and Wales) Regulations 2007 or the Home Report if in relation to a residential property in Scotland.
*This is the average speed from the provider with the fastest broadband package available at this postcode. The average speed displayed is based on the download speeds of at least 50% of customers at peak time (8pm to 10pm). Fibre/cable services at the postcode are subject to availability and may differ between properties within a postcode. Speeds can be affected by a range of technical and environmental factors. The speed at the property may be lower than that listed above. You can check the estimated speed and confirm availability to a property prior to purchasing on the broadband provider's website. Providers may increase charges. The information is provided and maintained by Decision Technologies Limited. **This is indicative only and based on a 2-person household with multiple devices and simultaneous usage. Broadband performance is affected by multiple factors including number of occupants and devices, simultaneous usage, router range etc. For more information speak to your broadband provider.
Map data ©OpenStreetMap contributors.



