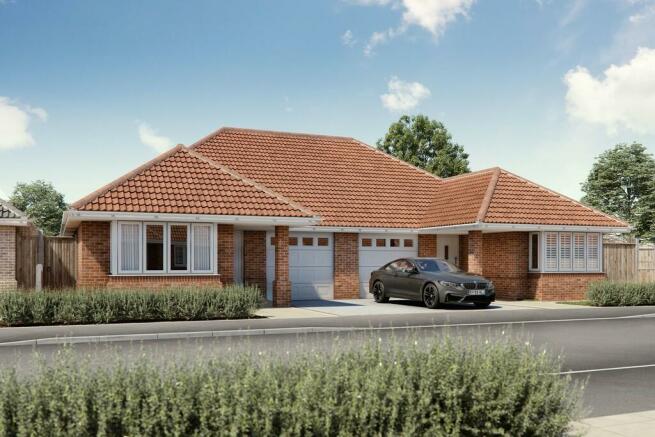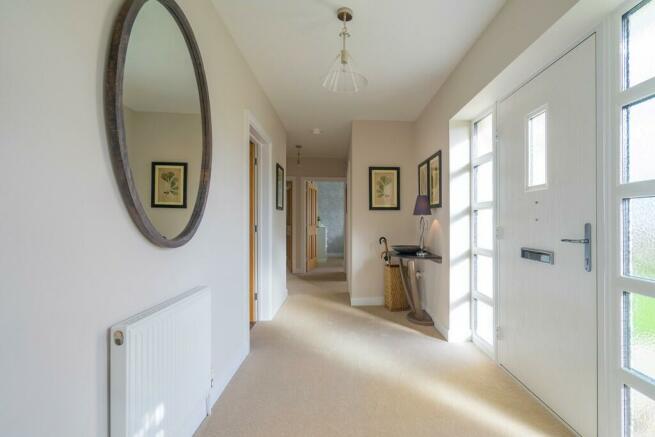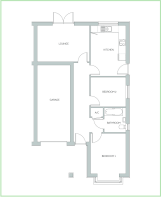Plot 7 (Camellia), 9 Josê Powell Gardens

- PROPERTY TYPE
Detached Bungalow
- BEDROOMS
2
- BATHROOMS
1
- SIZE
772 sq ft
72 sq m
- TENUREDescribes how you own a property. There are different types of tenure - freehold, leasehold, and commonhold.Read more about tenure in our glossary page.
Freehold
Key features
- Exclusive Development
- Village Location
- Extensive 10 Year NHBC Warranty
- 2 Bedroom Link-Detached Bungalow
- Garage
- Off-Road Parking
- Stylish Fitted Kitchen
- Master Bedroom
- Gas Central Heating
- Modest Service Charge Applies
Description
Nestled on the outskirts of the village of Thorpe le Soken, surrounded by coastal villages in the heart of the Tendring District, Thorpe-le-Soken dates from Saxon times, boasting a rich variety of historic buildings within an open countryside landscape. Steeped in both countryside and coastal walks, with both Dedham Vale AONB and Suffolk Coast & Heaths AONB only short distances away, José Powell Gardens is the perfect place to enjoy the array of idyllic scenery.
There are plenty of local activities to get involved with, from becoming a member of the local Yacht Club, playing at the local Bowls Club, or enjoying a round with friends at local Golf Clubs.
DEVELOPER
Scott Residential build traditional properties finished to an extremely high standard, offering impressive, thoughtful design, featuring carefully chosen materials with meticulous attention to detail; where modern day needs have been considered from the outset.
All of the homes are covered by an extensive NHBC Buildmark 10 year warranty.
José Powell Gardens represents a refreshing blend of traditionally built homes with all of the benefits of modern energy saving materials and appliances. Tailored to you, they provide you with the choice of flooring, tiles, worktops and more, all as standard.
Scott Residential properties are Secured by Design approved. Secured by Design is a flagship UK police initiative to help 'design out' crime through the use of high-quality innovative products and processes. They have always achieved Gold standard, the highest level of accreditation, and would expect José Powell Gardens to follow suit.
ACCOMMODATION
Lounge 3.30 x 4.73m (10'10" x 15'6")
Kitchen 4.60 x 3.20m (15'1" x 10'6")
Bedroom 1 3.67 x 3.20m (12'1" x 10'6")
Bedroom 2 2.70 x 3.20m (8'10" x 10'6")
Bathroom
Garage 7.00 x 3.00m (23'0" x 9'10")
AGENTS NOTE
A modest service charge will be payable for the maintenance of the common areas. For further details see our reservation pack.
Disclaimer: Dimensions are for guidance purposes only and may alter during construction.
* CGI displays Plot 6 (left) & Plot 7 (right)
Internal photographs are of the Show Home of a previous development by Scott Residential can be used as a guide only. Materials/colours may vary.
Brochures
PDF BROCHURE- COUNCIL TAXA payment made to your local authority in order to pay for local services like schools, libraries, and refuse collection. The amount you pay depends on the value of the property.Read more about council Tax in our glossary page.
- Ask agent
- PARKINGDetails of how and where vehicles can be parked, and any associated costs.Read more about parking in our glossary page.
- Garage,Off street
- GARDENA property has access to an outdoor space, which could be private or shared.
- Yes
- ACCESSIBILITYHow a property has been adapted to meet the needs of vulnerable or disabled individuals.Read more about accessibility in our glossary page.
- Ask agent
Energy performance certificate - ask agent
Plot 7 (Camellia), 9 Josê Powell Gardens
Add your favourite places to see how long it takes you to get there.
__mins driving to your place




Your mortgage
Notes
Staying secure when looking for property
Ensure you're up to date with our latest advice on how to avoid fraud or scams when looking for property online.
Visit our security centre to find out moreDisclaimer - Property reference 101551003450. The information displayed about this property comprises a property advertisement. Rightmove.co.uk makes no warranty as to the accuracy or completeness of the advertisement or any linked or associated information, and Rightmove has no control over the content. This property advertisement does not constitute property particulars. The information is provided and maintained by Nicholas Percival, Colchester. Please contact the selling agent or developer directly to obtain any information which may be available under the terms of The Energy Performance of Buildings (Certificates and Inspections) (England and Wales) Regulations 2007 or the Home Report if in relation to a residential property in Scotland.
*This is the average speed from the provider with the fastest broadband package available at this postcode. The average speed displayed is based on the download speeds of at least 50% of customers at peak time (8pm to 10pm). Fibre/cable services at the postcode are subject to availability and may differ between properties within a postcode. Speeds can be affected by a range of technical and environmental factors. The speed at the property may be lower than that listed above. You can check the estimated speed and confirm availability to a property prior to purchasing on the broadband provider's website. Providers may increase charges. The information is provided and maintained by Decision Technologies Limited. **This is indicative only and based on a 2-person household with multiple devices and simultaneous usage. Broadband performance is affected by multiple factors including number of occupants and devices, simultaneous usage, router range etc. For more information speak to your broadband provider.
Map data ©OpenStreetMap contributors.




