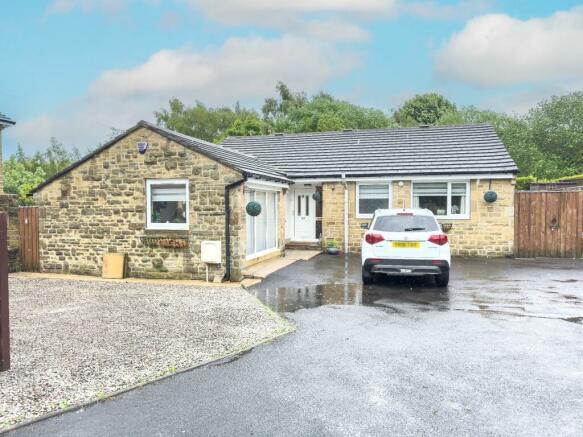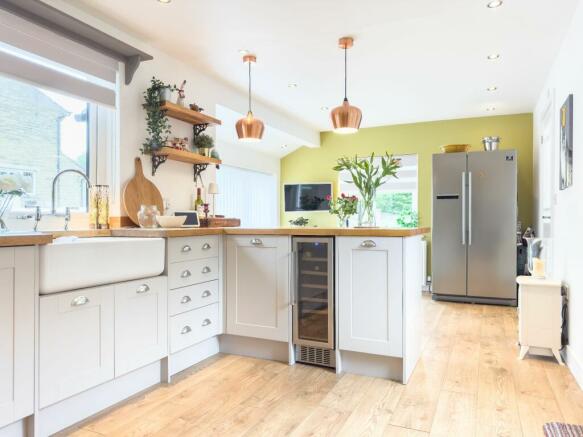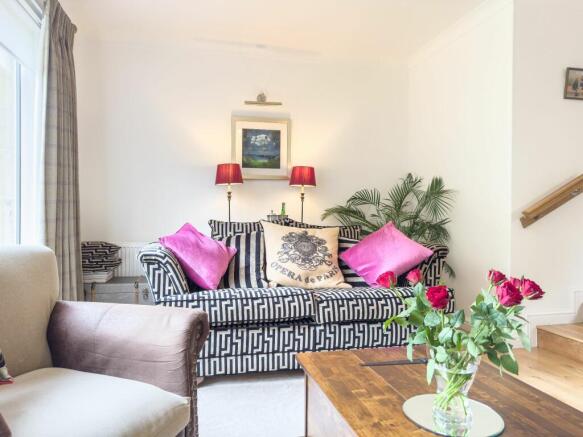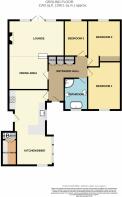Brookfoot Lane, Southowram Bank, HX3 9SX

- PROPERTY TYPE
Detached Bungalow
- BEDROOMS
3
- BATHROOMS
1
- SIZE
1,163 sq ft
108 sq m
- TENUREDescribes how you own a property. There are different types of tenure - freehold, leasehold, and commonhold.Read more about tenure in our glossary page.
Freehold
Key features
- Stunning property both inside and outside
- Spacious accommodation throughout
- Well looked after by the current vendors
- Relaxing garden to the rear
Description
The current vendors have always maintained the property to a high standard, therefore providing a turnkey opportunity for the onward prospective purchaser.
The internal layout is easy and flows wonderfully, large windows provide ample natural light, the rear garden faces south, fully enclosed and landscaped for total enjoyment and minimal upkeep in mind.
Layout: Entrance Hall, dining kitchen, utility room, dining room which is split level with the lounge and has French door providing direct access to the rear garden. There are two double bedrooms and a single bedroom along with a four-piece luxury house bathroom.
Overall, this bungalow offers spacious living, finished with high quality fitments, therefore on this occasion, we strongly urge interested parties to arrange an immediate internal viewing.
Amenities - Brighouse town centre is the nearest shopping town, it currently has three major supermarkets and a good variety of local businesses, which include restaurants and bars. Brighouse train station lies on the Calder Valley line running west from Leeds, ideal for commuting to Leeds, Huddersfield, Manchester, York, Liverpool, and London King's Cross. Junction twenty-five of the M62 motorway network is within ten minutes' drive, providing access to Leeds, Manchester and beyond.
On the former Wilko site a brand-new Aldi supermarket is proposed, providing cost effective shopping.
Ground Floor
Entrance Hall
4m 42cm (14' 6") x 1m 35cm (4' 5")
A PVC external door provides access into an L shape hallway with a cloak's storage cupboard and an additional linen cupboard. The hallway is complimented by oak floor covering.
Kitchen Diner
7m 16cm (23' 6") x 2m 99cm (9' 10")
A superb dining kitchen having a range of wall and base cabinets with solid oak block work tops and a double ceramic Belfast sink. A dual fuel Leisure range cooker with an extractor hood over is included in the sale. The dining area is light and bright having a range of full height double glazed windows.
Utility Room
2m 41cm (7' 11") x 1m 37cm (4' 6")
Fitted with a range of cabinets, work top with inset stainless steel, plumbing for a washing machine. Cupboard houses the combination boiler.
Dining Area
3m 15cm (10' 4") x 3m 70cm (12' 2")
The dining room is split level to the main lounge and both rooms are complimented by American oak flooring. Side aspect double glazed window.
Lounge
3m 37cm (11' 1") x 5m 22cm (17' 2")
The living room has a grand marble fire surround with an inset living flame gas fire. Continuation American oak floor covering. French doors with double glazed side units provide direct access to the rear decked seating area and garden.
Bedroom 1
4m 53cm (14' 10") x 3m 12cm (10' 3")
A double bedroom to the front elevation with a radiator and double-glazed window.
Bedroom 2
3m 88cm (12' 9") x 3m 11cm (10' 2")
A double bedroom to the rear of the property, radiator, and double-glazed window.
Bedroom 3
3m 37cm (11' 1") x 2m 19cm (7' 2")
A single bedroom room currently used as a dressing room with a rear aspect double glazed window and radiator.
Bathroom
2m 99cm (9' 10") x 2m 18cm (7' 2")
A luxury house bathroom comprising of a four-piece suite to include a freestanding roll top bath, a quadrant shower enclosure with a thermostatic bar shower over and twin shower heads, pedestal wash basin and a close coupled toilet. A column radiator with a chrome towel warmer. Double glazed window.
Exterior
Adjacent to the main boundary gate of the property is a large, grassed area which neighbouring properties own adjacent to their own property, it is understood the neighbours have invested in a joint ride on mower for the upkeep of this grassed area, service costs are shared with three properties on a yearly basis.
The front of the property has a driveway providing off road parking with a small lawned garden.
The rear garden has a lawn, decked areas, and a pergola seating area.
Agents Notes
Drainage: The property is served by its own septic tank, which is checked every year, but in the last thirty-seven years the vendors inform us, it has never required any maintenance or emptying due to size.
Tenure
Information obtained from the land registry, the property is: FREEHOLD
Council Tax
According to the local government website the current council tax band is: E
Viewings
By prior appointment with McField Residential
Property Information Questionnaire
The vendor has completed a property information questionnaire which is available upon request or it can be provided on request.
Buyer Identity Checks
As with all Estate Agents, McField Residential is subject to the Anti Money Laundering, Terrorist Financing and Transfer of Funds Regulations 2017.
This means we are required by law to know our customer and obtain and hold identification and proof of address documents for all customers. Additionally, we are also required to establish whether there are any beneficial owners on whose behalf the transaction or activity is taking place, hence, we would request you to identify anyone who you would consider to be a beneficial owner.
Where appropriate, the source or destination of funds may also be requested.
Without this information we will be unable to proceed with any work on your behalf.
To comply, we charge a one off £18 inclusive of VAT fee for checking all buyers, sellers and beneficiaries, we appreciate your full cooperation.
Agent Disclaimer
IMPORTANT NOTICE McField Residential try to provide accurate sales particulars, however, they should not be relied upon as statements of fact nor should it be assumed that the property has all necessary planning, building regulation or other consents. We recommend that all the information is verified by yourselves or your advisers. These particulars do not constitute any part of an offer or contract. McField Residential staff have no authority to make or give any representation or warranty whatsoever in respect of the property. The services, fittings and appliances have not been tested and no warranty can be given as to their condition. Photographs may have been taken with a wide angle lens, therefore do not represent true size. Plans are for identification purposes only, are not to scale and do not constitute any part of the contract.
- COUNCIL TAXA payment made to your local authority in order to pay for local services like schools, libraries, and refuse collection. The amount you pay depends on the value of the property.Read more about council Tax in our glossary page.
- Band: E
- PARKINGDetails of how and where vehicles can be parked, and any associated costs.Read more about parking in our glossary page.
- Driveway,Off street
- GARDENA property has access to an outdoor space, which could be private or shared.
- Patio,Rear garden,Enclosed garden,Front garden
- ACCESSIBILITYHow a property has been adapted to meet the needs of vulnerable or disabled individuals.Read more about accessibility in our glossary page.
- Ask agent
Brookfoot Lane, Southowram Bank, HX3 9SX
Add your favourite places to see how long it takes you to get there.
__mins driving to your place
Your mortgage
Notes
Staying secure when looking for property
Ensure you're up to date with our latest advice on how to avoid fraud or scams when looking for property online.
Visit our security centre to find out moreDisclaimer - Property reference BRI-1H6814SBWQ6. The information displayed about this property comprises a property advertisement. Rightmove.co.uk makes no warranty as to the accuracy or completeness of the advertisement or any linked or associated information, and Rightmove has no control over the content. This property advertisement does not constitute property particulars. The information is provided and maintained by HORSFIELD RESIDENTIAL LIMITED, Brighouse. Please contact the selling agent or developer directly to obtain any information which may be available under the terms of The Energy Performance of Buildings (Certificates and Inspections) (England and Wales) Regulations 2007 or the Home Report if in relation to a residential property in Scotland.
*This is the average speed from the provider with the fastest broadband package available at this postcode. The average speed displayed is based on the download speeds of at least 50% of customers at peak time (8pm to 10pm). Fibre/cable services at the postcode are subject to availability and may differ between properties within a postcode. Speeds can be affected by a range of technical and environmental factors. The speed at the property may be lower than that listed above. You can check the estimated speed and confirm availability to a property prior to purchasing on the broadband provider's website. Providers may increase charges. The information is provided and maintained by Decision Technologies Limited. **This is indicative only and based on a 2-person household with multiple devices and simultaneous usage. Broadband performance is affected by multiple factors including number of occupants and devices, simultaneous usage, router range etc. For more information speak to your broadband provider.
Map data ©OpenStreetMap contributors.




