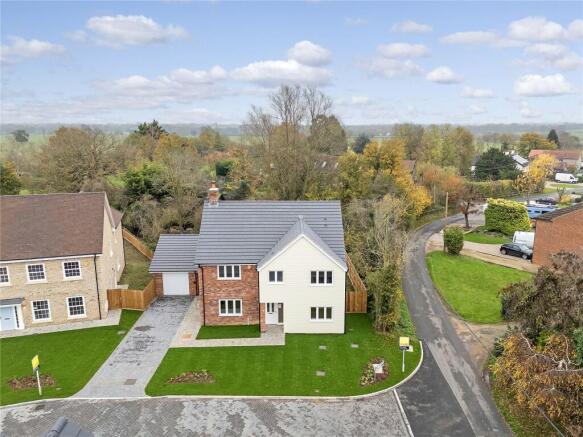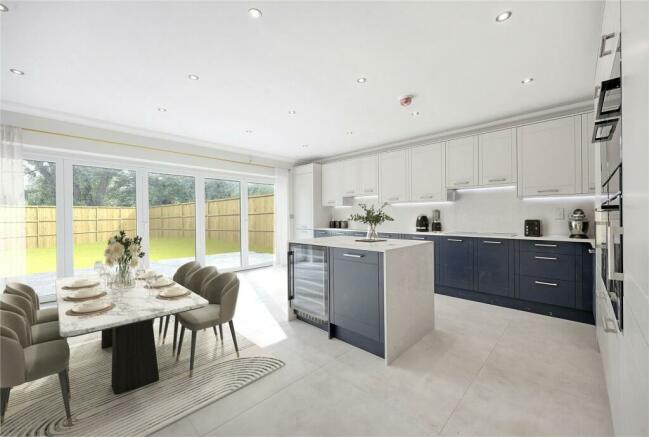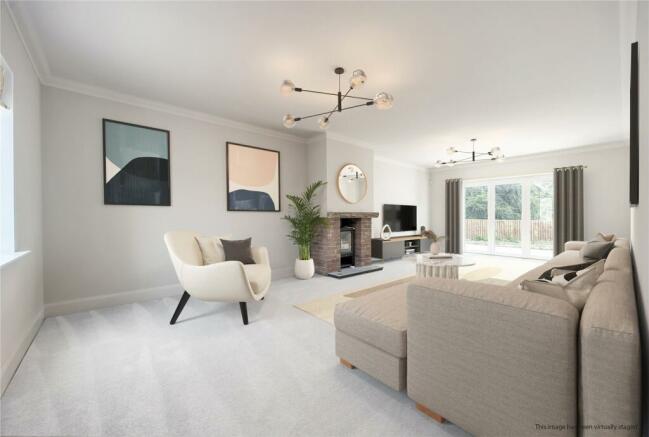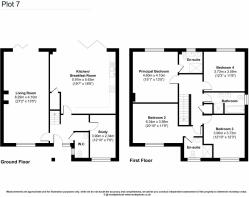
Woodlands, Stevens Lane, Bannister Green, Felsted, CM6

- PROPERTY TYPE
Detached
- BEDROOMS
4
- BATHROOMS
3
- SIZE
1,980 sq ft
184 sq m
- TENUREDescribes how you own a property. There are different types of tenure - freehold, leasehold, and commonhold.Read more about tenure in our glossary page.
Freehold
Key features
- Four double bedrooms
- Two en suites & family bathroom
- Stunning Shaker style kitchen
- Living room with log burner
- Separate study/playroom
- Westerly facing rear garden
- Single garage with powered door
- Located on the edge of desirable Felsted
- Set on a designated Quiet Lane
- EPC Rating = B
Description
Description
PLOT 7 - Woodlands
A well designed and spacious 4 bedroom family home offers almost 2000 square feet of accommodation with a superb kitchen/family room complete with free standing island and bi fold doors out to the westerly facing garden.
The dual aspect living room is complimented by a feature brick fireplace and log burner. A separate study positioned at the front of the home offers a perfect place for home working.
To the first floor there are four double bedrooms, two of which are en suite along with the family bathroom.
A single garage with block paved driveway is located to the side of the property.
**Please note some images have been virtually dressed/digitally finished for the purpose of marketing
Accommodation & Dimensions:
Entrance Hall
Ground Floor Cloakroom/wc
Kitchen/Breakfast Room: 5.97m x 5.63m (19'7 x 18'6
Living Room: 8.29m x 4.10m (27'2 x 13'5)
Study: 3.90m x 2.34m (12'10 x 7'8)
Bedroom One: 4.60m x 4.10m (15'1 x 13'5)
En suite
Bedroom Two:6.34m x 3.58m (20'10 x 11'9)
En suite
Bedroom Three:3.90m x 3.73m (12'10 x 12'3)
Bedroom Four: 3'73m x 3.59m (12'3 x 11'9)
Bathroom
SPECIFICATION
Kitchens:
Shaker style units
Quartz works surfaces & upstands
Siemens appliances: Induction hob with built in down-draft extractor, 2 x single ovens, microwave combi oven, steam oven, full height fridge, full height freezer, dishwasher and wine cooler.
Bathroom:
Fully tiled walls & floors
Chrome sanitaryware
Built in feature shower niches
Twin basins to principal en suite and family bathroom
Chrome heated towel rails
Flooring:
Tiled floors to kitchens, utility rooms, bathrooms & en suites
Heating:
Underfloor heating to ground floor
Radiators to first floor
Gas boilers
Heated chrome towels rails
External:
Front gardens landscaped with turf
Rear gardens:
Block paved patio area, top soiled
Outside power point
Outside tap
Not included:
Turf to rear garden
Flooring and carpet
Location
The village of Bannister Green is nestled in the heart of picturesque Essex in the borough of Uttlesford. Surrounded by the quaint villages of Felsted, Great Waltham and Little Waltham - all within a 3 mile radius, Bannister Green offers a retreat steeped in rural charm.
Chelmsford is approximately 11.5 miles away by car, with its vibrant shopping and cultural scene. The historic market town of Braintree is approximately 7.5 miles away by car whilst the city of Colchester, Britain's oldest recorded town, brimming with fascinating landmarks and attractions, is approximately 23 miles away by car via the A120.
Accessible by excellent transport links, Bannister Green boasts convenient rail connections via nearby Braintree and Chelmsford. Stansted Airport is approximately 14 miles away by car offering domestic and international flights that provide seamless travel opportunities for both leisure and business.
Bannister Green is conveniently located less than 1 mile away from Felsted Primary School whilst approximately 1.4 miles away from the renowned independent Felsted School and Prep School.
Square Footage: 1,980 sq ft
Additional Info
Council tax band: Yet to be determined (Uttlesford District Council)
EPC: Not yet available
This development complies with the Consumer Code for Homes Builders.
Some images shown have been virtually staged and/or edited to give illustrative examples of how the properties may look when completed. Whilst best care has been taken to correspond images to working drawings, these are still approximations and changes to final finish, materials and appearances are likely during the construction process. It is essential that the properties are viewed in person once it is safe to do so before a purchaser makes any financial commitment.
Brochures
Web Details- COUNCIL TAXA payment made to your local authority in order to pay for local services like schools, libraries, and refuse collection. The amount you pay depends on the value of the property.Read more about council Tax in our glossary page.
- Band: TBC
- PARKINGDetails of how and where vehicles can be parked, and any associated costs.Read more about parking in our glossary page.
- Yes
- GARDENA property has access to an outdoor space, which could be private or shared.
- Yes
- ACCESSIBILITYHow a property has been adapted to meet the needs of vulnerable or disabled individuals.Read more about accessibility in our glossary page.
- Ask agent
Woodlands, Stevens Lane, Bannister Green, Felsted, CM6
Add your favourite places to see how long it takes you to get there.
__mins driving to your place
Why Savills
With over 160 years of experience, over 600 offices globally - including 130 in the UK, and thousands of potential buyers and tenants on our database, we'll make sure your property gets in front of the right people. And once you’ve sold your property, we’re here to help you move on to the next stage of your journey.
Outstanding property
Whether buying or renting a house, flat, country estate or waterside property, our experts make it their business to understand your needs and help you find the right one. It doesn’t matter if you’re a first time buyer, an experienced home owner, or hold a portfolio of properties, when it comes to your property needs we’re here to help.
Get expert advice
Our scale gives us wide-ranging specialist knowledge, and each of our offices is dedicated to its local market understanding its attraction and distinctive features. We take pride in providing best-in-class advice as we help individuals, businesses and institutions make better property decisions.
Most visited website
Savills.co.uk is the most visited UK national estate agency website*, averaging over 2.4 million visits a month in 2020**, and recording over 3.1 million visits in January 2021***.
Global exposure
Our site is available in 22 languages including English, Chinese, Spanish and Russian. This guarantees your property will have the global exposure it deserves as well as providing access to more buyers via our website. Put simply, because we get more qualified visits, you get more opportunities to sell.
Market-leading research
We provide unrivalled research and analysis into property market trends, forecasts from our specialist research teams, and market-leading insight to help you make the right property decisions.
As a well-established and independent team, our advice is always honest and clear. Each research project is treated individually, whether working on behalf of a land owner, developer, investor, housing association, bank, or public sector group.
Get in touch
Contact us today to arrange a virtual market appraisal of your property, or browse our current properties for sale. At present, valuations and viewings in person are permitted, but we encourage a virtual appointment in the first instance.
* Source: SimilarWeb December 2020, based on a custom category of national estate agency websites including: Savills, Knight Frank, Hamptons International, Strutt & Parker, Jackson-Stops & Staff and John D Wood & Co
** Source: Google Analytics, January - December 2020
*** Source: Google Analytics, January 2021
Your mortgage
Notes
Staying secure when looking for property
Ensure you're up to date with our latest advice on how to avoid fraud or scams when looking for property online.
Visit our security centre to find out moreDisclaimer - Property reference CHD240081. The information displayed about this property comprises a property advertisement. Rightmove.co.uk makes no warranty as to the accuracy or completeness of the advertisement or any linked or associated information, and Rightmove has no control over the content. This property advertisement does not constitute property particulars. The information is provided and maintained by Savills New Homes, Chelmsford. Please contact the selling agent or developer directly to obtain any information which may be available under the terms of The Energy Performance of Buildings (Certificates and Inspections) (England and Wales) Regulations 2007 or the Home Report if in relation to a residential property in Scotland.
*This is the average speed from the provider with the fastest broadband package available at this postcode. The average speed displayed is based on the download speeds of at least 50% of customers at peak time (8pm to 10pm). Fibre/cable services at the postcode are subject to availability and may differ between properties within a postcode. Speeds can be affected by a range of technical and environmental factors. The speed at the property may be lower than that listed above. You can check the estimated speed and confirm availability to a property prior to purchasing on the broadband provider's website. Providers may increase charges. The information is provided and maintained by Decision Technologies Limited. **This is indicative only and based on a 2-person household with multiple devices and simultaneous usage. Broadband performance is affected by multiple factors including number of occupants and devices, simultaneous usage, router range etc. For more information speak to your broadband provider.
Map data ©OpenStreetMap contributors.





