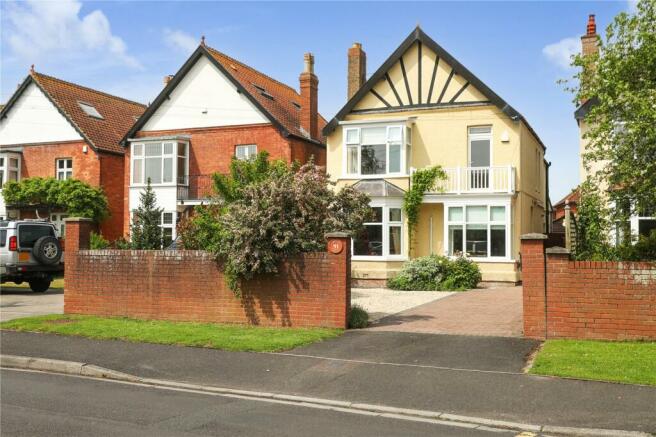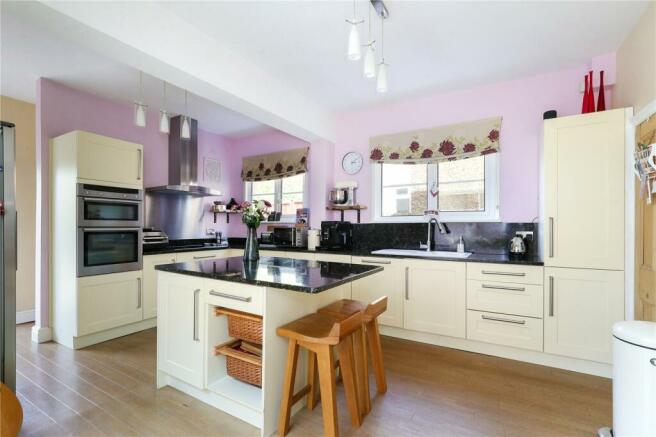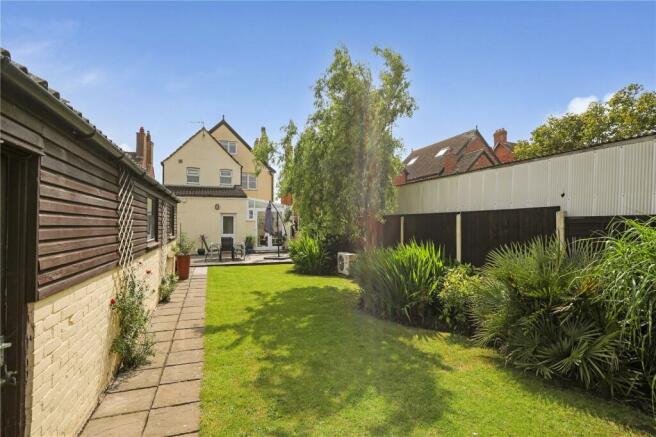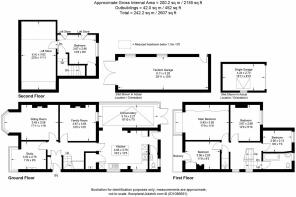
Stoddens Road, Burnham-on-Sea, TA8

- PROPERTY TYPE
Detached
- BEDROOMS
5
- BATHROOMS
2
- SIZE
Ask agent
- TENUREDescribes how you own a property. There are different types of tenure - freehold, leasehold, and commonhold.Read more about tenure in our glossary page.
Freehold
Key features
- 5 Bedroom detached period property
- 3 reception rooms
- 2 bathrooms
- Ample private parking
- Good decorative
- Sought after location
Description
A SUBSTANTIAL AND MOST SPACIOUS DETACHED RESIDENCE WITH MANY PERIOD FEATURES IN A SOUGHT AFTER ESTABLISHED RESIDENTIAL LOCATION WITH AMPLE PARKING FACILITIES AND EXTERNAL STORAGE
This welcoming period home is nestled within a sought after Road in Burnham on Sea. This period home stands as a timeless testament to elegant living.
Embraced by the rich heritage and charm of its surroundings, this residence will attract homeowners seeking a blend of history, comfort, and prestige. With its distinguished architecture and period features this property embodies the essence of refined living, offering a sanctuary where past and present seamlessly converge. Welcome to a distinguished address where every corner whispers tales of grace and sophistication, inviting you to embark on a journey through time and tradition.
Internally this delightful home offers three reception rooms, kitchen/ breakfast room, conservatory/family room, cloakroom, four first floor bedrooms, bathroom, separate shower, and a second floor bedroom.
The home benefits from gas central heating, upvc double glazed windows. lovely well-kept garden, garage to the rear and a large workshop. In addition there are driveways to front and rear space for caravan/ motorhome.
Situated in a sought after residential Road on the north side of the town of Burnham-on-Sea being approximately one mile from the town centre with its excellent variety of shops, restaurants, cafes as well as the famous sea front.
The property has been improved and modernised over the years by the present vendors and now provides most substantial three reception, five bedroom accommodation with many period features including stripped original pine doors, cornice, ceiling roses and picture rails. Gas fired central heating ,Upvc double glazing is installed throughout the property (the landing windows were replaced in 2023).
At the same time a conservatory/family area was added opening off the kitchen which now provides a fine modern living space. Outside there is a pleasant garden together with two driveways one to the rear accessed off Caernarvon Way giving ample parking, large workshop/store and garage. The property also benefits from a security alarm system with sensors to the ground floor.
We strongly recommend an early inspection to anyone seeking a substantial character home of this type.
The inviting entrance comprises part glazed leaded front door, tessillated tiled floor, three doors giving access to a storage cupboard and decorative cornice. Wooden stripped double doors opening to the Hallway which offers double panel radiator, double door access to understair storage space and door to the Study featuring upvc double glazed bay window, decorative cornice, iron fireplace, air conditioning unit, decorative ceiling rose and picture rail.
Going into the Lounge the is a marble hearth and fireplace with Granite mantel surrounds, inset fitted gas fire, double panel radiator, picture rail, cornice, decorative ceiling rose and double glazed bay window. Fitted wall lights with matching centre light.
The dining room features a lovely marble fireplace and hearth with black painted fire surround, double panel radiator, double glazed window, cornice, picture rail and decorative ceiling rose.
Off the end of the hall is access through to the :
Kitchen has been installed with a range of Shaker style cream units with granite worktops and upstands over and comprising integrated dishwasher, ceramic one and a quarter bowl sink unit with mixer tap over, good size breakfast bar and central unit, space for American style fridge/freezer, built in ceramic Neff double oven and fitted four ring Neff hob with electric cooker hood over. Heat pump air conditioning unit, two upvc double glazed windows and door giving access off to the Utilty Area with plumbing and space for washing machine, space for dryer over and wall mounted gas fired boiler.
Off the rear of the kitchen is a lobby area with upvc double glazed door leading out to the rear garden and access off the lobby to the Cloakroom with low level w.c., double glazed window and tiled floor.
Wide opening off the kitchen to the :
Conservatory/ Family Room. Fitted wall lights, high level upvc double glazed windows and double glazed roof panels and a heat pump air conditioning unit. Television point and upvc double glazed double doors leading out to the rear garden.
Stairs lead from the hall to the first floor landing with two patterned glass large double glazed windows, radiator and access to four of the bedrooms and a Shower Room.
A further staircase gives access to the loft space and bedroom five.
Leisure amenities available close by include the BASC sports ground being a short stroll away as is the Avenue tennis club and the championship golf links at Burnham and Berrow is only a short drive away. There is also an indoor swim and sports academy and the M5 junction 22 at Edithmead is just over two miles drive giving excellent access to Bristol, Taunton, Exeter and the M4 corridor. There is a mainline railway link at Highbridge and Bristol International Airport is some forty minutes drive.
The front of the property offers off road parking for three cars and has gated access to the rear garden and pathway to entrance. Please note there is a Pod Point electric car charger on the front driveway.
The rear garden features a decked area and well maintained lawned garden with borders and access to a large workshop. A pathway leads to the rear of the garden, an enclosed rear driveway and garage.
Brochures
Particulars- COUNCIL TAXA payment made to your local authority in order to pay for local services like schools, libraries, and refuse collection. The amount you pay depends on the value of the property.Read more about council Tax in our glossary page.
- Band: E
- PARKINGDetails of how and where vehicles can be parked, and any associated costs.Read more about parking in our glossary page.
- Yes
- GARDENA property has access to an outdoor space, which could be private or shared.
- Yes
- ACCESSIBILITYHow a property has been adapted to meet the needs of vulnerable or disabled individuals.Read more about accessibility in our glossary page.
- Ask agent
Stoddens Road, Burnham-on-Sea, TA8
Add your favourite places to see how long it takes you to get there.
__mins driving to your place



Welcome to GTH!
We are one of the largest and longest established firms of chartered surveyors, auctioneers, property specialists and letting agents in the South West, with over 170 years' experience.
Our comprehensive regional network of offices is supported by the Mayfair Office in London, which represents us in the capital. Our extensive expertise covers every aspect of property including:
- Residential sales and lettings
- Commercial property agency
- Property and land auctions
- Development land, building plots, planning, architecture and new homes
- Survey and valuation services
- Agricultural services, specialist farm and livestock sales, equestrian property and estate management
- Professional services
- Antiques auctions, regular & specialist sales and valuation services for insurance, Inheritance Tax and family division purposes
Your mortgage
Notes
Staying secure when looking for property
Ensure you're up to date with our latest advice on how to avoid fraud or scams when looking for property online.
Visit our security centre to find out moreDisclaimer - Property reference BUR240136. The information displayed about this property comprises a property advertisement. Rightmove.co.uk makes no warranty as to the accuracy or completeness of the advertisement or any linked or associated information, and Rightmove has no control over the content. This property advertisement does not constitute property particulars. The information is provided and maintained by Greenslade Taylor Hunt, Burnham-On-Sea. Please contact the selling agent or developer directly to obtain any information which may be available under the terms of The Energy Performance of Buildings (Certificates and Inspections) (England and Wales) Regulations 2007 or the Home Report if in relation to a residential property in Scotland.
*This is the average speed from the provider with the fastest broadband package available at this postcode. The average speed displayed is based on the download speeds of at least 50% of customers at peak time (8pm to 10pm). Fibre/cable services at the postcode are subject to availability and may differ between properties within a postcode. Speeds can be affected by a range of technical and environmental factors. The speed at the property may be lower than that listed above. You can check the estimated speed and confirm availability to a property prior to purchasing on the broadband provider's website. Providers may increase charges. The information is provided and maintained by Decision Technologies Limited. **This is indicative only and based on a 2-person household with multiple devices and simultaneous usage. Broadband performance is affected by multiple factors including number of occupants and devices, simultaneous usage, router range etc. For more information speak to your broadband provider.
Map data ©OpenStreetMap contributors.





