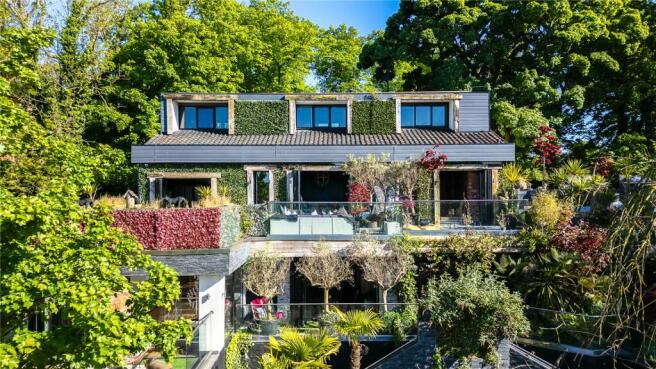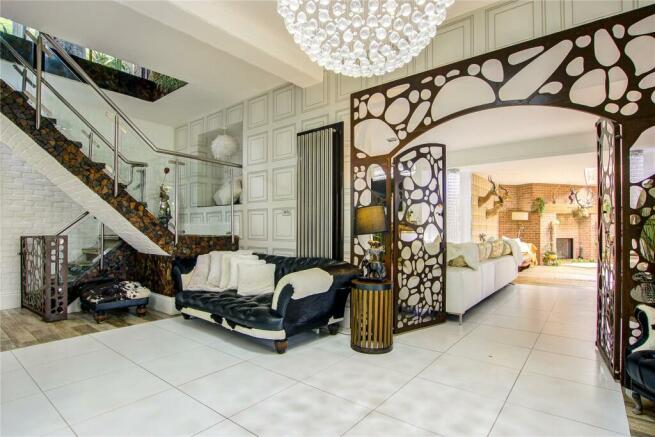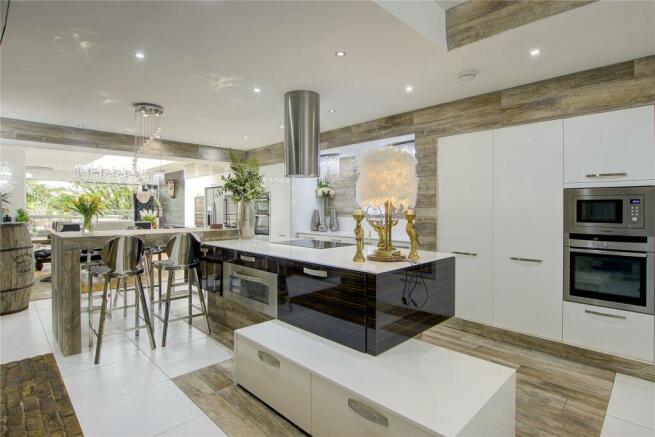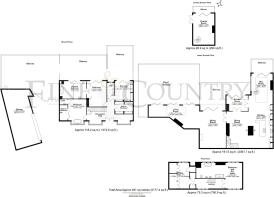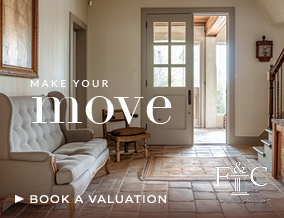
Ashbrooke Cottage, Ashbrooke Road, Sunderland, Tyne and Wear, SR2

- PROPERTY TYPE
Detached
- BEDROOMS
4
- BATHROOMS
3
- SIZE
5,177 sq ft
481 sq m
- TENUREDescribes how you own a property. There are different types of tenure - freehold, leasehold, and commonhold.Read more about tenure in our glossary page.
Freehold
Key features
- Stunning Unique Detached Property
- Fantastic Entertaining Zones
- Period Features Blended with Contemporary Design
- Bespoke Terraced Gardens
- Versatile & Exquisite Living Spaces
- Electric Gates & Garage
- Desirable Residential Area
- Secluded & Private Setting
Description
Nestled within the grounds of Ashbrooke Sports Club, with no immediate neighbours, this historical property was built in 1881 as the groundsman's cottage, complete with stables below. It has since been meticulously renovated by the current owners for modern living, blending wood, brick, iron, and stone with a contemporary flair to transform into a luxurious retreat, with amazing architecture and beautiful living spaces reminiscent of pages in an interior design magazine. The front elevation was remodelled in 2022 by the award-winning architect Space ID, featuring bespoke carved oak canopies. Exotic design influences merge with exquisite craftsmanship and modern conveniences to create a lifestyle that reflects the owners' passion for international travel and appreciation for interiors.
From the front, the home resembles a charming two-storey cottage hidden behind a high wall for privacy, but inside, it reveals a deceptively spacious layout with interconnecting rooms, with the rear of the property designed as a four-storey tiered pavilion overlooking the tranquil cricket green. The expertly designed external landscaping guarantees a private and intimate setting.
Accommodation in brief:
Ground Floor:
Reception Hall | Principal Bedroom with En-suite Bathroom and Terrace Access | Guest Bedroom with En-suite WC and Feature Bath | Further Bedroom with Terrace Access| Dressing Room | Cloakroom/WC
First Floor:
Bedroom with En-suite Bathroom | Office / Fifth Bedroom
Lower Ground Floor:
Kitchen/Dining Room | Sky Room | Garden Room | Sitting Room | Living Room
Lowest Floor:
Cinema Room
Outside:
Driveway | Triple Garage | Balconies | Terraces | Hot Tub | Pavilion | Stores
Accommodation:
Ground Floor:
Stepping through the glazed double doors into the breathtaking reception hall is an unforgettable moment. The hall amazes with its herringbone brick and mirrored walls, traditional wooden doors, and artistic parquet flooring and stairs, creating a grand first impression that sets the tone for the rest of the house.
The principal bedroom, located at the rear of this floor, is a dream come true. It features a large balcony with gorgeous garden views, and a stunning en-suite bathroom with a free-standing copper bath, a unique bicycle basin, and a curved brick ceiling. This luxurious suite rivals those found in boutique hotels. The guest bedroom at the front of the house is equally impressive, boasting a jacuzzi bath in the bedroom and a separate en-suite WC hidden behind stunning reclaimed wooden doors.
The third bedroom includes a balcony with fabulous views and is currently arranged as an expansive dressing room. Completing this floor is a stylish cloakroom/WC with twin curved metal basins and a walk-in wardrobe with full-height storage on both sides.
First Floor:
The top floor features a stunning bedroom suite with an exceptionally luxurious bathroom that opens directly from it. This bathroom includes a wet room area and a modern free-standing bath on a raised platform, perfect for enjoying the views while bathing. This space would be ideal for a teenager or an au pair. Adjacent to the bedroom suite is a spacious office/fifth bedroom with abundant built-in storage and wonderful views.
Lower Ground Floor:
This is where the magic truly happens! The stairs curve down into the luxury kitchen, revealing a space that continually unfolds with bespoke decorative metal doors to distinguish between the areas while allowing natural light to flood the entire level. A stunning central brick fireplace, adorned with a plaque celebrating the home, separates the kitchen from the dining room.
The impressive kitchen itself is sleek and contemporary, featuring gloss cabinetry with plinth lighting, excellent storage, and integrated appliances, including two wine coolers and an American-style fridge freezer. A central island with an induction hob, conical extractor, and breakfast bar provides a perfect setting for cooking while entertaining. Adjacent to the kitchen, the sky room, with its roof light and balcony, offers additional seating or dining options.
The garden room, sitting room, and living room seamlessly flow into one another, creating an extraordinary entertaining space. Bi-fold doors at every turn open onto the balconies, a roof terrace, and a hot tub, making the outdoors feel like an extension of the interior. The potential for hosting parties and social gatherings in this home is truly astounding.
Lowest Level:
A unique metal and glass spiral staircase descends from the sky room to the cinema room or snug. This wonderful retreat, with direct access to the gardens and feature fireplace, is the perfect escape.
External:
Ashbrooke Cottage welcomes you through solid wood and ornate wrought iron electric gates, ensuring a secure, private, and exclusive entrance. A paved driveway offers ample parking and leads to the triple garage with an electric door, a storage shed, and gated access to the top-level interconnecting balconies, adding an extra layer of privacy and convenience.
These balconies, hidden from view by lush greenery, offer a secluded oasis with paved and decked areas, providing a splendid view over the cricket field and beyond. Accessible from both the ground floor bedrooms, as well as the lower ground living areas they offer perfect spots for enjoying a morning coffee or evening drink.
The terraces and balconies accessed from various reception areas are truly remarkable. Each level has glazed balustrades not unlike a 5-star spa hotel and they form a tropical paradise with trees, plants, and flowers, complemented by steps and private nooks ideal for relaxation or enjoyment. The covered balcony outside the sitting room features a hot tub with a raised seating platform, while the terrace boasts an entertaining pavilion for outdoor seating, barbecuing, and al fresco entertaining. Lower terrace levels offer outdoor storage rooms, and a door off the roof terrace provides rear pedestrian access to the garage.
These beautifully designed terraced gardens ensure there's a perfect spot to relax in every season. Thoughtfully crafted for outdoor living, they provide numerous areas for entertaining, from lounging in the warm sunshine with a good book to unwinding in the hot tub after a long day. Whether enjoying the summer rays or the crisp air of autumn, these terraces offer a serene and versatile retreat right on the doorstep.
Location:
Ashbrooke Road is a beautiful, leafy residential street in the very well-regarded Ashbrooke Conservation Area. It is a highly desirable and aspirational area to live and the houses along this road are attractive and exclusive. The neighbourhood boasts excellent schools and several parks, making it an ideal setting for families. Additionally, it is within easy walking distance of the city centre and a variety of shops, restaurants, bars, and cafes.
Area:
Sunderland city centre boasts all the amenities one would expect from a bustling urban hub. From the popular Bridges Shopping Centre with its array of high street stores to the iconic Stadium of Light, theatre, museum, and winter gardens, there's something for everyone. The city also hosts a hospital, university, and numerous leisure facilities for residents and visitors alike.
Nearby Durham offers a glimpse into history with its cobbled streets, riverside walks, and majestic Durham Cathedral. Bustling Newcastle city centre is within easy reach, providing an abundance of cultural, educational, and recreational opportunities, not to mention fantastic shopping facilities. For seaside serenity, Roker Beach and Pier are just a 15-minute drive from Ashbrooke Cottage.
Sunderland is also an excellent location for education, with institutions such as Argyle House School covering all ages, St. Aiden’s Academy for boys and St, Anthony’s Girls’ Academy for secondary and sixth-form education. For commuters, convenient access to major roadways such as the A19 and the A1 opens up travel routes to Darlington, Gateshead, Newcastle City Centre, and Newcastle International Airport. Additionally, Sunderland's railway station offers rail links to Newcastle, with regular fast mainline services to London and Edinburgh, while the Tyne and Wear Metro services the wider region.
Distances: Sunderland City Centre – 1.1 miles | Durham City Centre 12.0 miles | Newcastle City Centre – 13.7 miles
Nearest Stations: Sunderland Railway Station – 1.1 miles | Park Lane Metro Station – 1.1 miles | Sunderland Metro Station 1.8 miles
Nearest Airport: Newcastle International Airport – 20.9 miles
Services:
Mains Water Supply | Mains Electricity | Mains Drainage | Gas Central Heating | CCTV
Broadband is Virgin Media Gig1 Fibre with a download speed averaging 1GBps
These services have not been tested and no warranty is given by the agents.
Tenure: Freehold
Local Authority: Sunderland City Council Band F
EPC Rating: D
Viewing Arrangements: Via the vendors’ agent: Sarah Tuer - Fine & Country Newcastle and Northumberland
The Estate Office, Rock, Alnwick, NE66 3SB
Agents Notes to Purchaser:
Although we endeavour to furnish precise information, it is strongly recommended that buyers undertake their own thorough due diligence. The onus for verifying critical details, including but not limited to floods, easements, covenants, and other property-related aspects, lies with the buyer. Our listing information is presented to the best of our knowledge and should not be the sole basis for making purchasing decisions. None of the services, systems, or appliances listed in the details have been tested by us, and we do not assure their operating ability or efficiency. Buyers are encouraged to independently assess and verify all relevant information before making any commitments.
Brochures
Particulars- COUNCIL TAXA payment made to your local authority in order to pay for local services like schools, libraries, and refuse collection. The amount you pay depends on the value of the property.Read more about council Tax in our glossary page.
- Band: F
- PARKINGDetails of how and where vehicles can be parked, and any associated costs.Read more about parking in our glossary page.
- Yes
- GARDENA property has access to an outdoor space, which could be private or shared.
- Yes
- ACCESSIBILITYHow a property has been adapted to meet the needs of vulnerable or disabled individuals.Read more about accessibility in our glossary page.
- No wheelchair access
Ashbrooke Cottage, Ashbrooke Road, Sunderland, Tyne and Wear, SR2
Add your favourite places to see how long it takes you to get there.
__mins driving to your place
Explore area BETA
Sunderland
Get to know this area with AI-generated guides about local green spaces, transport links, restaurants and more.
Powered by Gemini, a Google AI model
Premium Estate Agents
Welcome to Fine & Country Newcastle and Northumberland. We offer luxury properties for sale within the beautiful County of Northumberland and Newcastle areas. Our specialist regional knowledge of this specific market ensures that you receive the very best service, whether you are buying or selling a property.
Our local knowledge of Newcastle and Northumberland and more specifically, the luxury property market within the region, enables us to deliver the best results possible.
Using our sophisticated marketing technologies and providing outstanding customer service, we deliver an exceptional estate agency experience to ensure your lifestyle journey runs as smoothly as possible.
Your mortgage
Notes
Staying secure when looking for property
Ensure you're up to date with our latest advice on how to avoid fraud or scams when looking for property online.
Visit our security centre to find out moreDisclaimer - Property reference STA230201. The information displayed about this property comprises a property advertisement. Rightmove.co.uk makes no warranty as to the accuracy or completeness of the advertisement or any linked or associated information, and Rightmove has no control over the content. This property advertisement does not constitute property particulars. The information is provided and maintained by Fine & Country, Newcastle and Northumberland. Please contact the selling agent or developer directly to obtain any information which may be available under the terms of The Energy Performance of Buildings (Certificates and Inspections) (England and Wales) Regulations 2007 or the Home Report if in relation to a residential property in Scotland.
*This is the average speed from the provider with the fastest broadband package available at this postcode. The average speed displayed is based on the download speeds of at least 50% of customers at peak time (8pm to 10pm). Fibre/cable services at the postcode are subject to availability and may differ between properties within a postcode. Speeds can be affected by a range of technical and environmental factors. The speed at the property may be lower than that listed above. You can check the estimated speed and confirm availability to a property prior to purchasing on the broadband provider's website. Providers may increase charges. The information is provided and maintained by Decision Technologies Limited. **This is indicative only and based on a 2-person household with multiple devices and simultaneous usage. Broadband performance is affected by multiple factors including number of occupants and devices, simultaneous usage, router range etc. For more information speak to your broadband provider.
Map data ©OpenStreetMap contributors.
