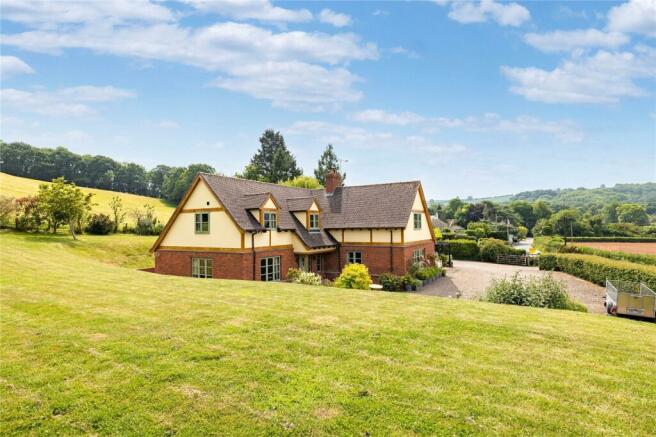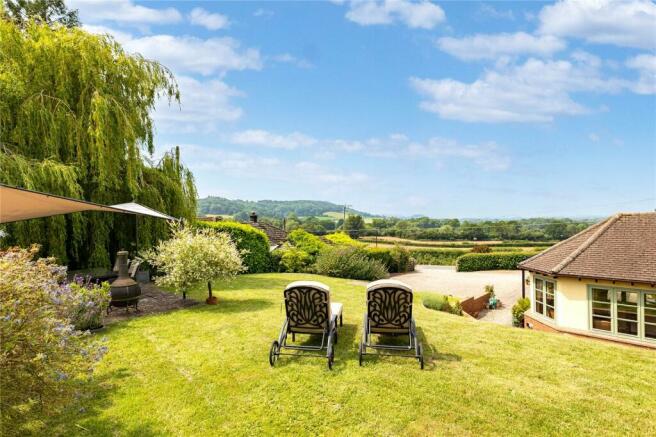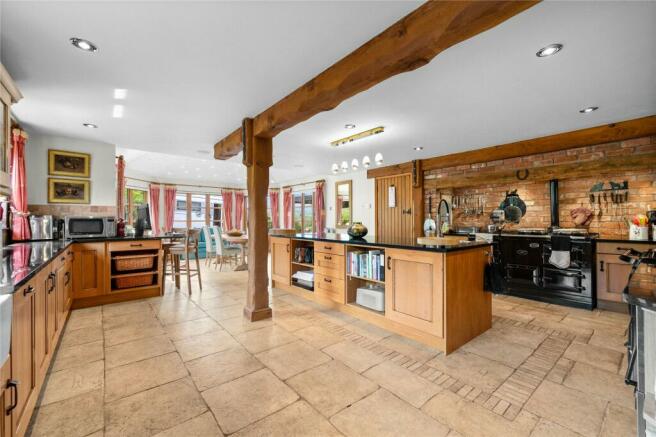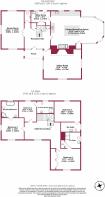
Hawthorn Cottage, Upper Hill, Leominster, Herefordshire
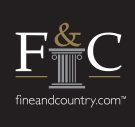
- PROPERTY TYPE
Detached
- BEDROOMS
4
- BATHROOMS
4
- SIZE
Ask agent
- TENUREDescribes how you own a property. There are different types of tenure - freehold, leasehold, and commonhold.Read more about tenure in our glossary page.
Freehold
Description
With a wealth of exposed timbers throughout, oak floors, high quality En Suite Bathrooms all of which have been refitted and a stunning Kitchen, viewing is highly recommended.
.
Hawthorn Cottage is a timber framed country home on a generous plot enjoying uninterrupted far-reaching views. Improved by the current owners it is a stylish, contemporary country home. Well proportioned throughout and immaculately presented it is both aesthetically pleasing and practical. Ideal for those wishing escape the hustle and bustle of modern life, or for a growing family. With a wealth of exposed timbers throughout, oak floors, high quality En Suite Bathrooms all of which have been refitted and a stunning Kitchen, viewing is highly recommended. From the lane a mature hedge and gates open to the extensive gravelled driveway and a path leads up to the main entrance door.
.
The Reception Hall is an impressive space with oak floor and stairs rising to the Galleried Landing. Off here is a Cloakroom and double doors open to the Dining Room. With oak floor and windows to three elevations. The Sitting Room has an oak floor, and the focal point is the brick fireplace with fitted wood burning stove. Windows overlook the gardens and countryside beyond. The open plan living kitchen is a light and airy space. The kitchen area is appointed with a range of high-quality oak units with granite worksurfaces. With Belfast sink, integrated Siemens dishwasher, 2-drawer fridge, an electric Aga cooker and an electric 4-oven Aga. The central island unit has an additional inset sink. With ceramic tiled floor and a large walk in Pantry with fitted shelving. There is ample space for table and chairs, the perfect entertaining space. With windows to three elevations and doors opening to the gardens.
.
Off the Kitchen is the Utility which matches the kitchen with bespoke fitted oak cupboards and units with inset sink unit and granite worksurfaces. Plumbing for washing machine and space for further appliances. Oil fired central heating boiler and stable door to rear.
.
The Galleried Landing with oak flooring opens to the Bedroom accommodation. The Master Bedroom has a full width range of built in wardrobes and an En Suite with Sauna. The remaining Three Bedrooms are all En Suite and enjoy far reaching views. Surrounding the Cottage are beautifully landscaped gently sloping gardens, laid mainly to lawn with a variety of mature trees and shrubs. There are several seating areas, the top terrace makes the most of the stunning south westerly views whilst the lower patio with bespoke Pergola is the ideal spot for outdoor entertaining. A Summerhouse on the northern boundary also enjoys fabulous views.
Brochures
Particulars- COUNCIL TAXA payment made to your local authority in order to pay for local services like schools, libraries, and refuse collection. The amount you pay depends on the value of the property.Read more about council Tax in our glossary page.
- Band: G
- PARKINGDetails of how and where vehicles can be parked, and any associated costs.Read more about parking in our glossary page.
- Yes
- GARDENA property has access to an outdoor space, which could be private or shared.
- Yes
- ACCESSIBILITYHow a property has been adapted to meet the needs of vulnerable or disabled individuals.Read more about accessibility in our glossary page.
- Ask agent
Hawthorn Cottage, Upper Hill, Leominster, Herefordshire
Add your favourite places to see how long it takes you to get there.
__mins driving to your place
At Fine & Country, we offer a refreshing approach to selling exclusive homes, combining individual flair and attention to detail with the expertise of local estate agents to create a strong international network, with powerful marketing capabilities.
Your mortgage
Notes
Staying secure when looking for property
Ensure you're up to date with our latest advice on how to avoid fraud or scams when looking for property online.
Visit our security centre to find out moreDisclaimer - Property reference LUD240057. The information displayed about this property comprises a property advertisement. Rightmove.co.uk makes no warranty as to the accuracy or completeness of the advertisement or any linked or associated information, and Rightmove has no control over the content. This property advertisement does not constitute property particulars. The information is provided and maintained by Fine & Country, Ludlow. Please contact the selling agent or developer directly to obtain any information which may be available under the terms of The Energy Performance of Buildings (Certificates and Inspections) (England and Wales) Regulations 2007 or the Home Report if in relation to a residential property in Scotland.
*This is the average speed from the provider with the fastest broadband package available at this postcode. The average speed displayed is based on the download speeds of at least 50% of customers at peak time (8pm to 10pm). Fibre/cable services at the postcode are subject to availability and may differ between properties within a postcode. Speeds can be affected by a range of technical and environmental factors. The speed at the property may be lower than that listed above. You can check the estimated speed and confirm availability to a property prior to purchasing on the broadband provider's website. Providers may increase charges. The information is provided and maintained by Decision Technologies Limited. **This is indicative only and based on a 2-person household with multiple devices and simultaneous usage. Broadband performance is affected by multiple factors including number of occupants and devices, simultaneous usage, router range etc. For more information speak to your broadband provider.
Map data ©OpenStreetMap contributors.
