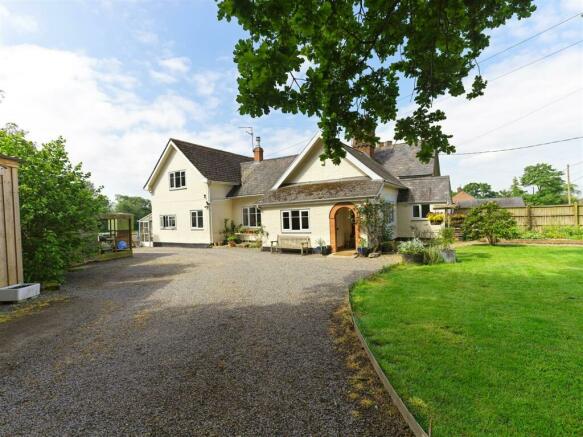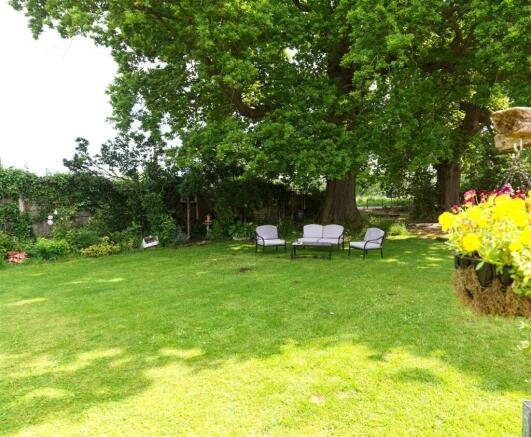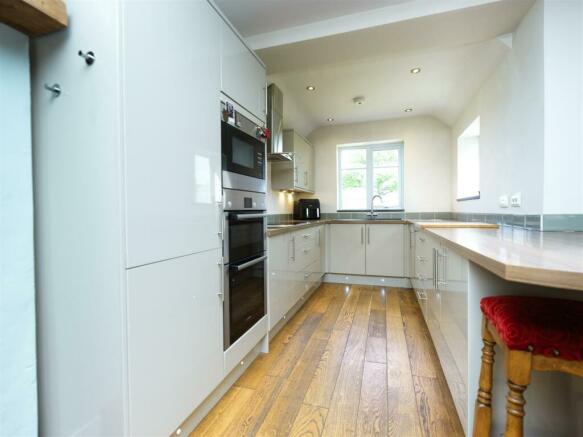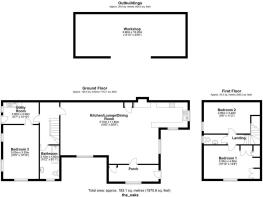
Leaton, Bomere Heath, Shrewsbury

- PROPERTY TYPE
Semi-Detached
- BEDROOMS
3
- BATHROOMS
1
- SIZE
Ask agent
- TENUREDescribes how you own a property. There are different types of tenure - freehold, leasehold, and commonhold.Read more about tenure in our glossary page.
Freehold
Key features
- Superb open plan living
- 3 Double Bedrooms
- Lovely Gardens
- Large Outbuilding
- Modern Kitchen
- Close to Shrewsbury
Description
Directions - Heading out from Shrewsbury North on the B5067 passing Leaton Church on your right, continue straight ahead. The Oaks will be found on the left hand side at the next left turn.
Situation - Leaton is situated in between Baschurch and Bomere Heath. The Oaks occupies a lovely rural position, with a short drive into the county town of Shrewsbury easily accessible. Locally, the village of Bomere Heath hosts a shop and public house the 'Red Lion' whilst Bomere Heath C of E Primary School is on your doorstep.
Nearby Shrewsbury is renowned for its wide range of individual shops, restaurants, theatre, and leisure amenities. There are excellent schools nearby in both the state and private sectors including Prestfelde Preparatory, Shrewsbury School and Shrewsbury Girls High.
The nearby A5/M54 provides access to Telford, Birmingham and Midland business centres and regional airports include Birmingham, Manchester and Liverpool.
Description - The Oaks has plenty of charm and character with the wonderful open plan living/dining/kitchen area being a fantastic feature of the property which also offers the flexibility of a ground floor bedroom, with a further two bedrooms on the first floor, pretty mature good sized gardens, a substantial open fronted timber garage/store and lovely countryside views to the rear.
Open fronted porch, hallway, large open plan lounge/kitchen/diner, inner hallway, utility room, glazed lean to, ground floor double bedroom, first floor landing, two further double bedroom, WC, generous driveway, detached open fronted triple timber garage/store, mature gardens, beautiful rural aspect to rear, extensive double glazing, oil fired central heating. Viewing is recommended.
Bricked archway leading to the front porch with tiled floor .
Accommodation - Wooden entrance door gives access to:
Entrance Hall -
Open Plan Kitchen / Dining / Living Area - The living/dining area has double glazed windows, decorative stove, and a multi fuel stove, engineered flooring, spotlights in the ceiling.
The kitchen has a range of modern wall and floor units with built-in cupboards and drawers, food disposal unit, integrated double oven, microwave, fridge freezer, dishwasher, fitted style wooden worktops, wall hung extractor fan, four ring electric hob, tiled splash surrounds, 1 1/2 sink drainer unit with mixer tap over.
A door leads to the rear of the property where there is an inner Hallway with open fronted under-stairs storage cupboard. Accessed from here is the Bathroom.
Bathroom - Panelled bath with electric shower over, wash hand basin, WC and part tiled walls.
Door from inner hallway gives access to:
Utility Room - Oil fired central heating boiler, base unit with sink above, space for appliances.
Garden Room - Having range of glazed windows, polycarbonate roof and offers lovely countryside views.
Ground Floor Bedroom -
First Floor Landing - Staircase leads to first floor landing giving access to: two double bedrooms and a WC.
Bedroom 1 - Open fronted wardrobe space.
Bedroom 2 - Range of built-in wardrobes
Wc -
Outside - The property occupies a particularly large corner plot. A five bar wooden gate gives access to a large stoned driveway which provides ample off street parking for a number of vehicles. To one side of the driveway there is a generous lawned garden with mature oak trees, bushes and a variety of specimen shrubs. There is an large Open Fronted Timber Framed Garage/Store with adjoining dog kennel.
General Remarks -
Fixtures And Fittings - Only those items described in these particulars are included in the sale.
Services - Mains water, electricity, septic drainage ( having a shared tank) are all understood to be available to the property. None of these services have been tested. If there is a telephone installed it will be subject to British Telecom regulations. None of these services have been tested.
Tenure - Freehold. Purchasers must confirm via their solicitor.
Council Tax - The property is currently showing as Council Tax Band E. Please confirm the council tax details via Shropshire Council on or visit
Viewings - Halls, 2 Barker Street, Shrewsbury, Shropshire SY1 1QJ. Tel: . Email:
Brochures
Leaton, Bomere Heath, ShrewsburyBrochure- COUNCIL TAXA payment made to your local authority in order to pay for local services like schools, libraries, and refuse collection. The amount you pay depends on the value of the property.Read more about council Tax in our glossary page.
- Band: E
- PARKINGDetails of how and where vehicles can be parked, and any associated costs.Read more about parking in our glossary page.
- Yes
- GARDENA property has access to an outdoor space, which could be private or shared.
- Yes
- ACCESSIBILITYHow a property has been adapted to meet the needs of vulnerable or disabled individuals.Read more about accessibility in our glossary page.
- Ask agent
Leaton, Bomere Heath, Shrewsbury
Add your favourite places to see how long it takes you to get there.
__mins driving to your place




Halls are one of the oldest and most respected independent firms of Estate Agents, Chartered Surveyors, Auctioneers and Valuers with offices covering Shropshire, Worcestershire, Mid-Wales, the West Midlands and neighbouring counties, and are ISO 9000 fully accredited.
Your mortgage
Notes
Staying secure when looking for property
Ensure you're up to date with our latest advice on how to avoid fraud or scams when looking for property online.
Visit our security centre to find out moreDisclaimer - Property reference 33133005. The information displayed about this property comprises a property advertisement. Rightmove.co.uk makes no warranty as to the accuracy or completeness of the advertisement or any linked or associated information, and Rightmove has no control over the content. This property advertisement does not constitute property particulars. The information is provided and maintained by Halls Estate Agents, Shrewsbury. Please contact the selling agent or developer directly to obtain any information which may be available under the terms of The Energy Performance of Buildings (Certificates and Inspections) (England and Wales) Regulations 2007 or the Home Report if in relation to a residential property in Scotland.
*This is the average speed from the provider with the fastest broadband package available at this postcode. The average speed displayed is based on the download speeds of at least 50% of customers at peak time (8pm to 10pm). Fibre/cable services at the postcode are subject to availability and may differ between properties within a postcode. Speeds can be affected by a range of technical and environmental factors. The speed at the property may be lower than that listed above. You can check the estimated speed and confirm availability to a property prior to purchasing on the broadband provider's website. Providers may increase charges. The information is provided and maintained by Decision Technologies Limited. **This is indicative only and based on a 2-person household with multiple devices and simultaneous usage. Broadband performance is affected by multiple factors including number of occupants and devices, simultaneous usage, router range etc. For more information speak to your broadband provider.
Map data ©OpenStreetMap contributors.





