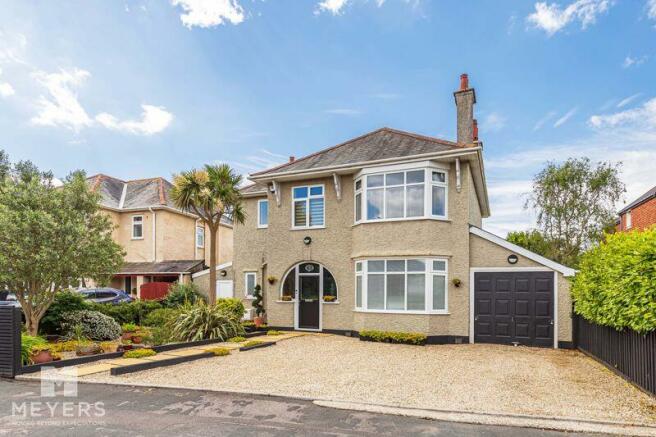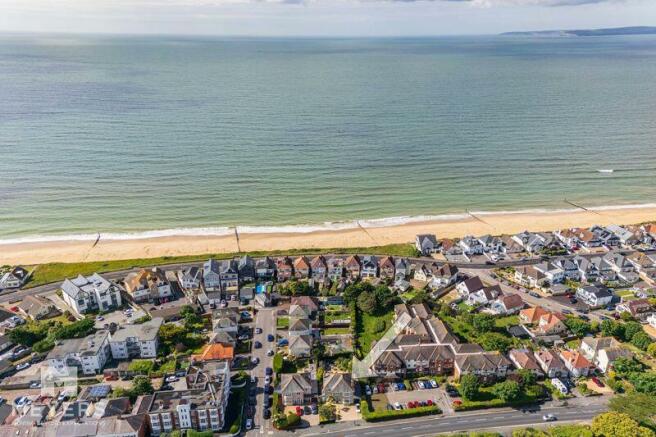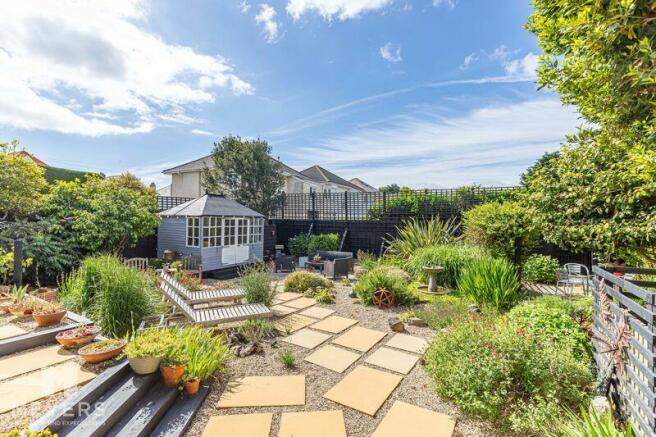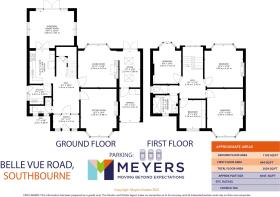
Belle Vue Road, Southbourne, BH6

- PROPERTY TYPE
Detached
- BEDROOMS
4
- BATHROOMS
2
- SIZE
Ask agent
- TENUREDescribes how you own a property. There are different types of tenure - freehold, leasehold, and commonhold.Read more about tenure in our glossary page.
Freehold
Key features
- Four/Five Double Bedroom Detached Family Home
- Highly Desirable Location, Just Moments From Southbourne's Award-Winning Sandy Beaches
- An Imposing, Bay Fronted Home With Evident Kerb Appeal
- Substantial Internal Footprint In Excess Of 2000 Sq. Ft.
- Boasts Sea Glimpses From The First Floor, Plus The Potential To Extend Upwards (STPP)
- Three Reception Rooms, With One Benefitting From A Triple Aspect Including French Doors Opening Out To The Private Rear Garden
- Landscaped, South-Facing, Private Rear Garden With A Summer House
- Modern Kitchen, Separate Utility Room
- Family Bathroom, Downstairs Shower Room/WC & A Separate WC
- Integral Garage & Off Road Parking For Multiple Vehicles, Including Space For A Boat And/Or Caravan
Description
Description
This four/five double bedroom, detached family home is situated in a highly sought-after coastal location, within easy walking distance of the clifftops overlooking award-winning Southbourne beach.
Sympathetically modernised in recent years by the current owners, this attractive, bay fronted home boasts an abundance of character and a substantial internal footprint in excess of 2000 sq. ft, with the spacious and well-proportioned configuration on the ground floor including three reception rooms (one of which can be easily converted into a bedroom) and, just across the hallway, a shower room/downstairs WC, making this home ideal for larger families and/or multi-generational living.
A viewing is essential to truly appreciate what this extensive family home has to offer.
Internally - Ground Floor
On the ground floor this home comprises; an enclosed porch, a welcoming front door (and side lights) which incorporates beautiful stained glass windows and leads through to a grand entrance hall, three reception rooms; a fantastic sunroom/dining room which boasts a triple aspect, including French doors which opens out to the private rear garden, and a sitting room (the potential fifth bedroom) and a living room which both feature bay windows and feature fireplace surrounds. Additionally, the living room provides access through to the home office, which benefits from skylights overhead and a second set of French doors which opens out to the private rear garden, whilst the home office provides access through to the integral garage. Furthermore is a contemporary kitchen with fully integrated appliances (including a NEFF oven and a NEFF 5 burner induction hob), ample base and wall mounted units, ample worktop space (with a sliding worktop providing extra worktop space when needed),...
Internally - First Floor
A wrap-around staircase leads to the spacious first floor landing and, beyond this, four double bedrooms, with the two bedrooms located at the rear of the property boasting sea glimpses, a family bathroom/shower room, and a separate WC. The master bedroom and bedroom two both feature bay windows and aesthetically pleasing fireplace surrounds, whilst bedroom three also features a bay window, allowing light in from all angles. Bedroom four features a bespoke, open walk-in wardrobe, an excellent use of the space available.
From the first floor landing you can also gain access to the loft. The loft has been fully boarded and boasts the evident potential for conversion (STPP), should you wish to increase the already generous internal footprint on offer.
Externally
This impressive family home benefits from an attractive front garden, and a substantial, low maintenance driveway that provides ample off road parking, including space for a boat or caravan should this be required. The driveway leads to the integral garage, suitable for securely storing bikes and other outdoor sports equipment.
To the rear of the property is a sizeable, south-facing garden bordered by strategically placed mature trees/shrubbery to provide seclusion from neighbouring properties. As well as being aesthetically pleasing, the garden has been predominantly landscaped for ease of maintenance. There is a patio, with recessed outdoor uplighting, immediately adjacent to the French doors of the sunroom/dining room, an enviable space in which to entertain guests, and an attractive summer house (with isolated electrics), allowing you shelter from the elements and, therefore, year-round use of the garden.
A viewing of what this home has to offer both internally and...
Location
This family home is located just moments from the clifftops overlooking Southbourne's award-winning, blue flagged sandy beaches, and is conveniently located within easy reach of both Tuckton high street and Southbourne Grove, boasting a variety of shops, bars, and restaurants.
Directions
From Pokesdown train station head along Seabourne Road towards Southbourne Grove. Continue along Southbourne Grove and this will lead you into Belle Vue Road (B3059). Continue along Belle Vue Road and the property will be located on your right hand side, shortly after the right hand turning into Avoncliffe Road.
Enclosed Porch
9' 1'' x 4' 7'' (2.77m x 1.40m)
Entrance Hall
19' 6'' x 9' 1'' (5.94m x 2.77m)
Sitting Room/Bedroom Five
16' 4'' x 12' 5'' (4.97m x 3.78m)
Living Room
14' 8'' x 13' 11'' (4.47m x 4.24m)
Sunroom/Dining Room
15' 4'' x 12' 10'' (4.67m x 3.91m)
Kitchen
11' 5'' x 8' 8'' (3.48m x 2.64m)
Utility Room
7' 7'' x 6' 8'' (2.31m x 2.03m)
Home Office
12' 6'' x 7' 2'' (3.81m x 2.18m)
Shower Room/Downstairs WC
7' 7'' x 5' 6'' (2.31m x 1.68m)
First Floor Landing
Bedroom One
16' 4'' x 12' 5'' (4.97m x 3.78m)
Bedroom Two
14' 8'' x 13' 4'' (4.47m x 4.06m)
Bedroom Three
14' 0'' x 9' 9'' (4.26m x 2.97m)
Bedroom Four/Walk-In Wardrobe
9' 9'' x 9' 1'' (2.97m x 2.77m)
Family Bathroom
8' 7'' x 6' 3'' (2.61m x 1.90m)
Separate WC
Garage
11' 1'' x 7' 2'' (3.38m x 2.18m)
EPC
Rating D.
MEYERS PROPERTIES
For the opportunity to see properties before they go on the market like our page on Facebook - Meyers Estate Agents Southbourne and Christchurch.
IMPORTANT NOTE:
These particulars are believed to be correct but their accuracy is not guaranteed. They do not form part of any contract. Nothing in these particulars shall be deemed to be a statement that the property is in good structural condition or otherwise, nor that any of the services, appliances, equipment or facilities are in good working order or have been tested. Purchasers should satisfy themselves on such matters prior to purchase.
Brochures
Full Details- COUNCIL TAXA payment made to your local authority in order to pay for local services like schools, libraries, and refuse collection. The amount you pay depends on the value of the property.Read more about council Tax in our glossary page.
- Band: E
- PARKINGDetails of how and where vehicles can be parked, and any associated costs.Read more about parking in our glossary page.
- Yes
- GARDENA property has access to an outdoor space, which could be private or shared.
- Yes
- ACCESSIBILITYHow a property has been adapted to meet the needs of vulnerable or disabled individuals.Read more about accessibility in our glossary page.
- Ask agent
Belle Vue Road, Southbourne, BH6
Add your favourite places to see how long it takes you to get there.
__mins driving to your place

Welcome to Meyers, a 7 days a week High Performance Estate Agency. Our sophisticated family run business is built upon strict values revolving around trust and integrity. We are proud to say that our client base is mostly attracted by recommendation.
We are a multi award-winning agent offering a leading service, listed in the 2024 Best Estate Agent Guide as an 'EXCELLENT' Estate Agent, putting us as one of the TOP agents in the country, and a regional (South West Dorset) 'GOLD WINNER' at the British Property Awards 2023, with the winners of 2024 yet to be announced.
Our highly skilled system of selling property has proven year on year to create the highest possible returns on property for sellers.
Using a finely engineered blend of cutting edge technology and important traditional service methods, we have found a powerful winning sales formula for all our customers.
Available 7 days a week and holding an extremely large applicant list we offer accompanied viewings and regular feedback to a high standard to achieve THE BEST POSSIBLE RETURN FOR CLIENTS.
Our Goal - To completely upgrade the UK Estate Agency Sector - To deliver a valued, caring and highly skilled service by Moving BEYOND Expectations.
Your mortgage
Notes
Staying secure when looking for property
Ensure you're up to date with our latest advice on how to avoid fraud or scams when looking for property online.
Visit our security centre to find out moreDisclaimer - Property reference 12401027. The information displayed about this property comprises a property advertisement. Rightmove.co.uk makes no warranty as to the accuracy or completeness of the advertisement or any linked or associated information, and Rightmove has no control over the content. This property advertisement does not constitute property particulars. The information is provided and maintained by Meyers Estate Agents, Covering Southbourne. Please contact the selling agent or developer directly to obtain any information which may be available under the terms of The Energy Performance of Buildings (Certificates and Inspections) (England and Wales) Regulations 2007 or the Home Report if in relation to a residential property in Scotland.
*This is the average speed from the provider with the fastest broadband package available at this postcode. The average speed displayed is based on the download speeds of at least 50% of customers at peak time (8pm to 10pm). Fibre/cable services at the postcode are subject to availability and may differ between properties within a postcode. Speeds can be affected by a range of technical and environmental factors. The speed at the property may be lower than that listed above. You can check the estimated speed and confirm availability to a property prior to purchasing on the broadband provider's website. Providers may increase charges. The information is provided and maintained by Decision Technologies Limited. **This is indicative only and based on a 2-person household with multiple devices and simultaneous usage. Broadband performance is affected by multiple factors including number of occupants and devices, simultaneous usage, router range etc. For more information speak to your broadband provider.
Map data ©OpenStreetMap contributors.





