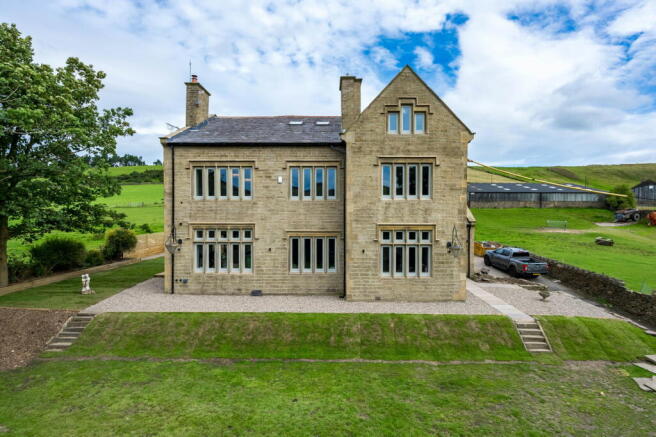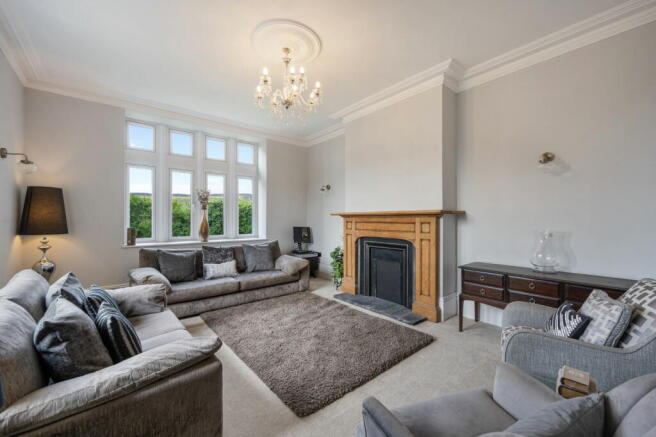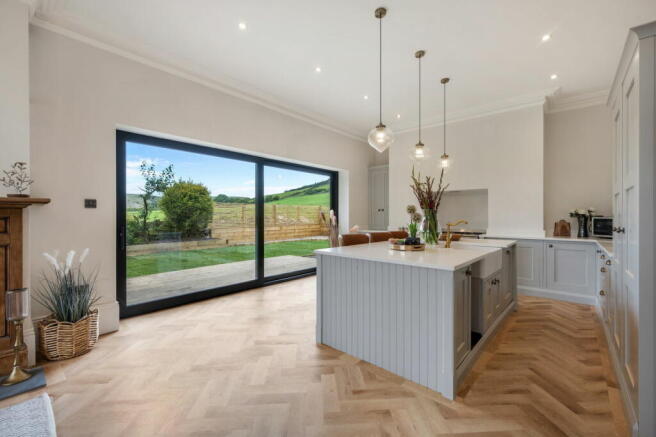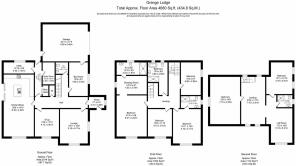Grane Road, Haslingden, Rossendale, BB4 4AT

- PROPERTY TYPE
Manor House
- BEDROOMS
7
- BATHROOMS
4
- SIZE
4,500 sq ft
418 sq m
- TENUREDescribes how you own a property. There are different types of tenure - freehold, leasehold, and commonhold.Read more about tenure in our glossary page.
Freehold
Key features
- Stunning Manor House
- Very Downton Abbey
- Beautiful Countryside Views
- Seven Double Bedrooms
- Lounge & Reading Room
- Family Room Open To Kitchen
- Family Bathroom & Three Shower Rooms
- Fully Refurbished While Retaining The Charm And Features
- Ideally Placed For Commuters
- Call To Arrange Your Private Viewing
Description
Prestige & Country Homes are delighted to introduce to the market this magnificent Manor House set in the beautiful Lancashire countryside. It really is beautiful and needs to be viewed internally to be fully appreciated. The well proportioned spacious accommodation is perfectly laid out over three floors.
I just love the way the property has been carefully refurbished together with the stunning traditional and period features; I know you will too…the far-reaching views are just breathtaking - In my opinion this is the jewel in the crown. This family home is everything a growing family would wish for. I am in love with it, and it's an honour and a pleasure to help find the perfect owner for this wonderful family home, it is simply stunning and you will not be disappointed.
The well-proportioned accommodation comprises of a spacious porchway leading to the grand main hall, family lounge, bar, downstairs Wc, store cupboard, playroom, and the exquisite open plan family room & kitchen. Further inner hall leading to the boiler room, utility room, double garage and amazing butler staircase with wine store. To the 1st floor you will find the stunning master suite comprising of En-suite shower and spacious dressing room, three further double bedrooms and main family bathroom, Bedroom two also has an En-suite shower room. Stairs to 2nd floor with immediate area that could be used a study, three further double bedrooms and a shower room.
Externally you will find this stunning property occupies a perfect position with breathtaking views of the surrounding countryside.
One of the many delights of Grane Lodge is the outside space on offer, critically you have the benefit of open spaces where it matters most – capturing the fabulous views.
The orientation of the property and extensive glazing ensures that it is exceptionally bright and sunny internally. Well-proportioned accommodation is beautifully presented.
This is a prime property in a choice setting with exceptional living space.
A message from the current owners.
My brother and I have been lovingly restoring Grane Lodge for the last 18 months. We’ve added some features back in to the house that had previously been taken out like the beautiful swan neck coving and internal window mullions. At the same time we’ve altered some of the layout of the lodge to accommodate a full size loft conversion. During this process we had to cover over the butlers staircase upstairs so we’ve made it a feature downstairs by lighting it up and incorporating a wine store.
We will be extremely sad to see Grane Lodge go but I know who ever is lucky enough to buy her will have a beautiful forever home.
Accommodation
Entrance into front porch via glazed door, double glazed window to side, ceiling light point, decorative ceiling rose, feature wall panelling, traditional tiled floor, through door into main hall.
Main Hall
Size: (8.28m x 1.77m)
Doors leading to main lounge, bar, downstairs Wc, reading room, family room – kitchen, inner hall providing access to utility room, boiler room and butlers staircase with feature wine store. Main staircase leading to bedrooms and main family bathroom, feature wall panelling, decorative coving with ceiling, double radiator, store cupboard.
Main Lounge
Size: (5.07m x 4.19m)
Double glazed window to front and side capturing the splendid local countryside, decorative ceiling rose with swan neck coving, ceiling light point, Acova traditional radiator in polished metal, wall lights.
Bar
Size: (5.03m x 2.85m)
Double glazed window to side, traditional radiator, laminate floor, door to double garage.
Downstairs Wc
Size: (1.85m x 1.64m)
Double glazed window, decorative internal window, spotlights to ceiling, Savoy Wc, sink by Rak ceramics set into a lovely vanity unit, traditional radiator, towel rail, feature wall panelling, William Morris wallpaper, tiled floor.
Store Cupboard
Ceiling light point.
Reading Room
Size: (3.97m x 3.60m)
Double glazed window to front, ceiling light point, decorative ceiling rose with swan neck coving, Acorn traditional radiator, multi fuel stove with feature fireplace and tiled hearth.
Family Room
Size: (4.48m x 4.30m)
Double glazed window to front, open to kitchen, ceiling light point, coved ceiling, wall lights, traditional radiator, multi fuel stove with feature fireplace tiled hearth, karndean flooring.
Kitchen
Size: (4.97m x 4.48m)
Double glazed sliding patio doors to side proving the opportunity to attract lots of natural light into the kitchen but you almost feel you are at one with the countryside, coved ceiling, ceiling light point, In frame range of wall and base units with complimentary Quartz pure white worktops and matching upstands, Smeg dual fuel range cooker, larder unit, feature island, undermount double Villeroy & Boch Belfast sink, Bosch dishwasher.
Inner Hall
External door to rear, doors to boiler room and utility room, butler staircase with feature wine store, ceiling light point.
Boiler Room
Size: (3.14m x 1.70m)
Ceiling light point, tiled floor, store cupboard and drawers, door to cellar.
Utility Room
Size: (4.43m x 1.43m)
Double glazed window to rear, spotlights to ceiling.
1st Floor Landing
Double glazed picture window with lovely views to rear, doors leading to master suite, bedrooms two, three and four, traditional radiator, feature decorative coving and ceiling rose, ceiling light point, carpet flooring. Stairs to second floor bedrooms and shower room.
Master Bedroom
Size: (6.39m x 4.48m)
Double glazed window to front with outstanding views of the surrounding countryside, door to dressing room, ceiling light points, decorative ceiling rose, Avoca traditional radiator, carpet flooring, the stunning fireplace provides and stunning focal point, picture rail.
Dressing Room
Size: (4.54m x 2.76m)
Double glazed window to side, ceiling light point, carpet flooring, double radiator, door leading to En-suite shower room.
En-Suite Shower Room
Size: (4.47m x 1.58m)
Double glazed window to rear, spotlights to ceiling, walk in shower enclosure with Crosswater Thermostatic shower, Villeroy & Boch Wc, sink set in a Burlington vanity unit with mixer tap, towel rail, feature wall panelling and window reveals, tiled floor, shaver point.
Bedroom Two
Size: (5.20m x 4.24m)
Double glazed window to front with outstanding views of the surrounding countryside, ceiling light point, decorative coving, door to En-suite, feature fireplace, double radiator, carpet flooring.
En-Suite Shower Room
Size: (2.91m x 1.84m)
Double glazed window to side, spotlights to ceiling, walk-in shower enclosure with dual head Crosswater chrome shower, Wc, sink in a Basewater vanity unit with a Grohe mixer tap, heated towel rail, part tiled elevations, tiled floor, shaver point.
Bedroom Three
Size: (4.00m x 3.58m)
Double glazed window to front with outstanding views of the surrounding countryside, ceiling light point, double radiator, carpet flooring.
Bedroom Four
Size: (4.69m x 2.91m)
Double glazed window to side, ceiling light point, double radiator, carpet flooring, picture rail.
Bathroom
Size: (4.89m x 2.90m) – L Shaped
Double glazed windows to rear, feature stand-alone roll top bath with chrome mixer taps and shower tap attachments, sink set into a vanity unit, Wc, walk in shower enclosure with chrome dual head shower, shaver point, feature wall panelling, traditional radiator with heated chrome towel rail, tiled floor, part tiled elevations to shower area.
Second Floor Landing
Rooflight windows, carpet flooring.
Study
Size: (7.09m x 3.56m)
Rooflight windows, carpet flooring, feature exposed beams, spotlights to ceiling.
Bedroom Five
Size: (5.78m x 4.49m)
Double glazed windows to side, double radiator, exposed beams to ceiling, ceiling light point, carpet flooring.
Bedroom Six
Size: (5.14m x 3.83m)
Double glazed windows to side, rooflight windows, double radiator, carpet flooring, exposed beams to ceiling,
Shower Room
Size: (2.16m x 1.81m)
Rooflight windows, walk in shower enclosure with rain shower head, Vitia Wc, sink set into a Hudson Reed vanity unit, spotlights to ceiling, Spanish tiled floor.
Bedroom Seven
Size: (4.74m x 3.91m)
Rooflight windows, exposed beams to ceiling, double radiator, carpet flooring.
Location
A message from the current owners.
We’ve really valued the location. It has a country feel and outlook, but we have lots of local amenities within a very short distance.
This stunning family home is everything a growing family would wish for. I am in love with this property, and it's an honour and a pleasure to help find the perfect owner for this perfect family home.
On the road
A56 2,5 miles
M65 7.4 miles
Burnley 15 miles
Manchester 19 miles
Manchester airport 26 miles
The above journey distances are for approximate guidance only and have been sourced from the AA
Tenure
Freehold
Viewings: Strictly by appointment only. Please call or email: to book your private viewing appointment.
- COUNCIL TAXA payment made to your local authority in order to pay for local services like schools, libraries, and refuse collection. The amount you pay depends on the value of the property.Read more about council Tax in our glossary page.
- Band: G
- PARKINGDetails of how and where vehicles can be parked, and any associated costs.Read more about parking in our glossary page.
- Garage
- GARDENA property has access to an outdoor space, which could be private or shared.
- Private garden
- ACCESSIBILITYHow a property has been adapted to meet the needs of vulnerable or disabled individuals.Read more about accessibility in our glossary page.
- Ask agent
Energy performance certificate - ask agent
Grane Road, Haslingden, Rossendale, BB4 4AT
Add your favourite places to see how long it takes you to get there.
__mins driving to your place
Your mortgage
Notes
Staying secure when looking for property
Ensure you're up to date with our latest advice on how to avoid fraud or scams when looking for property online.
Visit our security centre to find out moreDisclaimer - Property reference S962129. The information displayed about this property comprises a property advertisement. Rightmove.co.uk makes no warranty as to the accuracy or completeness of the advertisement or any linked or associated information, and Rightmove has no control over the content. This property advertisement does not constitute property particulars. The information is provided and maintained by Prestige & Country Homes, Covering Manchester. Please contact the selling agent or developer directly to obtain any information which may be available under the terms of The Energy Performance of Buildings (Certificates and Inspections) (England and Wales) Regulations 2007 or the Home Report if in relation to a residential property in Scotland.
*This is the average speed from the provider with the fastest broadband package available at this postcode. The average speed displayed is based on the download speeds of at least 50% of customers at peak time (8pm to 10pm). Fibre/cable services at the postcode are subject to availability and may differ between properties within a postcode. Speeds can be affected by a range of technical and environmental factors. The speed at the property may be lower than that listed above. You can check the estimated speed and confirm availability to a property prior to purchasing on the broadband provider's website. Providers may increase charges. The information is provided and maintained by Decision Technologies Limited. **This is indicative only and based on a 2-person household with multiple devices and simultaneous usage. Broadband performance is affected by multiple factors including number of occupants and devices, simultaneous usage, router range etc. For more information speak to your broadband provider.
Map data ©OpenStreetMap contributors.




