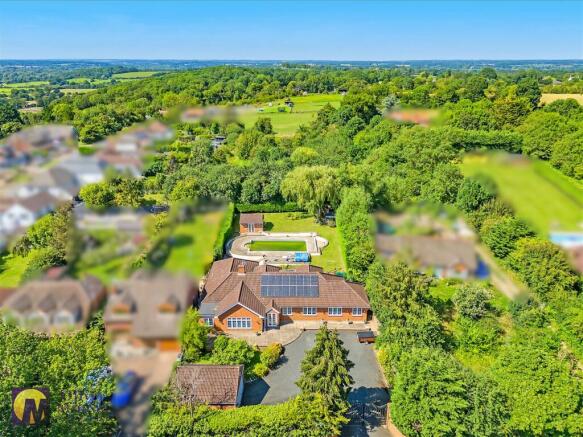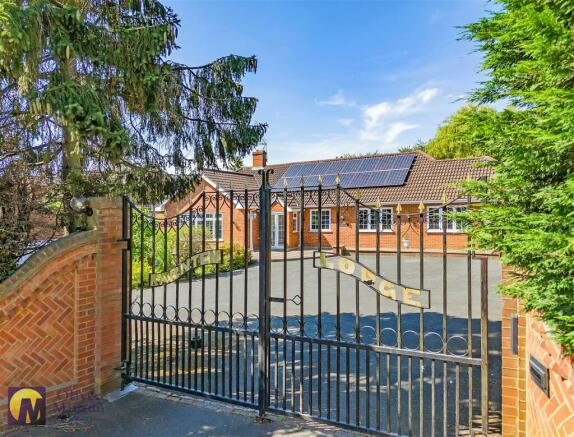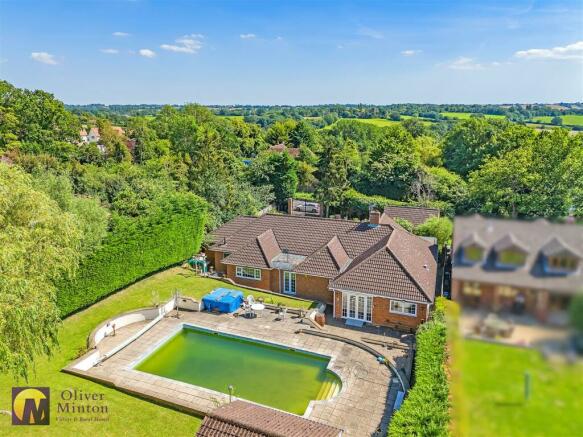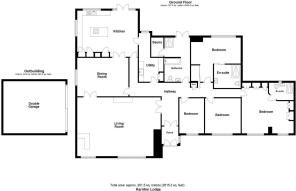Hamlet Hill, Roydon: Spacious Detached Bungalow with Pool

- PROPERTY TYPE
Detached Bungalow
- BEDROOMS
4
- BATHROOMS
3
- SIZE
Ask agent
- TENUREDescribes how you own a property. There are different types of tenure - freehold, leasehold, and commonhold.Read more about tenure in our glossary page.
Freehold
Key features
- Detached Single Storey Residence
- Two Spacious Reception Rooms
- Kitchen/Breakfast Room
- Separate Utility Room
- 4 Bedrooms, 2 with En-Suite Facilities
- Luxury Bathroom with Sauna
- Good Size Plot Approx. 0.4 Acre
- Double Garage and Ample Parking
- Rear Garden with Swimming Pool
Description
Internally, the accommodation flows well, with almost 2,500 sq ft of internal space, offering an abundance of versatile accommodation including two large reception rooms,a generous, well fitted kitchen/breakfast room, utility room, 4 bedrooms, two with en-suite facilities and a luxury family bathroom complete with a sauna.
Location - The property is conveniently situated in a prime semi-rural location, within a short drive of Roydon Village which has a Morrisons Local/Post Office, Pharmacy, a regarded village primary school and main-line station. There are a variety of lovely restaurants and country pubs nearby.
The larger towns of Hoddesdon and Harlow feature a diverse range of shops, restaurants, pubs, leisure facilities, supermarkets and offer a further choice of train stations, together with Broxbourne, all giving a fast and regular service to London Liverpool Street.
The Property - The wide reception hall leads off to all rooms, the living accommodation to one side of the property with the bedrooms and luxury family bathroom, complete with sauna, to the other. There is an abundance of natural light throughout the bungalow, with large Upvc double glazed windows. Oil fired central heating to radiators feature throughout and in addition, the kitchen also benefits from the comfort and warmth of under floor heating. All rooms have either quality wood effect flooring or tiling where appropriate and the bathrooms have modern, white sanitary ware.
The main living room is truly spacious with a stone fireplace and open fire as its main focal point. An attractive bar to one end of the room is a great asset for entertaining. Double doors take you through to the dining room, which sits conveniently between the living room and the kitchen and has abundant room for a large dining table and chairs.
The kitchen features a comprehensive range of light oak-finished wall and base units with a matching central island, complemented by granite countertops. A practical and functional layout for the keen cook, there is an inset one and a half bowl sink and drainer with mixer tap and shower spray, along with integrated appliances that include a tall freezer, larder style fridge, dishwasher, built-in oven and four-ring induction hob. There is still lots of space for a good size table and chairs, ideal for more casual dining with the family. A wide window to the rear aspect and double doors opening to the garden terrace give tis room a light and airy feel.
Adjoining the kitchen, there is a good size utility room with a range of wall and base cabinets, complementary work surfaces, an inset stainless steel sink and space and plumbing for a washing machine. There is plenty of additional space for storage and a large airing cupboard, housing the pre-lagged hot water cylinder.
The principal bedroom is a spacious double room to the front aspect with a range of bespoke fitted bedroom furniture including wardrobes, drawer units, dressing table and bedside cabinets. A door leads through to the modern en-suite bathroom which includes a double size shower enclosure, W.C with concealed cistern, heated towel rail and a vanity wash hand basin with storage below.
Bedroom two is also a generous double room, with a rear aspect and a large, built-in double mirror fronted wardrobe cupboard.
Bedrooms three and four both have a front aspect and are also good size rooms and can provide flexible usage options.
The spacious bathroom features a panel enclosed bath, a recessed shower enclosure, W.C with concealed cistern, two chrome heated towel rails and a vanity wash hand basin with storage below. This luxuriously appointed, fully tiled bathroom also has a separate cedar wood, infa-red sauna. Double doors open to the terrace.
Exterior - Beyond the electric gates with an intercom system, the property is accessed via a driveway offering a considerable amount of space to park vehicles. A detached double garage with an electronically operated up and over door sits to one side of the drive.
Rear Garden - The rear garden affords an excellent degree of privacy and is set on two levels. To the immediate rear of the property there is a wide patio. Steps lead up to a swimming pool surrounded by a paved sun terrace. Here you will find the brick-built pool house/changing room, with power, light housing the gas fired boiler, pump and filtration system (please be advised that the pool used currently de-commissioned as the current owner did not use it, however very easy re-instate back to full working order) A separate gas fired boiler heats the pool (untested)
The remainder of the garden is laid to lawn with mature hedging and trees. Pedestrian gated access is afforded to both sides of the garden, leading out to the front driveway.
Agents Note - There is oil fired central heating to radiators, mains drainage and water. Solar panels are fitted to complement the mains electricity. A gas fired boiler provides heating for the swimming pool.
The property benefits from 16 Solar Panels which are included within the sale of the property.
Broadband & mobile phone coverage can be checked at
Accommodation -
Reception Hall -
Living Room - 8.44m x 5.92m (27'8" x 19'5") -
Dining Room - 5.07m x 3.49m (16'7" x 11'5") -
Kitchen/Breakfast Room - 6.14m x 4.60m (20'1" x 15'1") -
Utility Room - 4.93m max x 2.44m (16'2" max x 8'0" ) -
Principal Bedroom - 4.53m x 4.42m (14'10" x 14'6") -
En-Suite Shower Room - 2.36m x 1.78m (7'8" x 5'10") -
Bedroom Two - 4.54m x 4.52m >2.94m (14'10" x 14'9" >9'7") -
En-Suite Shower Room - 2.56m x 1.70m (8'4" x 5'6" ) -
Bedroom Three - 3.50m x 3.49m (11'5" x 11'5") -
Bedroom Four - 3.46m x 2.41m (11'4" x 7'10") -
Bathroom/Sauna - 4.39m x 2.23m (14'4" x 7'3") -
Outside -
Swimming Pool - 10.97m x 5.49m (36' x 18') -
Brick Built Pool House - 4.21m x 3.39m (13'9" x 11'1") -
Detached Garage - 6.13m x 5.23m (20'1" x 17'1") -
Brochures
Hamlet Hill, Roydon: Spacious Detached Bungalow wiBrochure- COUNCIL TAXA payment made to your local authority in order to pay for local services like schools, libraries, and refuse collection. The amount you pay depends on the value of the property.Read more about council Tax in our glossary page.
- Band: G
- PARKINGDetails of how and where vehicles can be parked, and any associated costs.Read more about parking in our glossary page.
- Yes
- GARDENA property has access to an outdoor space, which could be private or shared.
- Yes
- ACCESSIBILITYHow a property has been adapted to meet the needs of vulnerable or disabled individuals.Read more about accessibility in our glossary page.
- Ask agent
Hamlet Hill, Roydon: Spacious Detached Bungalow with Pool
Add your favourite places to see how long it takes you to get there.
__mins driving to your place

Your mortgage
Notes
Staying secure when looking for property
Ensure you're up to date with our latest advice on how to avoid fraud or scams when looking for property online.
Visit our security centre to find out moreDisclaimer - Property reference 33139707. The information displayed about this property comprises a property advertisement. Rightmove.co.uk makes no warranty as to the accuracy or completeness of the advertisement or any linked or associated information, and Rightmove has no control over the content. This property advertisement does not constitute property particulars. The information is provided and maintained by Oliver Minton, Stanstead Abbotts. Please contact the selling agent or developer directly to obtain any information which may be available under the terms of The Energy Performance of Buildings (Certificates and Inspections) (England and Wales) Regulations 2007 or the Home Report if in relation to a residential property in Scotland.
*This is the average speed from the provider with the fastest broadband package available at this postcode. The average speed displayed is based on the download speeds of at least 50% of customers at peak time (8pm to 10pm). Fibre/cable services at the postcode are subject to availability and may differ between properties within a postcode. Speeds can be affected by a range of technical and environmental factors. The speed at the property may be lower than that listed above. You can check the estimated speed and confirm availability to a property prior to purchasing on the broadband provider's website. Providers may increase charges. The information is provided and maintained by Decision Technologies Limited. **This is indicative only and based on a 2-person household with multiple devices and simultaneous usage. Broadband performance is affected by multiple factors including number of occupants and devices, simultaneous usage, router range etc. For more information speak to your broadband provider.
Map data ©OpenStreetMap contributors.




