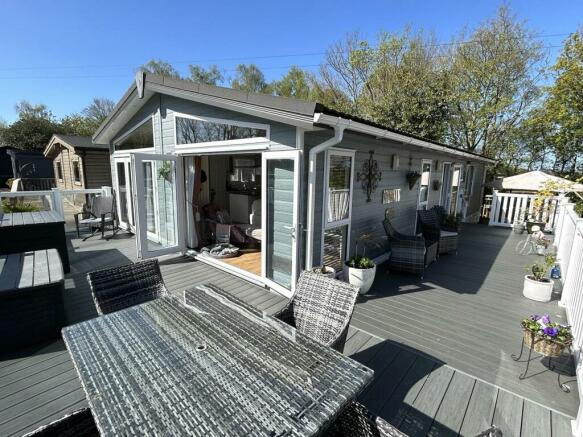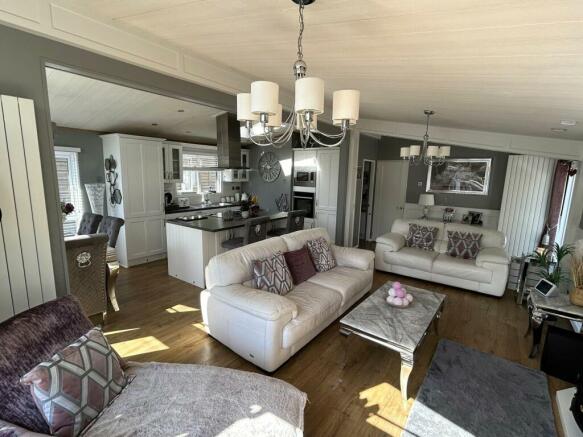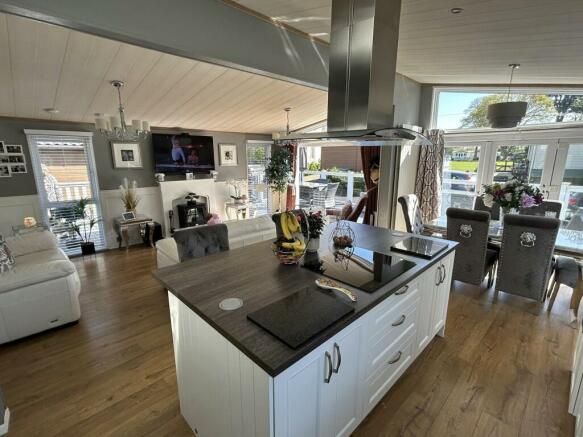Merley House, Merley House Lane, Wimborne, Dorset, BH21

- PROPERTY TYPE
Bungalow
- BEDROOMS
3
- BATHROOMS
2
- SIZE
Ask agent
- TENUREDescribes how you own a property. There are different types of tenure - freehold, leasehold, and commonhold.Read more about tenure in our glossary page.
Ask agent
Description
The accommodation offers a large triple aspect open plan living room incorporating lounge and dining areas with 2 tri-fold doors leading onto large decking area, a superb modern style kitchen complete with everything you could want (built in dishwasher, Neff cooker and microwave) and separate utility room with Meile washing machine, sink and further storage cupboards. From the inner hallway doors lead through to three bedrooms and a Jack and Jill four piece family bathroom. Bedroom one comprises of King-size bed with under bed storage, dressing table, TV and a walk-through wardrobe area leading to an en-suite shower room fitted with bathroom cabinets. Bedroom two is another King-size bedroom complete with storage, fitted wardrobes, TV and connecting door to the family bathroom. Bedroom three is currently used as single bedroom but was designed as a twin bedroom that could be made up to a double with wardrobes, dresser area and TV. The family bathroom comprises of a bath, walk-in shower, WC, sink and bathroom cabinets. Externally there is a large wrap around composite decking area, ideal for al fresco dining and entertaining, a stone driveway for two cars and a well maintained garden enclosed by picket fences with gate on to the driveway. The garden enjoys a beautiful wooded backdrop and is arranged to lawn, paving and timber decking. Steps to the rear lead down to a secret garden with Tikki bar.
The lodge is built from a timber framed Norwegian wood and has the Platinum package added which included a utility room and upgraded panelled ceilings and doors. The current sellers have owned the lodge since new and lovingly looked after and added to its beauty.
Further benefits include gas radiator heating via bottled LPG, double glazing, security cameras, remote controlled outside lighting, under lodge storage, garden sheds, oak flooring, LED lighting and the remainder of a 10 year manufacturer’s warranty.
The lodge will be sold with a renewable 30 year lease upon completion and is available to use for an 11 month season from 16th March to 15th February. The sellers have informed us that the pitch fee payable is £1140 every quarter and includes water rates. We recommend any interested party confirms this with the park owner. Internal viewing is essential to appreciate this gorgeous home. Viewing strictly by appointment. Call now to view!
Brochures
Particulars- COUNCIL TAXA payment made to your local authority in order to pay for local services like schools, libraries, and refuse collection. The amount you pay depends on the value of the property.Read more about council Tax in our glossary page.
- Band: TBC
- PARKINGDetails of how and where vehicles can be parked, and any associated costs.Read more about parking in our glossary page.
- Yes
- GARDENA property has access to an outdoor space, which could be private or shared.
- Yes
- ACCESSIBILITYHow a property has been adapted to meet the needs of vulnerable or disabled individuals.Read more about accessibility in our glossary page.
- Ask agent
Energy performance certificate - ask agent
Merley House, Merley House Lane, Wimborne, Dorset, BH21
Add your favourite places to see how long it takes you to get there.
__mins driving to your place



Your mortgage
Notes
Staying secure when looking for property
Ensure you're up to date with our latest advice on how to avoid fraud or scams when looking for property online.
Visit our security centre to find out moreDisclaimer - Property reference MCH240242. The information displayed about this property comprises a property advertisement. Rightmove.co.uk makes no warranty as to the accuracy or completeness of the advertisement or any linked or associated information, and Rightmove has no control over the content. This property advertisement does not constitute property particulars. The information is provided and maintained by Austin & Wyatt, Canford Heath. Please contact the selling agent or developer directly to obtain any information which may be available under the terms of The Energy Performance of Buildings (Certificates and Inspections) (England and Wales) Regulations 2007 or the Home Report if in relation to a residential property in Scotland.
*This is the average speed from the provider with the fastest broadband package available at this postcode. The average speed displayed is based on the download speeds of at least 50% of customers at peak time (8pm to 10pm). Fibre/cable services at the postcode are subject to availability and may differ between properties within a postcode. Speeds can be affected by a range of technical and environmental factors. The speed at the property may be lower than that listed above. You can check the estimated speed and confirm availability to a property prior to purchasing on the broadband provider's website. Providers may increase charges. The information is provided and maintained by Decision Technologies Limited. **This is indicative only and based on a 2-person household with multiple devices and simultaneous usage. Broadband performance is affected by multiple factors including number of occupants and devices, simultaneous usage, router range etc. For more information speak to your broadband provider.
Map data ©OpenStreetMap contributors.



