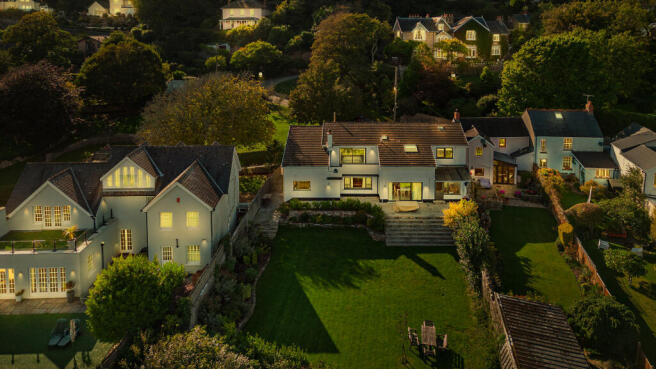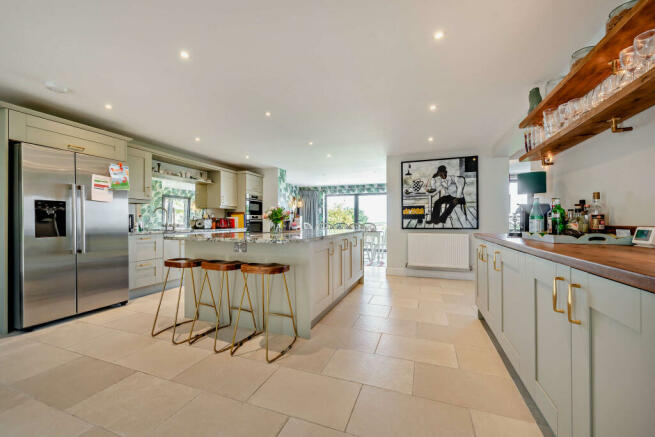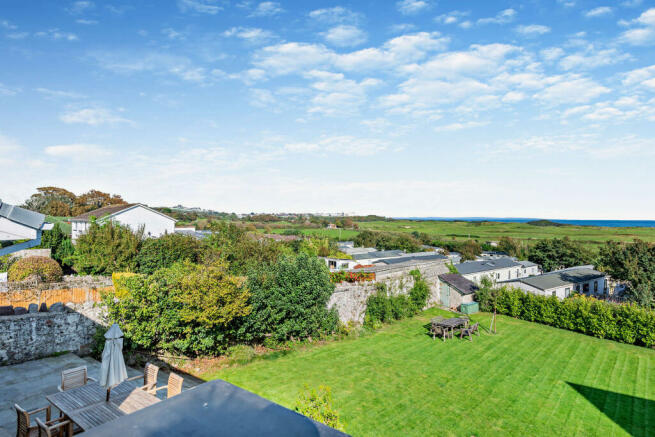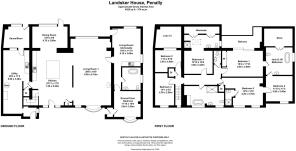Landsker House, Penally, Tenby, Pembrokeshire

- PROPERTY TYPE
Detached
- BEDROOMS
7
- BATHROOMS
6
- SIZE
3,627 sq ft
337 sq m
- TENUREDescribes how you own a property. There are different types of tenure - freehold, leasehold, and commonhold.Read more about tenure in our glossary page.
Freehold
Description
This large 7 bedroom home is situated in an idyllic location in Penally in the heart of the village overlooking the village green and with superb views of the historic Church. It is also within walking distance of the beach and the Pembrokeshire Coastal Path, local train station, award winning Penally Abby Hotel, Village Pub, Church, Bakery and convenience store/petrol station and Tenby.
To the rear of the property, there are wonderful, easy to maintain gardens with an extensive patio with expansive views over Tenby Golf Course and the sea beyond.
Internally the property offers sizeable and flexible accommodation which the present owners have spent a significant amount of money investing into making the property luxurious with wonderful bathrooms, kitchen, double glazing bifold doors and other excellent improvements.
This property offers an opportunity to live as a large family with a nod towards multi-generational familial living or potentially as a business opportunity with a superb second / investment home in this wonderful area.
Properties of this size and importance are rarely available in such a wonderful location and Fine and Country West Wales urges clients to not miss out on this rare opportunity to live by the sea in a wonderful location.
wonderful location.
The property also has a fully established and very successful annual holiday rental income which could be maintained by future buyers and can be viewed on property could be purchased fully or partially furnished following a discussion with the owners.
GROUND FLOOR
Entrance Porch
Leading into Kitchen
Living Room:
8.99m x 5.11m
A magnificent dual aspect room accessed from the kitchen, with wooden flooring, a wood burning stove, an additional dining area with wonderful views over the garden, tenby golf course and the sea beyond,
Kitchen Breakfast Room
7.29m x 5.41m
Beautifully fitted with a wonderful range of eye and base level units in grey with a central island unit with seating area leading into the open plan Living Room and Dining areas, Double bowl sink with mixer tap and wonderful worksurfacing and tiled flooring. Open into:
Dining Room:
4.7m x 2.9m
Rear aspect with views over the garden, Tenby Golf Course and the sea beyond, Quality bi fold doors lead onto the extensive patio
Annexe Potential - Ground Floor Bedroom/Bathroom/Sitting Room
Second Living Room/Kitchenette:
5.11m x 3.61m
From the Living room there is an additional reception room which could be utilised as an Annexe Sitting Room for Multi Generational living which has superb views and a kitchen area
Ground Floor Bedroom One:
3.61m x 3.2m
Ground Floor Bathroom
Refitted Bathroom Suite with a low level wc. Wash hand basin and panel enclosed bath
Large Utility Room:
8.61m x 3.4m
Previously the Garage - a very useful space with potential for creating another space for a studio/Gym leading into Sauna/Rear Reception Room (located adjacent to the Main Kitchen)
Drying Room/Reception Room:
Accessed via the Utility/Old garage - doors to garden
FIRST FLOOR
Accessed via the Kitchen through the hall area
Master Bedroom Suite
5.59m x 3.61m
With Stunning views and access to the Balcony and built in wardrobe cupboards
Jack & Jill Ensuite Refitted Bathroom:
Shared with bedroom 6 - a luxury refitted suite
Bedroom Two:
3.51m x 3m
Side aspect
Bedroom Three:
4.29m x 2.49m
Side aspect
Bedroom Four:
3.91m x 3.2m
Rear aspect with access to
Bedroom Four Ensuite:
Refitted Suite with additional storage cupboards
Bedroom Five:
4.19m x 3.71m
Front aspect with access to ensuite shower
Ensuite Shower Room
Bedroom Six:
3.61m x 3.4m
Family Bathroom:
Large Refitted suite with 4 piece, Shower, feature bath, wash hand basin and low level wc, fully tiled and front aspect
Front Gardens
Overlooking the village green and with views to the historic church.
Rear Gardens
Well maintained with an amazing view across Tenby Golf Course and the coast beyond, lawned area, large outside patio/entertaining area and sunny aspect.
Brochures
Brochure - Landsker House, Penally, Tenby, Pembrok- COUNCIL TAXA payment made to your local authority in order to pay for local services like schools, libraries, and refuse collection. The amount you pay depends on the value of the property.Read more about council Tax in our glossary page.
- Band: G
- PARKINGDetails of how and where vehicles can be parked, and any associated costs.Read more about parking in our glossary page.
- Yes
- GARDENA property has access to an outdoor space, which could be private or shared.
- Yes
- ACCESSIBILITYHow a property has been adapted to meet the needs of vulnerable or disabled individuals.Read more about accessibility in our glossary page.
- Ask agent
Landsker House, Penally, Tenby, Pembrokeshire
Add your favourite places to see how long it takes you to get there.
__mins driving to your place
Explore area BETA
Tenby
Get to know this area with AI-generated guides about local green spaces, transport links, restaurants and more.
Powered by Gemini, a Google AI model
About Fine and Country West Wales, Aberystwyth
The Gallery Station Approach Alexandra Road, Aberystwyth, SY23 1LH

Your mortgage
Notes
Staying secure when looking for property
Ensure you're up to date with our latest advice on how to avoid fraud or scams when looking for property online.
Visit our security centre to find out moreDisclaimer - Property reference FTR-76669078. The information displayed about this property comprises a property advertisement. Rightmove.co.uk makes no warranty as to the accuracy or completeness of the advertisement or any linked or associated information, and Rightmove has no control over the content. This property advertisement does not constitute property particulars. The information is provided and maintained by Fine and Country West Wales, Aberystwyth. Please contact the selling agent or developer directly to obtain any information which may be available under the terms of The Energy Performance of Buildings (Certificates and Inspections) (England and Wales) Regulations 2007 or the Home Report if in relation to a residential property in Scotland.
*This is the average speed from the provider with the fastest broadband package available at this postcode. The average speed displayed is based on the download speeds of at least 50% of customers at peak time (8pm to 10pm). Fibre/cable services at the postcode are subject to availability and may differ between properties within a postcode. Speeds can be affected by a range of technical and environmental factors. The speed at the property may be lower than that listed above. You can check the estimated speed and confirm availability to a property prior to purchasing on the broadband provider's website. Providers may increase charges. The information is provided and maintained by Decision Technologies Limited. **This is indicative only and based on a 2-person household with multiple devices and simultaneous usage. Broadband performance is affected by multiple factors including number of occupants and devices, simultaneous usage, router range etc. For more information speak to your broadband provider.
Map data ©OpenStreetMap contributors.




