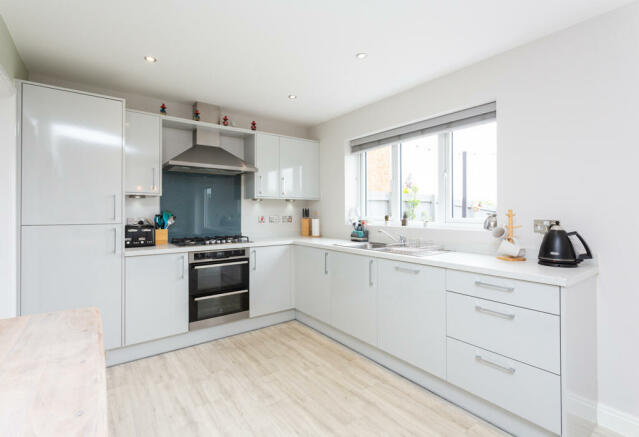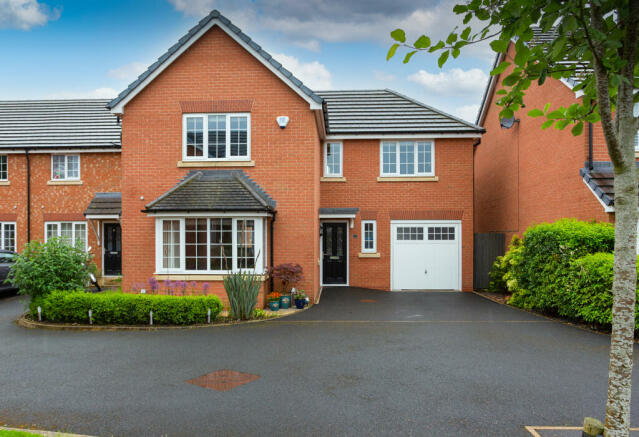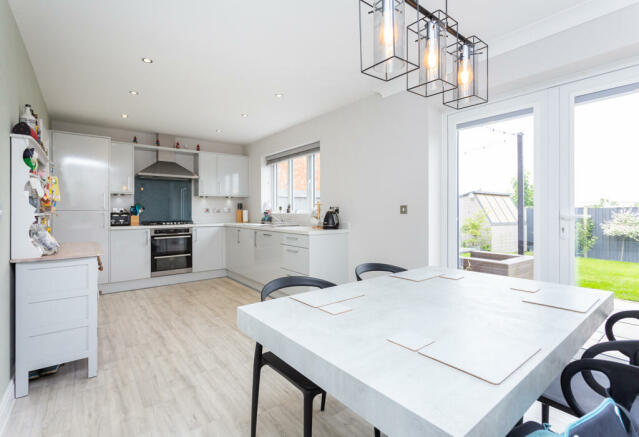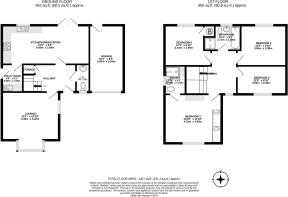Linnet Avenue, Preston, Lancashire

- PROPERTY TYPE
Detached
- BEDROOMS
4
- BATHROOMS
2
- SIZE
1,307 sq ft
121 sq m
- TENUREDescribes how you own a property. There are different types of tenure - freehold, leasehold, and commonhold.Read more about tenure in our glossary page.
Freehold
Key features
- Enjoy dining options with The Pickled Goose and Barton Manor right on your doorstep.
- Stay active with the Barton Manor Hotel’s Leisure Club, featuring a gym and pool.
- Rare opportunity to buy in a nearly new estate of high-quality detached family homes built in 2018/19.
- Popular with families, the estate is in a lovely semi-rural village setting.
- Less than 20 minutes’ drive to Preston city center and just 10 minutes to the M6.
- Local primary school rated “Outstanding” by Ofsted, within a 10-minute walk.
- Linnet Avenue is a quiet cul-de-sac property with a neat front garden, drive, and single garage.
- Spacious, sociable ground floor layout with a stylish kitchen, utility room, bay-fronted lounge, and a west-facing garden with a seating area and lawn.
Description
With two great places to eat only a short walk from your front door you’ll be glad of the Barton Manor Hotel’s Leisure Club with a gym and pool so you can burn off some calories!
This nearly new estate of high quality detached family homes was built in 2018/19. And this is only the 2nd pre-owned property coming up for sale, giving you a rare chance to buy if you missed out on grabbing a newbuild from the developer.
This small estate has become very popular with families, and the village location is one of the reasons why.
Barton is a lovely semi-rural village where you can look out to open fields from your back bedroom windows - but it still takes less than 20 minutes to drive to the centre of Preston and just 10 minutes to the M6.
And if you just can’t face cooking in your stylish hi-spec kitchen there’s the Pickled Goose pub and Barton Manor Hotel & Spa, both are just by the entrance to the estate.
And the local primary school (rated “Outstanding” by Ofsted) is less than 10 minutes walk away.
Linnet Avenue is at the head of a quiet cul-de-sac. There’s a small, neat front garden next to the drive, where you can park infront of the built-in single garage.
The ground floor has a family friendly and sociable layout, with the spacious kitchen / dining room likely to be the place where everyone loves to spend time together.
The kitchen is stylish and well equipped, with a handy utility room next door for your washing machine and the boiler.
There’s space in the kitchen for a dining table and chairs by the French doors to the west facing back garden.
The garden has a stylish seating area next to the house for the grown-ups to sit and watch the sunset. There’s also a decent sized lawn for the kids to play on.
If everyone will naturally head to the kitchen, the spacious bay-fronted lounge can be a more relaxing place to unwind.
Upstairs has four double bedrooms and a luxurious family bathroom, with the large master bedroom at the front benefitting from an ensuite shower room and modern built in wardrobes.
With all the families who moved here in 2018 and 2019 choosing to stay a while this is only the 2nd pre-owned property that’s come up for sale - and the previous one was over 3 years ago.
Council tax band: E
Front External
Double width tarmacked drive with parking for two cars, flagged footpath, wooden side
security gate, gas and electric meter to the side, front door canopy, outside light, boarder
with plants.
Back External
Indian stone flagged patio area for outside dining and seating, laid to lawn grass garden,
fencing enclosed, garden shed, outside tap, outside lights, looks out onto a train track and
farmland
Garage
4.92m x 2.54m
Up and over garage door, pendant light, power points, UPVC door with a frosted window
panel that leads to the back garden.
Hallway
3.85m x 2.04m
Carpet flooring, entrance matting, smoke alarm, power points, radiator, telephone point,
pendant light, thermostat control panel, alarm system control panel, staircase with carpet
flooring and a wooden handrail, understairs storage cupboard with a fuse box inside.
WC
2.04m x 0.98m
A two piece suite comprising of a round sink with a corner mixer tap and a low level WC
with cistern. Double glazed frosted window to front aspect, pendant light, radiator, vinyl
floor.
Lounge
4.3m x 4.22m
Carpet flooring, double glazed bay windows to front aspect, power points, internet point,
pendant light, radiator, double glazed window to side aspect, television point.
Kitchen/Dining Room
6.45m x 2.88m
A range of wall and base units with laminate work surfaces, five ring gas hob with an
extractor hood above, fitted oven and grill, integrated fridge/freezer, integrated dishwasher,
one and a half bowl sink with a mixer tap, spot lights, power points, double glazed window
to the back aspect, double glazed French doors that open out to the garden, radiator,
pendant light over the dining table, cushioned flooring, door leading to the utility room.
Utility Room
2.04m x 1.54m
Vinyl flooring, base units with laminate work surfaces, space and plumbing for a washing
machine, single bowl sink with a mixer tap, fitted cupboard housing a combi boiler,
thermostat control panel, radiator, fitted shelves, pendant light, UPVC door to the side
aspect with a frosted window panel.
Bedroom 1
4.22m x 3.6m
Carpet flooring, radiator, double glazed window to front aspect, fitted wardrobes with
mirrored panels, fitted chest of drawers, power points, radiator, pendant light, television
point, door leading to the ensuite.
En-Suite
2.09m x 1.54m
A three piece suite comprising of a shower cubicle, a sink with a mixer tap and a low level
WC with cistern. Double glazed frosted window to side aspect, pendant light, heated towel
rail, vinyl flooring.
Landing
3.79m x 3.24m
Carpet flooring, pendant light, double glazed window to front aspect, loft hatch, power
point, smoke alarm, radiator.
Bedroom 3
3.44m x 2.99m
Carpet flooring, pendant light, double glazed window to back aspect, power points, radiator,
fitted cupboard housing a water cylinder.
Bathroom
2.71m x 1.84m
A four piece suite comprising of a shower cubicle, a low level WC with cistern, a round sink
with a mixer tap and a fitted bathtub with a corner mixer tap. Double glazed frosted window
to back aspect, heated towel rail, vinyl floor, pendant light.
Bedroom 2
3.65m x 2.99m
Carpet flooring, power points, radiator, double glazed window to back aspect, pendant light.
Bedroom 4
3.65m x 2.09m
Carpet flooring, pendant light, double glazed window to front aspect, power points,
radiator.
- COUNCIL TAXA payment made to your local authority in order to pay for local services like schools, libraries, and refuse collection. The amount you pay depends on the value of the property.Read more about council Tax in our glossary page.
- Band: E
- PARKINGDetails of how and where vehicles can be parked, and any associated costs.Read more about parking in our glossary page.
- Garage,Driveway,Off street
- GARDENA property has access to an outdoor space, which could be private or shared.
- Enclosed garden
- ACCESSIBILITYHow a property has been adapted to meet the needs of vulnerable or disabled individuals.Read more about accessibility in our glossary page.
- Ask agent
Linnet Avenue, Preston, Lancashire
Add your favourite places to see how long it takes you to get there.
__mins driving to your place
Your mortgage
Notes
Staying secure when looking for property
Ensure you're up to date with our latest advice on how to avoid fraud or scams when looking for property online.
Visit our security centre to find out moreDisclaimer - Property reference ZMichaelBailey0003499843. The information displayed about this property comprises a property advertisement. Rightmove.co.uk makes no warranty as to the accuracy or completeness of the advertisement or any linked or associated information, and Rightmove has no control over the content. This property advertisement does not constitute property particulars. The information is provided and maintained by Michael Bailey, Powered by Keller Williams, Preston. Please contact the selling agent or developer directly to obtain any information which may be available under the terms of The Energy Performance of Buildings (Certificates and Inspections) (England and Wales) Regulations 2007 or the Home Report if in relation to a residential property in Scotland.
*This is the average speed from the provider with the fastest broadband package available at this postcode. The average speed displayed is based on the download speeds of at least 50% of customers at peak time (8pm to 10pm). Fibre/cable services at the postcode are subject to availability and may differ between properties within a postcode. Speeds can be affected by a range of technical and environmental factors. The speed at the property may be lower than that listed above. You can check the estimated speed and confirm availability to a property prior to purchasing on the broadband provider's website. Providers may increase charges. The information is provided and maintained by Decision Technologies Limited. **This is indicative only and based on a 2-person household with multiple devices and simultaneous usage. Broadband performance is affected by multiple factors including number of occupants and devices, simultaneous usage, router range etc. For more information speak to your broadband provider.
Map data ©OpenStreetMap contributors.




