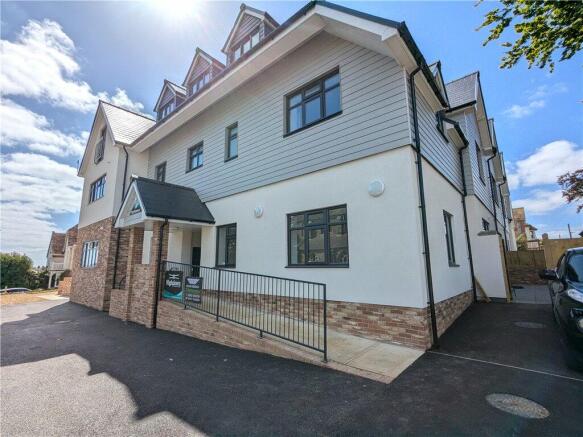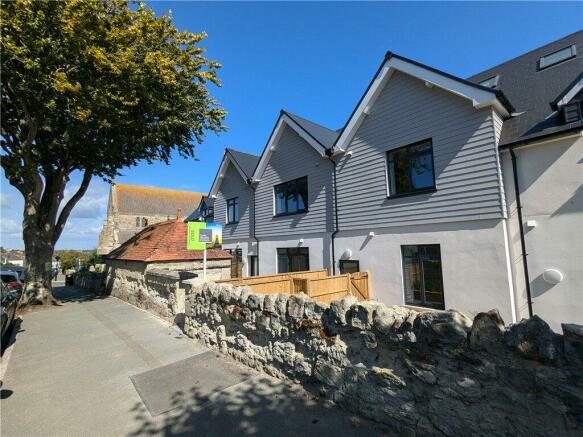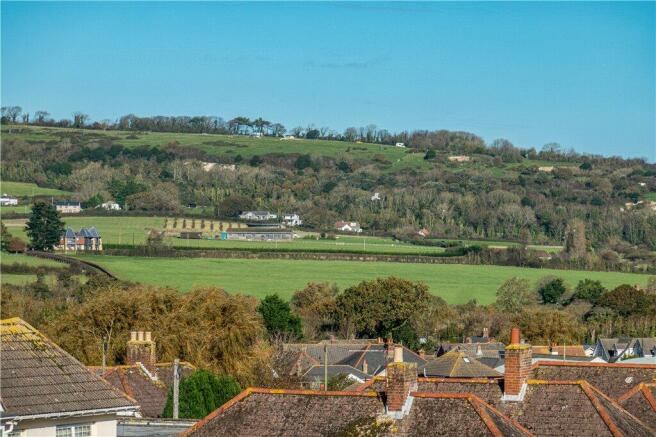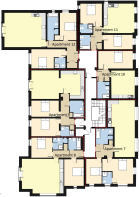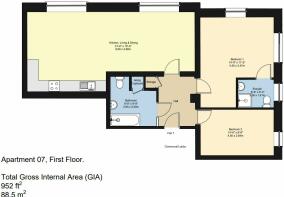
Carter Street, Sandown, Isle of Wight

- PROPERTY TYPE
Apartment
- BEDROOMS
2
- BATHROOMS
2
- SIZE
952 sq ft
88 sq m
Key features
- Pleasant Residential Area
- Allocated Parking Bay
- Two Bedroom First Floor Apartment
- Ensuite Shower Room & Separate Bathroom
- Open Plan Living Space
- Bike Store
- Enclosed Communal Garden
- Independent Electrical Heaters
Description
Seahaven offers a unique blend of individual style, convenience, and security. A secure phone entry system allows you to control access to your apartment, providing an added layer of protection. The renovated original period staircase, which leads to the first and second floors, adds character and a touch of historic elegance to the building.
Each apartment is insulated to current standards and equipped with independently controlled electric radiators, ensuring a cosy and comfortable environment year-round. The electric water heating system provides a reliable supply of hot water, combining efficiency with environmental responsibility.
The apartments feature contemporary kitchens, thoughtfully designed for both style and functionality. Each kitchen includes an oven, hob, extractor, fridge/freezer, dishwasher, and sink, with space allocated for a washing machine. These well-appointed kitchens make meal preparation a pleasure, whether you're cooking for yourself or entertaining guests.
Ground-floor apartments enjoy their own private outdoor spaces, while other residents can relax in the beautifully landscaped communal garden.
For convenience, dedicated parking spaces are provided for residents, along with a lockable shed for each apartment to store outdoor belongings. A well-maintained bin store and individual post-boxes at the entrance complete the array of thoughtful amenities available at Seahaven.
Sandown Area
Sandown is well-connected with bus routes and a local train line that connects residents from Shanklin to Ryde. This convenient rail connection offers easy access to ferry links to the mainland, making commuting and leisure travel simple. Whether you work on the mainland or are looking to explore the nearby regions, Seahaven's location simplifies your island life. Sandown is a charming coastal town on the eastern coast of the Isle of Wight. Some Seahaven residents will enjoy views across to Sandown Bay, The English Channel, Culver Cliffs, Bembridge & Brading Downs and the local church, others will enjoy their own patios and gardens. The town's beach has earned the prestigious Blue Flag award as recently as 2023 for its cleanliness and environmental condition, ensuring you have an exceptional shoreline nearby. Sandown beach is also a Marine Conservation Society recommended beach and has won a seaside award run by Keep Britain Tidy. Other than the fantastic clean sandy (truncated)
Local Activities
For those looking to stay active, a nearby leisure facility features a swimming pool, gym, and more. And if you're into hiking and nature walks, excellent trails are readily accessible. You can venture over Culver Down, or towards Shanklin, or explore the heart of the island, experiencing the natural beauty and tranquility that the Isle of Wight is recognised for. There is also a local golf club to enjoy and connections to the miles of NCN cycle tracks.
Specification
• Full Fibre Broadband ONT [FTTP] • Sound-Proofed to Current Regulations • Build Zone 10-year New-Build Warranty. • Audio Security Entry System • Flooring Provided Throughout • Fitted Kitchens with Built-in Appliances • Integral Fridge Freezer • Integral Dishwasher • Electric Oven/grill & Hob • Space for Washing Machine
Car Park & Entrance
Tarmac forecourt, with gravelled allocated parking bays. Steps and ramp to covered entranceway. External post boxes. Audio entry phone system. Door to communal hallway.
Communal Entrance Hall/Landing
Secure audio door entry system. Entrance Hall with additional ground floor fire escape. Door to water meter cupboard. Stairs to first floor. Landing with fire door to inner hallway compartmentation, door to apartment.
Apartment Entrance Hallway
Storage cupboard. Doors off to 2 bedrooms, bathroom and open plan living/dining room and kitchen.
Open Plan Living/dining Room & Kitchen
9.6m x 4.57m
Two large double-glazed windows to a side aspect, overlooking tree-lined streets. Two wall mounted independent electric heaters. Contemporary style kitchen with built-in electric oven/grill and induction hob, Fridge/freezer, and dishwasher. Plumbing and space for washing machine, white 1 ½ bowl sink and drainer.
Master Bedroom Ensuite
4.5m x 3.48m
Dual aspect room on the front corner of Seahaven, with far-reaching downland views and an apsect overlooking the pleasant tree-lined streets. Wall-mounted independant electric heater. Door to ensuite shower room.
Ensuite Shower Room
Shower enclosure with rainfall and hand-held shower heads. Heated towel radiator. Close-coupled WC. Vanity unit with wash-hand basin. Double-glazed window to front aspect.
Bedroom 2
4.5m x 2.64m
Double-glazed window to front aspect. Wall-mounted independent electric heater.
Bathroom
Panelled bath with shower attachment. Close-coupled WC. Vanity unit with wash-hand basin. Heated towel radiator. Cupboard housing hot water cylinder.
Outside
Allocated parking space. Bin enclosure. Communal garden. Bike shed. Street parking for visitors.
Disclaimer
1. These particulars are only a general outline for the guidance of intending purchasers and do not constitute or form in whole or in part an offer or a contract. 2. Although Hose Rhodes Dickson has used reasonable endeavours to ensure that the information provided herein is correct, any intending purchaser should satisfy themself by their own enquiries, inspection, survey and searches as to the correctness of each statement. 3. No statement in these particulars is to be relied upon as a statement or representation of fact and Hose Rhodes Dickson accepts no liability in respect of the same. 4. All statements in these particulars are made without responsibility on the part of Hose Rhodes Dickson or the seller. 5. Neither Hose Rhodes Dickson nor anyone in its employment or acting on its behalf has authority to make any representation or warranty in relation to this property, either on behalf of Hose Rhodes Dickson or on behalf of the seller.
.
6. Nothing in these particulars shall be deemed to be a statement that the property is in good repair or condition nor that any services or facilities are in good working order. 7. Photographs may show only certain parts and aspects of the property at the time when the photographs were taken and you should rely on actual inspection. 8. All images (photographs or computer generated) are for illustrative purposes only and computer-generated images including final elevations and landscaping could differ upon final completion and should not be relied upon. 9. In the event that images and photographs depict the property in a furnished condition, upon completion all furnishings will be removed unless specifically mentioned within the contract for sale as being included within the sale. 10. No assumption should be made in respect of parts of the property not shown in photographs. 11. All dimensions, rooms sizes, areas of fixtures and fittings (including fitted furniture) and any (truncated)
- COUNCIL TAXA payment made to your local authority in order to pay for local services like schools, libraries, and refuse collection. The amount you pay depends on the value of the property.Read more about council Tax in our glossary page.
- Band: TBC
- PARKINGDetails of how and where vehicles can be parked, and any associated costs.Read more about parking in our glossary page.
- Yes
- GARDENA property has access to an outdoor space, which could be private or shared.
- Yes
- ACCESSIBILITYHow a property has been adapted to meet the needs of vulnerable or disabled individuals.Read more about accessibility in our glossary page.
- No wheelchair access
Energy performance certificate - ask agent
Carter Street, Sandown, Isle of Wight
Add your favourite places to see how long it takes you to get there.
__mins driving to your place
Moving is a busy and exciting time and we're here to make sure the experience goes as smoothly as possible by giving you all the help you need under one roof.
The company has always used computer and internet technology, but the company's biggest strength is the genuinely warm, friendly and professional approach that we offer all of our clients.
Your mortgage
Notes
Staying secure when looking for property
Ensure you're up to date with our latest advice on how to avoid fraud or scams when looking for property online.
Visit our security centre to find out moreDisclaimer - Property reference NHD230047. The information displayed about this property comprises a property advertisement. Rightmove.co.uk makes no warranty as to the accuracy or completeness of the advertisement or any linked or associated information, and Rightmove has no control over the content. This property advertisement does not constitute property particulars. The information is provided and maintained by Hose Rhodes Dickson - New Homes, Newport. Please contact the selling agent or developer directly to obtain any information which may be available under the terms of The Energy Performance of Buildings (Certificates and Inspections) (England and Wales) Regulations 2007 or the Home Report if in relation to a residential property in Scotland.
*This is the average speed from the provider with the fastest broadband package available at this postcode. The average speed displayed is based on the download speeds of at least 50% of customers at peak time (8pm to 10pm). Fibre/cable services at the postcode are subject to availability and may differ between properties within a postcode. Speeds can be affected by a range of technical and environmental factors. The speed at the property may be lower than that listed above. You can check the estimated speed and confirm availability to a property prior to purchasing on the broadband provider's website. Providers may increase charges. The information is provided and maintained by Decision Technologies Limited. **This is indicative only and based on a 2-person household with multiple devices and simultaneous usage. Broadband performance is affected by multiple factors including number of occupants and devices, simultaneous usage, router range etc. For more information speak to your broadband provider.
Map data ©OpenStreetMap contributors.
