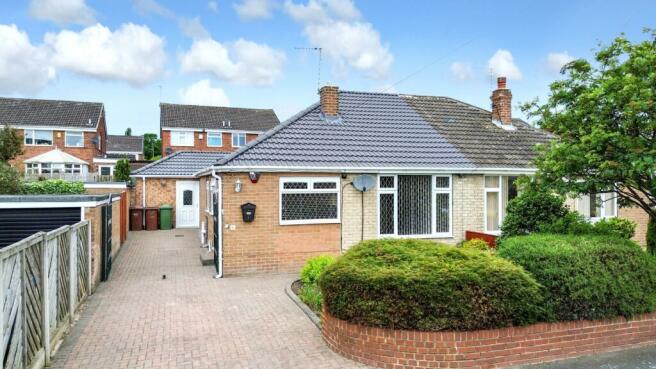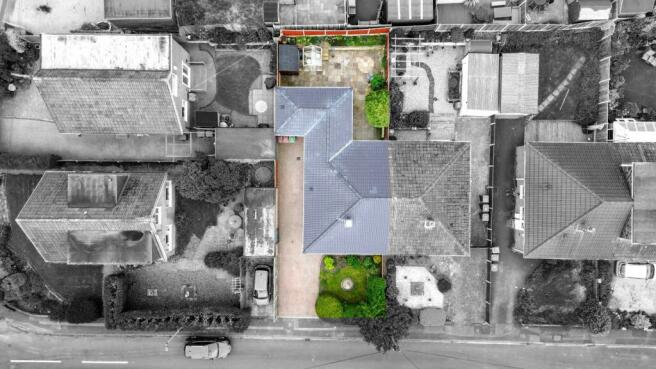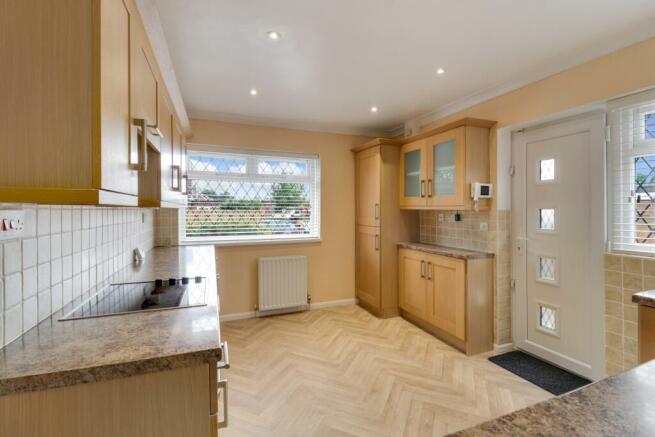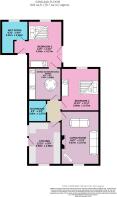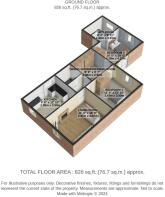Furness Avenue, Wrenthorpe, Wakefield, West Yorkshire, WF2

- PROPERTY TYPE
Semi-Detached Bungalow
- BEDROOMS
2
- BATHROOMS
2
- SIZE
Ask agent
- TENUREDescribes how you own a property. There are different types of tenure - freehold, leasehold, and commonhold.Read more about tenure in our glossary page.
Freehold
Key features
- Available With No Chain
- Brand New Roof
- Extended
- CCTV
- Sought After Location
- 2 Bathrooms
- Well Proportioned Bedrooms
- Excellent Local Amenities
- Call NOW 24/7 To Express Your Interest
- Private and Enclosed Low Maintenance Garden
Description
EweMove is delighted to present a stunning extended semi-detached bungalow in the desirable location of Wrenthorpe. Available with NO ONWARD CHAIN and unexpectedly back on the market due to a chain collapse. Comprising a driveway for multiple cars, front and rear gardens, 2 double bedrooms, 2 bathrooms, living room, dining room and kitchen, this property packs a lot in and we highly recommend viewing.
Arriving at Furness Avenue you're greeted by a long driveway which is gated with a video intercom in the kitchen. The property has recently benefited from a brand-new roof, offering peace of mind for the new owners. Stepping inside the kitchen/breakfast room there is a range of cabinet storage and worktop space. Featuring integrated appliances this kitchen is a culinary enthusiasts delight, whether you are making a quick mid-week meal or entertaining a dinner party on the weekend, this kitchen is equipped to help you do so with ease. There is space for a slimline dishwasher and washing machine under the counter. Adjacent to the kitchen is the spacious living room. Which features a remote-controlled electric fire for the cooler months with a full limestone surround, making a beautiful centrepiece. There is ample floor space for a furniture layout of your choosing and the big front windows allows natural light to flood in.
Beyond the living room is the house bathroom, contemporary in its finish with a fully tiled floor and part tiled walls, this is the perfect place to rejuvenate. Featuring a WC, hand wash basin, heated towel rail and corner shower cubicle. The dining room features storage along one wall and leaves room to comfortably seat up to 6 guests. This space could also be used as a walk in wardrobe, due to the addition of the built in wardrobes currently in place. The first bedroom features quality fitted wardrobes to three sides of the wall and incorporates a dressing table, making great use of space. There is more than adequate room left for your king size bed, with fitted bedside cabinets to either side.
The second bedroom is part of the extension and is a highly versatile space. French doors lead you out to the garden and a separate door leads you out to the front of the property, meaning this room can be fully contained if you wished. A large wet room is accessed from this bedroom featuring a WC, hand wash basin and large walk in shower.
Externally, to the front you have a lush green lawn, surrounded by plants and shrubs with the long blocked paved driveway to the side with secured gated access. To the rear a low maintenance feature Indian stone patio, ideal for enjoying your morning coffee, evening wine or al fresco dining. For those with green fingers there are plenty of plants and shrubs bordering the garden to get stuck into and there is a greenhouse and timber framed shed included. The external spaces are completed by electric points, outside taps and lights to the front and rear.
Located in Wrenthorpe, you are never far from excellent local amenities and motorway links. This property is turn key ready to simply unpack and enjoy. Offered with no onward chain and boasting the fantastic extension, this is one of a kind. Speak to us today to express your interest and book a viewing, we can't wait to show you around your future home.
*If you require garden measurements please do not hesitate to contact us.
Kitchen
3.9m x 2.98m - 12'10" x 9'9"
Living Room
4.87m x 3.47m - 15'12" x 11'5"
Bedroom 1
3.9m x 3.47m - 12'10" x 11'5"
Bathroom
1.95m x 1.67m - 6'5" x 5'6"
Dining Room
2.98m x 2.92m - 9'9" x 9'7"
Bedroom 2
4.39m x 4.27m - 14'5" x 14'0"
Wet Room
3.01m x 2.43m - 9'11" x 7'12"
- COUNCIL TAXA payment made to your local authority in order to pay for local services like schools, libraries, and refuse collection. The amount you pay depends on the value of the property.Read more about council Tax in our glossary page.
- Band: B
- PARKINGDetails of how and where vehicles can be parked, and any associated costs.Read more about parking in our glossary page.
- Yes
- GARDENA property has access to an outdoor space, which could be private or shared.
- Yes
- ACCESSIBILITYHow a property has been adapted to meet the needs of vulnerable or disabled individuals.Read more about accessibility in our glossary page.
- Ask agent
Furness Avenue, Wrenthorpe, Wakefield, West Yorkshire, WF2
Add your favourite places to see how long it takes you to get there.
__mins driving to your place
Your mortgage
Notes
Staying secure when looking for property
Ensure you're up to date with our latest advice on how to avoid fraud or scams when looking for property online.
Visit our security centre to find out moreDisclaimer - Property reference 10523057. The information displayed about this property comprises a property advertisement. Rightmove.co.uk makes no warranty as to the accuracy or completeness of the advertisement or any linked or associated information, and Rightmove has no control over the content. This property advertisement does not constitute property particulars. The information is provided and maintained by EweMove, Covering Yorkshire. Please contact the selling agent or developer directly to obtain any information which may be available under the terms of The Energy Performance of Buildings (Certificates and Inspections) (England and Wales) Regulations 2007 or the Home Report if in relation to a residential property in Scotland.
*This is the average speed from the provider with the fastest broadband package available at this postcode. The average speed displayed is based on the download speeds of at least 50% of customers at peak time (8pm to 10pm). Fibre/cable services at the postcode are subject to availability and may differ between properties within a postcode. Speeds can be affected by a range of technical and environmental factors. The speed at the property may be lower than that listed above. You can check the estimated speed and confirm availability to a property prior to purchasing on the broadband provider's website. Providers may increase charges. The information is provided and maintained by Decision Technologies Limited. **This is indicative only and based on a 2-person household with multiple devices and simultaneous usage. Broadband performance is affected by multiple factors including number of occupants and devices, simultaneous usage, router range etc. For more information speak to your broadband provider.
Map data ©OpenStreetMap contributors.
