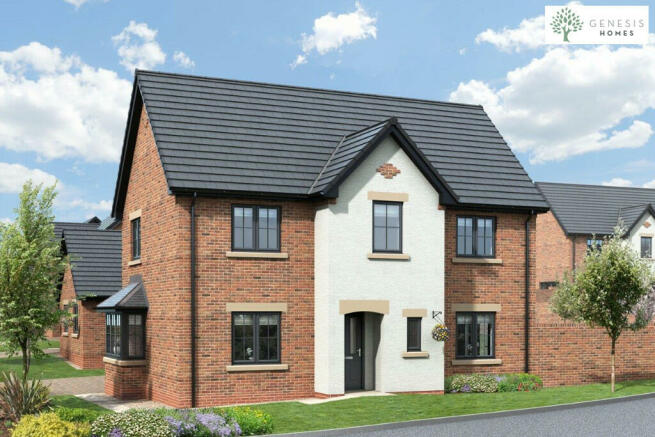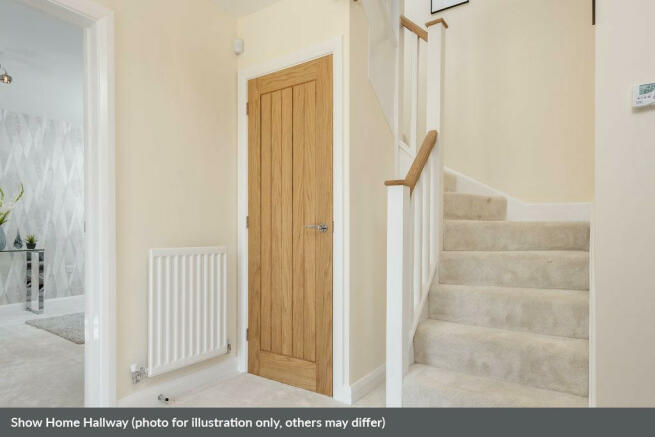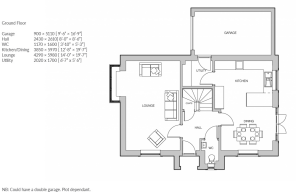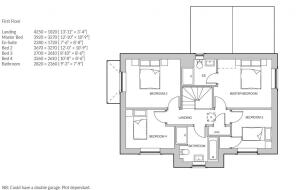Plot 59 - Ellen, Eamont Chase, Carleton, Penrith, Cumbria, CA11 8TY

- PROPERTY TYPE
Detached
- BEDROOMS
4
- BATHROOMS
3
- SIZE
Ask agent
- TENUREDescribes how you own a property. There are different types of tenure - freehold, leasehold, and commonhold.Read more about tenure in our glossary page.
Freehold
Key features
- Fully integrated kitchen/diner with breakfast bar
- Appliances as standard
- Double-aspect lounge with bay window
- Four bedrooms, including a master with an en suite
- Separate utility room and cloakroom
- French doors to the rear garden
- Garage with Tegula block paved driveway
- Gas Central Heating
- uPVC anthracite windows and French doors
- A 10 year LABC warranty
Description
Eamont Chase is a new development by Genesis Homes located in the desirable Carleton area of Penrith.
Ellen is a 4 Bedroom Detached Home with spacious, light and bright Living Areas.
The Ground Floor is a great place to entertain with the open plan Kitchen / Dining Area with breakfast bar and French Doors opening up into the rear garden. The on-trend shaker style kitchen features a silestone worktop & upgraded appliances, as well as upgraded tiling & oak doors throughout.
The spacious Lounge spans from the front to the rear property and has characteristic Bay window. There is a convenient Downstairs Cloakroom and Utility Room that has access to the attached Garage.
Upstairs you will find four bedrooms including the Master Bedroom which includes and Ensuite Shower Room. The Family Bathroom includes a separate Shower and Bath, wash basin and toilet as standard.
Externally, there is a Tegula block paved driveway, turfed gardens to the front and rear. Please note The Ellen can have a single or double Garage plot dependant.
'Ellen' has green electric central heating and all windows are double glazed in anthracite coloured uPVC. All Genesis Homes properties carry a 10-year warranty.
Although Genesis Homes has made every effort to ensure the accuracy of information shown, they reserve the right to amend/update the specification or layout without prior notification. The information given is for guidance only and its accuracy cannot be guaranteed. Information shown does not constitute a contract, part of a contract or warranty. External finishes may differ from those shown and dimensions are approximate (measured to the widest part) and they cannot be held responsible if sizes vary from those stated. Please speak to the Genesis Homes Sales Executive with regards to specific plots and specification. You should take appropriate advice to verify any information on which you wish to rely.
Location
Eamont Chase is located in the village of Carleton, on the edge of Penrith. The development boasts field and castle views and is the perfect setting for nature lovers, with a huge array of walks in the Eden Valley and River Eamont close by.
There is good access to the A66, M6 and public transport via Penrith. Being close to town centre brings all the handy amenities it has to offer, including primary and secondary schools, shops, restaurants, cafes and supermarkets to name a few.
Viewings
Show home now sold. Viewing by appointment, please call .
For all enquiries or to view please call or email
Or alternatively call Hackney & Leigh on or email
- COUNCIL TAXA payment made to your local authority in order to pay for local services like schools, libraries, and refuse collection. The amount you pay depends on the value of the property.Read more about council Tax in our glossary page.
- Ask agent
- PARKINGDetails of how and where vehicles can be parked, and any associated costs.Read more about parking in our glossary page.
- Garage
- GARDENA property has access to an outdoor space, which could be private or shared.
- Yes
- ACCESSIBILITYHow a property has been adapted to meet the needs of vulnerable or disabled individuals.Read more about accessibility in our glossary page.
- Ask agent
Energy performance certificate - ask agent
Plot 59 - Ellen, Eamont Chase, Carleton, Penrith, Cumbria, CA11 8TY
Add your favourite places to see how long it takes you to get there.
__mins driving to your place
Your mortgage
Notes
Staying secure when looking for property
Ensure you're up to date with our latest advice on how to avoid fraud or scams when looking for property online.
Visit our security centre to find out moreDisclaimer - Property reference 100251031295. The information displayed about this property comprises a property advertisement. Rightmove.co.uk makes no warranty as to the accuracy or completeness of the advertisement or any linked or associated information, and Rightmove has no control over the content. This property advertisement does not constitute property particulars. The information is provided and maintained by Hackney & Leigh, Penrith. Please contact the selling agent or developer directly to obtain any information which may be available under the terms of The Energy Performance of Buildings (Certificates and Inspections) (England and Wales) Regulations 2007 or the Home Report if in relation to a residential property in Scotland.
*This is the average speed from the provider with the fastest broadband package available at this postcode. The average speed displayed is based on the download speeds of at least 50% of customers at peak time (8pm to 10pm). Fibre/cable services at the postcode are subject to availability and may differ between properties within a postcode. Speeds can be affected by a range of technical and environmental factors. The speed at the property may be lower than that listed above. You can check the estimated speed and confirm availability to a property prior to purchasing on the broadband provider's website. Providers may increase charges. The information is provided and maintained by Decision Technologies Limited. **This is indicative only and based on a 2-person household with multiple devices and simultaneous usage. Broadband performance is affected by multiple factors including number of occupants and devices, simultaneous usage, router range etc. For more information speak to your broadband provider.
Map data ©OpenStreetMap contributors.





