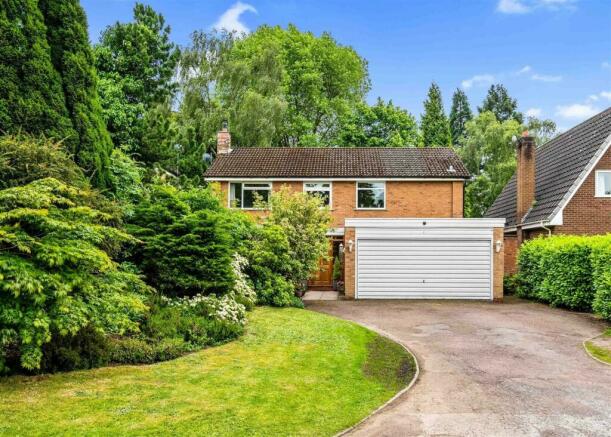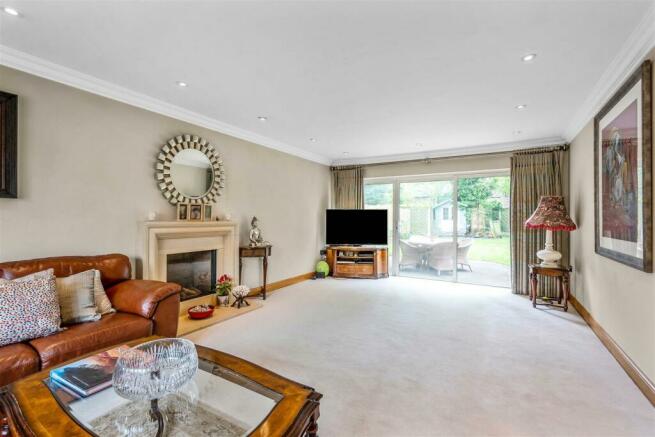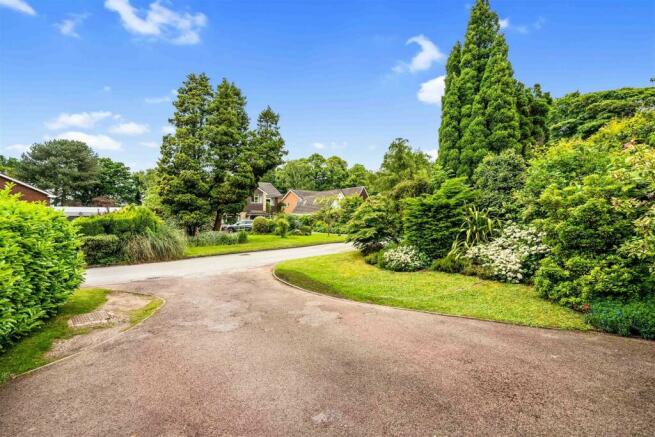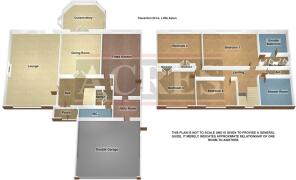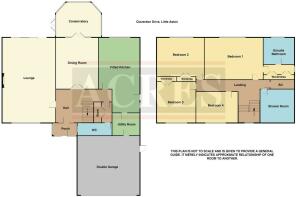
Claverdon Drive, Little Aston, Sutton Coldfield

- PROPERTY TYPE
Detached
- BEDROOMS
4
- BATHROOMS
2
- SIZE
Ask agent
- TENUREDescribes how you own a property. There are different types of tenure - freehold, leasehold, and commonhold.Read more about tenure in our glossary page.
Freehold
Key features
- Four bedrooms
- White en-suite bathroom & walk-in wardrobe area
- Well appointed renewed shower room
- Spacious through lounge
- Dining room & conservatory
- Fitted kitchen
- Guests cloakroom/wc & utility
- Double garage
- Southerly rear garden
- NO UPWARD CHAIN
Description
Briefly comprising enclosed porch, spacious reception hall, guests cloakroom/wc, generous lounge having feature fireplace, dining room and conservatory. Additionally there is a modern fitted kitchen having integrated appliances, together with a useful utility room. A return staircase gives access to the first floor, where you will find four bedrooms, the master having a dressing area with fitted wardrobes, in turn opening to a white en-suite bathroom. Furthermore the property has a modern and stylish shower room, double garage providing car parking or ample storage and set to the rear there is a lawned garden, being of an approximate southerly aspect. A freehold property set in council tax band G. EPC rating - D
Set back from the roadway behind a multi-vehicle driveway having side lawn with shrubs and bushes, access is gained to the accommodation via:
FULLY ENCLOSED PORCH: Double glazed windows to front and side, tiled floor, door to:
RECEPTION HALL: Obscure window to front, radiator, tiled floor, stairs rising to the first floor, opening to an inner hallway having double storage cupboard, opening to:
GUESTS CLOAKROOM/WC: Obscure double glazed window to side, white low flushing wc, wash hand basin with storage unit under, tiling to walls and floor, feature tall radiator.
SPACIOUS LOUNGE: 23’10” x 13’6” Pvc double glazed window to front with further wide double glazed patio doors to rear, contemporary log effect living flame gas fire set into a Minster styled stone surround, double radiator.
DINING ROOM: 11’10” x 11’3” Windows and double glazed double French doors to rear, radiator, tiled floor.
CONSERVATORY: 11’3” x 11’3” Pvc double glazed windows to side and rear, double glazed double French doors to garden, radiator, tiled floor.
FITTED KITCHEN: 21’6” max / 11’9” min x 10’8” max / 6’8” min Pvc double glazed window to rear, single bowl stainless steel sink unit set into sweeping granite work surfaces having upstands, fitted five ring gas hob having stainless steel splash back, extractor hood over, elevated oven having separate microwave, space for American style fridge/freezer, gloss units fitted to both base and wall level including drawers, two tall radiators, pvc double glazed window to rear, further pvc double glazed window and door to side, tiled floor and door to;
UTILITY ROOM: 6’9” x 6’2” Pvc double glazed window to side, single bowl sink unit having fitted wall and base units, granite work surface, ladder style radiator and door to garage.
FIRST FLOOR LANDING: Pvc double glazed window to front, radiator, deep airing/linen cupboard and doors off to;
MASTER BEDROOM: 14’6” x 12’ Pvc double glazed window to rear, radiator and walkthrough to.
DRESSING AREA: Pvc double glazed window to side, single and two double fitted wardrobes.
EN-SUITE BATHROOM: Pvc double glazed obscure window to side, matching white suite comprising swirlpool style ‘P’-shaped bath having glazed splash screen and fitted shower over, wash hand basin, low flushing wc, chrome ladder style radiator, tiled splash backs and floor.
BEDROOM TWO: 13’ x 10’2” plus door recess Pvc double glazed window to rear, radiator, double and single built-in wardrobe.
BEDROOM THREE: 10’6” x 9’6” Pvc double glazed window to front, radiator, double and single built-in wardrobes.
BEDROOM FOUR: 10’3” x 7’ Pvc double glazed window to front, radiator.
WELL APPOINTED SHOWER ROOM: Pvc double glazed window to side, matching suite comprising bowl wash hand basin set onto a wall hung vanity unit, low flushing wc, large walk-in shower with floor drain, glazed splash screen, complementary tiling to walls and floor, chrome ladder style radiator.
DOUBLE GARAGE: 18’6” x 16’6” Electric remote controlled door, door to side, door to utility room. (Please check the suitability of this garage for your own vehicle)
REAR GARDEN: Paved patio area with outside tap leading to a good sized lawned garden with mature trees and shrub borders.
Brochures
5 Claverdon Road.pdfPaid ID checks for buyersBrochure- COUNCIL TAXA payment made to your local authority in order to pay for local services like schools, libraries, and refuse collection. The amount you pay depends on the value of the property.Read more about council Tax in our glossary page.
- Band: G
- PARKINGDetails of how and where vehicles can be parked, and any associated costs.Read more about parking in our glossary page.
- Yes
- GARDENA property has access to an outdoor space, which could be private or shared.
- Yes
- ACCESSIBILITYHow a property has been adapted to meet the needs of vulnerable or disabled individuals.Read more about accessibility in our glossary page.
- Ask agent
Claverdon Drive, Little Aston, Sutton Coldfield
Add your favourite places to see how long it takes you to get there.
__mins driving to your place



Established in 1992
Acres was founded by three highly experienced partners; Nigel Deekes, Michael Weaver and Richard Bakewell.
The partners had been within the property industry for many years and offered a wealth of knowledge and experience having been both regional and area managers for a large multi national group after the sale of a previous successful business.
In recent years Acres has become a family owned business with the partners Nigel & Jayne Deekes now running the company, joined by both Chris and Katie their children Acres now offer a truly bespoke personal service.
Looking where the corporate agencies were, the partners knew that we offered something different for the Sutton Coldfield property market that was missing, a personal proactive service.
Growing steadily and expanding from a new start Acres soon established ourselves as the sales team within the area. Acres bring together property experts and can supply every property need under one roof. There really isn't anything we can't do, from residential sales and lettings, to land sales or acquisition.
Why use Acres to sell your property?
Visit one of our branches and you will find an approachable sales team, and sales offices set up with you in mind. We're confident that having met us, either when we visit you to provide a Free no obligation valuation or within our office you will have a taste of what we can offer and that you'll be confident to place your property with us.
Your mortgage
Notes
Staying secure when looking for property
Ensure you're up to date with our latest advice on how to avoid fraud or scams when looking for property online.
Visit our security centre to find out moreDisclaimer - Property reference 33156359. The information displayed about this property comprises a property advertisement. Rightmove.co.uk makes no warranty as to the accuracy or completeness of the advertisement or any linked or associated information, and Rightmove has no control over the content. This property advertisement does not constitute property particulars. The information is provided and maintained by Acres, Four Oaks. Please contact the selling agent or developer directly to obtain any information which may be available under the terms of The Energy Performance of Buildings (Certificates and Inspections) (England and Wales) Regulations 2007 or the Home Report if in relation to a residential property in Scotland.
*This is the average speed from the provider with the fastest broadband package available at this postcode. The average speed displayed is based on the download speeds of at least 50% of customers at peak time (8pm to 10pm). Fibre/cable services at the postcode are subject to availability and may differ between properties within a postcode. Speeds can be affected by a range of technical and environmental factors. The speed at the property may be lower than that listed above. You can check the estimated speed and confirm availability to a property prior to purchasing on the broadband provider's website. Providers may increase charges. The information is provided and maintained by Decision Technologies Limited. **This is indicative only and based on a 2-person household with multiple devices and simultaneous usage. Broadband performance is affected by multiple factors including number of occupants and devices, simultaneous usage, router range etc. For more information speak to your broadband provider.
Map data ©OpenStreetMap contributors.
