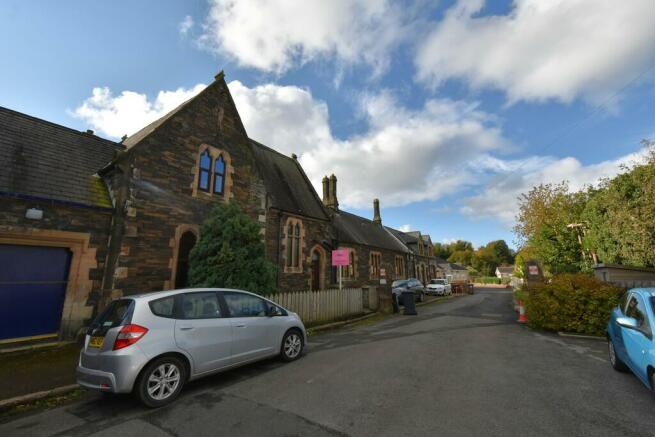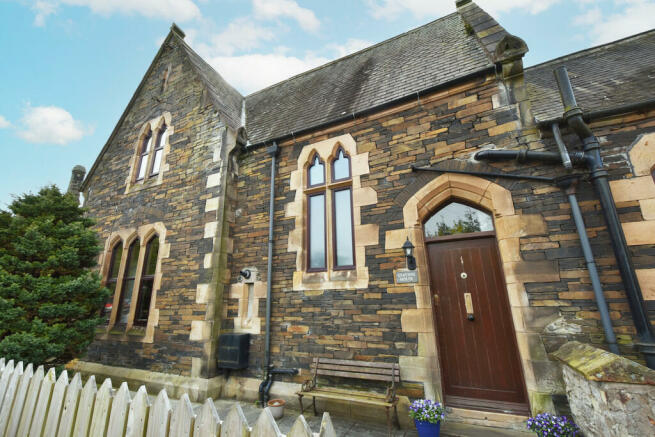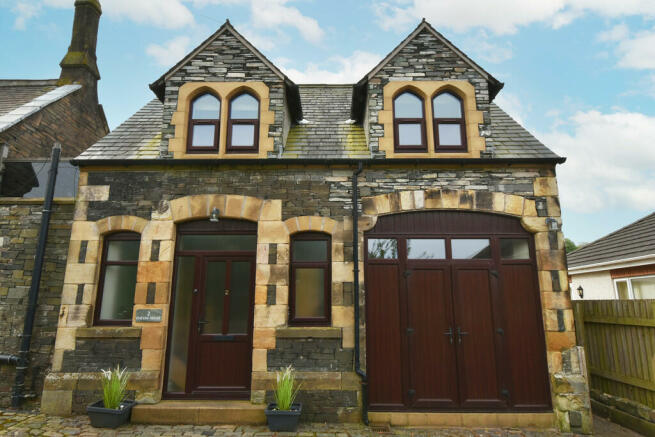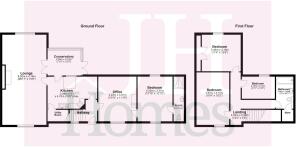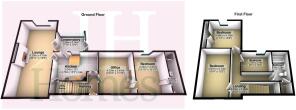
Station House, Station Approach, Dalton-in-Furness

- PROPERTY TYPE
Semi-Detached
- BEDROOMS
7
- BATHROOMS
4
- SIZE
Ask agent
- TENUREDescribes how you own a property. There are different types of tenure - freehold, leasehold, and commonhold.Read more about tenure in our glossary page.
Freehold
Key features
- Two Properties In One
- Offering A Three Bedroom & Four Bedroom Home
- Former Train Station With Original Features
- Suitable As One Home Or As A Home & Buy To Let
- Parking With Both Properties
- Rear Enclosed Patio Garden & Balcony
- Modern Aspects Mixed With Character Features
- Free Flowing Accommodation
- Easy Access To Local Amenities
- Sought After Location
Description
1 STATION HOUSE Former station house which has been fantastically converted to a comfortable, family sized home comprising of lounge with fireplace, conservatory, kitchen/diner, utility room, office/lounge and three bedrooms one with an ensuite plus family bathroom to the first floor. Complete with gas central heating system and parking.
Accessed through a PVC door with patterned glazed inserts opening into:
ENTRANCE HALL Doors to study and kitchen and stairs to first floor.
KITCHEN 10' 0" x 15' 5" (3.05m x 4.7m) Fitted with a range of base, wall and drawer units with worktop over incorporating stainless steel sink and drainer with mixer tap and splash backs. Integrated electric undercounter double oven, gas hob and space for fridge/freezer. Understairs cupboard housing combination boiler for the hot water and heating system, ceiling light point, door to hallway and door to conservatory.
UTILITY ROOM
LOUNGE/DINER 26' 11" x 13' 9" (8.2m x 4.19m) Fabulous dual aspect windows to front and rear. Feature electric fire, two radiators and ceiling light point.
CONSERVATORY 7' 10" x 10' 3" (2.39m x 3.12m) Glazing to rear aspect and external door to rear yard.
OFFICE 13' 10" x 11' 10" (4.22m x 3.61m) Window to front, original fireplace with tiled back and plinth. Radiator, ceiling light point and door to:
BEDROOM/GUEST SUITE 13' 10" x 10' 10" (4.22m x 3.3m) Window to rear aspect with seat. Modern wall attached electric fire set on decorative wooden slats and exposed stonework, ceiling light point and radiator. Door to:
ENSUITE 13' 10" x 3' 9" (4.22m x 1.14m) Modern three piece suite comprising of shower cubicle with mixer shower, pedestal wash hand basin and low level, dual flush WC. Ladder style radiator, ceiling light point and cladding to shower area.
FIRST FLOOR LANDING Access to three bedrooms and bathroom.
BEDROOM 11' 4" x 13' 9" (3.45m x 4.19m) Window to rear, double wardrobe, wooden flooring, radiator and ceiling light point.
BEDROOM 16' 4" x 10' 2" (4.98m x 3.1m) Window to front, ceiling light point and radiator.
BEDROOM 6' 11" x 10' 3" (2.11m x 3.12m) Single room with uPVC double glazed window to rear, ceiling light and radiator.
BATHROOM 10' 0" x 5' 5" (3.05m x 1.65m) Modern three piece suit comprising of WC, wash hand basin and bath with shower over. Three quarter tiling, heated towel rail, ceiling light point and storage cupboard.
EXTERIOR Off road parking immediately to the front and patio area to rear.
2 STATION HOUSE Converted from the former coach house, garage and stable to offer stylish modern accommodation which has been used as a successful letting property. The upside down layout offers three bedrooms to the ground floor with shower room and bathroom plus an open plan lounge/kitchen/diner to the first floor offering flexible living. Complete with gas central heating system, uPVC double glazing, and a good standard of presentation throughout.
Accessed through a PVC door with patterned glass pane and matching side window opening into:
ENTRANCE HALL 16' 4" x 6' 5" (4.98m x 1.96m) Pine staircase with an open under stairs area leading to the first floor and feature arched uPVC double glazed window to rear. Radiator, woodgrain vinyl flooring and further uPVC double glazed window to staircase. Door to an inner lobby which leads to a master bedroom and bathroom. UPVC double glazed door with patterned glass pane opening to rear, door to boiler cupboard housing the Vaillant gas combi boiler for the heating and hot water systems and doors to all bedrooms.
BEDROOM 12' 11" x 7' 10" (3.94m x 2.39m) widest points Double room with ceiling light point, power points and radiator. UPVC double glazed window with patterned glass pane and further high level uPVC double glazed window.
SHOWER ROOM 6' 1" x 5' 2" (1.85m x 1.57m) Fitted with a three piece suite in white comprising of curved glass shower cubicle with Mira electric shower, WC with push button flush and wash hand basin inset to a vanity unit with cupboard under, mixer tap and mirror to wall above. Partial panelling to walls and to shower cubicle, chrome ladder style towel radiator, ceiling light and extractor fan.
BEDROOM 7' 8" x 7' 11" (2.34m x 2.41m) Small double room with uPVC double glazed window to rear with deeper sill, two ceiling light points, radiator and power sockets.
INNER HALL Cupboard for storage, access to bedroom and bathroom and door to rear.
BATHROOM 9' 2" x 4' 11" (2.79m x 1.5m) Modern bathroom comprising of panelled bath with glazed shower screen, curtain rail and thermostatic mixer tap shower fitment, low level, dual flush WC and wash hand basin with mixer tap inset to vanity unit with cupboards and drawers under and bathroom cabinet with light over. Modern panelling to two walls, inset lights to ceiling, ducted extraction and uPVC double glazed patterned glass window.
BEDROOM 13' 10" x 8' 10" (4.22m x 2.69m) Double room with two feature mahogany shaded double glazed arched windows to front and rear. High ceilings, radiator, power and light.
FIRST FLOOR LANDING Opening directly into:
LOUNGE/KITCHEN/DINER 21' 1" x 15' 10" (6.43m x 4.83m) Four feature uPVC double glazed arched windows, two to front and two to rear, the rear windows look to the railway line and beyond neighbouring properties to farmland with the front looking past the neighbouring properties and rooftops of town to countryside beyond.
Kitchen Area
Fitted with a range of base and drawer units with light wood grain wood block effect work surface over incorporating stainless steel sink unit with mixer tap. Fridge/freezer, washing machine, integrated electric oven, gas hob with cooker hood over and stainless steel splashback.
Lounge Area
Ample power sockets, radiator and PVC door with glazed inserts to outside balcony and seating area.
BALCONY 14' 5" x 6' 2" (4.39m x 1.88m) Glazed panelling to either end and offers a pleasant sunny and private seating area.
EXTERIOR Off road parking immediately to the front on the cobbled area and to the rear is a concrete patio area with a raised gravel seating space with mature conifer and bushes. Open to 1 Station House.
GENERAL INFORMATION TENURE: Freehold
COUNCIL TAX: 1 Station House - C 2 Station House - B
LOCAL AUTHORITY: Westmorland & Furness Council
SERVICES: Mains drainage, gas, water and electric to both properties.
Brochures
2 Station House1 Station House- COUNCIL TAXA payment made to your local authority in order to pay for local services like schools, libraries, and refuse collection. The amount you pay depends on the value of the property.Read more about council Tax in our glossary page.
- Band: C
- PARKINGDetails of how and where vehicles can be parked, and any associated costs.Read more about parking in our glossary page.
- Off street
- GARDENA property has access to an outdoor space, which could be private or shared.
- Yes
- ACCESSIBILITYHow a property has been adapted to meet the needs of vulnerable or disabled individuals.Read more about accessibility in our glossary page.
- Ask agent
Station House, Station Approach, Dalton-in-Furness
Add your favourite places to see how long it takes you to get there.
__mins driving to your place
Moving is a busy and exciting time and we're here to make sure the experience goes as smoothly as possible by giving you all the help you need with valuable local knowledge, which is combined with a proactive and enthusiastic attitude to keep your sale moving. Janice listens carefully to your individual needs and makes it her priority to ensure you are cared for whilst selling or buying your home.
Your mortgage
Notes
Staying secure when looking for property
Ensure you're up to date with our latest advice on how to avoid fraud or scams when looking for property online.
Visit our security centre to find out moreDisclaimer - Property reference 101553004200. The information displayed about this property comprises a property advertisement. Rightmove.co.uk makes no warranty as to the accuracy or completeness of the advertisement or any linked or associated information, and Rightmove has no control over the content. This property advertisement does not constitute property particulars. The information is provided and maintained by J H Homes, Ulverston. Please contact the selling agent or developer directly to obtain any information which may be available under the terms of The Energy Performance of Buildings (Certificates and Inspections) (England and Wales) Regulations 2007 or the Home Report if in relation to a residential property in Scotland.
*This is the average speed from the provider with the fastest broadband package available at this postcode. The average speed displayed is based on the download speeds of at least 50% of customers at peak time (8pm to 10pm). Fibre/cable services at the postcode are subject to availability and may differ between properties within a postcode. Speeds can be affected by a range of technical and environmental factors. The speed at the property may be lower than that listed above. You can check the estimated speed and confirm availability to a property prior to purchasing on the broadband provider's website. Providers may increase charges. The information is provided and maintained by Decision Technologies Limited. **This is indicative only and based on a 2-person household with multiple devices and simultaneous usage. Broadband performance is affected by multiple factors including number of occupants and devices, simultaneous usage, router range etc. For more information speak to your broadband provider.
Map data ©OpenStreetMap contributors.
