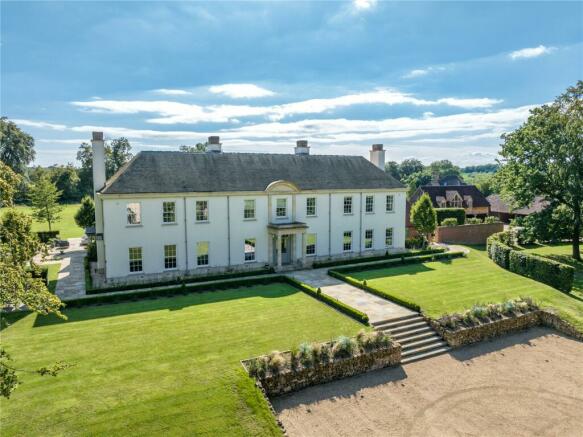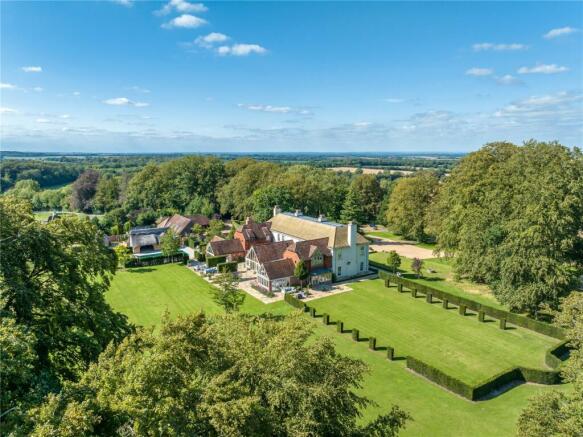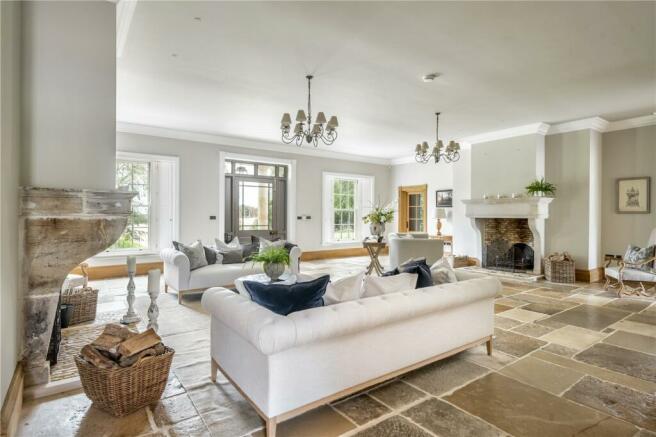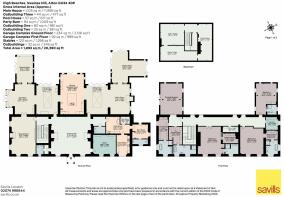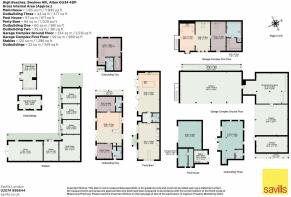
Swaines Hill, Alton, Hampshire, GU34

- PROPERTY TYPE
Detached
- BEDROOMS
4
- BATHROOMS
4
- SIZE
11,895-20,390 sq ft
1,105-1,894 sq m
- TENUREDescribes how you own a property. There are different types of tenure - freehold, leasehold, and commonhold.Read more about tenure in our glossary page.
Freehold
Key features
- 11,895 sq ft of superb lateral space over only 2 floors
- Kitchen/breakfast room plus 8 reception areas
- 4 extensive bedrooms suites
- Outdoor pool, versatile outbuildings, gym, party barn
- Garaging, stabling. In all approx 19 acres
- EPC Rating = B
Description
Description
High Beeches is an exceptional interpretation of both the classical Georgian country house and Arts and Crafts style farmhouse, providing an aesthetically beautiful, practical and comfortable home that was completed in 2018. From its elevated position, the house has wonderful views over its own land and rolling Hampshire countryside beyond.
Approached via a sweeping private drive, High Beeches’ symmetrical facacde has instant architectural appeal. Carefully chosen materials, such as the mellow lime render used for the construction of the south facing façade and Cotswold slate roof afford the impression of a much older building, that rests in harmony with the maturity of the landscape.
Inside, the generosity of space and abundance of light is particularly notable throughout. The house extends to approximately 11,895 sq ft in total. The magnificent, centralised entrance hall, which has stone fireplaces with open fires at either end, provides a fabulous space for entertaining. From here the principal reception spaces are accessed. Throughout the ground floor there is reclaimed Bourgogne limestone flooring and underfloor heating. There are 8 reception spaces on the ground floor, 6 of which face south with views over the gardens and interconnect through exaggerated doorways, carefully juxtaposed to provide outstanding lateral living space that could equally suit a couple as it could a large family. There are rooms for different times of day, with individual character and orientation to take advantage of the garden views. The centralised, south facing kitchen/breakfast room adjoins a dining area and separate, relaxed seating area, ideal for modern living. The bespoke kitchen features bespoke cabinetry, a Lacanche oven and Italian granite work tops. There are open fires in the drawing room and family room. 5 of the reception rooms have bi-fold doors that open directly out onto the gardens and outdoor dining and seating areas. Bespoke cabinetry and joinery, oak and painted accoya windows and bi-fold doors are particular design features throughout.
On the first floor, the principal suite occupies the East side of the house. It features both 2 dressing rooms and 2 en suite bathrooms. There are 3 further bedrooms suites, 2 of which have dressing rooms. The dimensions of the bedroom suites, referenced on the floor plans, speak for themselves. Each bedroom has views over the gardens and countryside beyond. In addition there is an airing cupboard and a laundry.
The basement comprises a series of useful storage rooms.
Two charming outbuildings are arranged as ancillary lodges and the first floor room above the carport is presented as occasional ancillary accommodation. The party barn has two reception spaces, a woodburner, a fully fitted kitchen with breakfast bar and a shower room. There is a detached outbuilding laid out as a gym. All the outbuildings are built in a period style with particular attention paid to the choice and quality of materials.
The outdoor swimming pool is sheltered by mature hedging and surrounded by a sun terrace. The charming, thatched pool house provides a covered area for summer dining and houses the changing room and boiler room. Two carports provide substantial garaging and there is a separate workshop and kennel as well as numerous places to store logs.
Two Victorian style greenhouses and several raised beds provide opportunity for growing an abundance of fruit and vegetables in a sheltered, courtyard.
A new stable block comprises 4 loose boxes, a tack room and store. There is direct access from here to the paddock behind.
There is a rear drive providing separate access for staff and deliveries.
The gardens and grounds at High Beeches extend to approximately 19 acres.
Location
The surrounding East Hampshire countryside is very well known for its picturesque villages and outstanding opportunities for walking, riding and country pursuits generally.
The village of South Warnborough is 2 miles from the house and has a pub, village shop, church, village hall and playground. Upton Grey, approximately 3 miles away has a village shop with Post Office, medieval church, village hall and public house called the Hoddington Arms. In nearby Odiham there is a wide variety of shops, restaurants and facilities including a doctors’ surgery, dentists, opticians and pharmacy, with further day to day amenities, extensive shopping, recreational, business and educational facilities at the larger towns of Alton, Basingstoke and Farnham.
Communications are excellent, with both the M3 (Junc. 5) and the A31 giving swift access to the national motorway network, as well as Heathrow, Southampton and Gatwick airports. There are main
line train services from Hook and Basingstoke to London Waterloo within an hour.
Local schools include the Cof E Primary School and Lord Wandsworth’s College in Long Sutton and Robert Mays in Odiham. Slightly further afield are Daneshill, St Neots, Alton School, Winchester College, St. Swithun’s and Eagle House, Cheam and Wellington College.
Square Footage: 11,895 sq ft
Acreage: 19 Acres
Brochures
Web Details- COUNCIL TAXA payment made to your local authority in order to pay for local services like schools, libraries, and refuse collection. The amount you pay depends on the value of the property.Read more about council Tax in our glossary page.
- Band: H
- PARKINGDetails of how and where vehicles can be parked, and any associated costs.Read more about parking in our glossary page.
- Yes
- GARDENA property has access to an outdoor space, which could be private or shared.
- Yes
- ACCESSIBILITYHow a property has been adapted to meet the needs of vulnerable or disabled individuals.Read more about accessibility in our glossary page.
- Ask agent
Swaines Hill, Alton, Hampshire, GU34
Add your favourite places to see how long it takes you to get there.
__mins driving to your place
Why Savills
Founded in the UK in 1855, Savills is one of the world's leading property agents. Our experience and expertise span the globe, with over 700 offices across the Americas, Europe, Asia Pacific, Africa, and the Middle East. Our scale gives us wide-ranging specialist and local knowledge, and we take pride in providing best-in-class advice as we help individuals, businesses and institutions make better property decisions.
Outstanding property
We have been advising on buying, selling, and renting property for over 160 years, from country homes to city centre offices, agricultural land to new-build developments.
Get expert advice
With over 40,000 people working across more than 70 countries around the world, we'll always have an expert who is local to you, with the right knowledge to help.
Specialist services
We provide in-depth knowledge and expert advice across all property sectors, so we can help with everything from asset management to taxes.
Market-leading research
Across the industry we give in-depth insight into market trends and predictions for the future, to help you make the right property decisions.
Get in touch
Find a person or office to assist you. Whether you're a private individual or a property professional we've got someone who can help.
Your mortgage
Notes
Staying secure when looking for property
Ensure you're up to date with our latest advice on how to avoid fraud or scams when looking for property online.
Visit our security centre to find out moreDisclaimer - Property reference FAS230002. The information displayed about this property comprises a property advertisement. Rightmove.co.uk makes no warranty as to the accuracy or completeness of the advertisement or any linked or associated information, and Rightmove has no control over the content. This property advertisement does not constitute property particulars. The information is provided and maintained by Savills, Residential & Country Agency. Please contact the selling agent or developer directly to obtain any information which may be available under the terms of The Energy Performance of Buildings (Certificates and Inspections) (England and Wales) Regulations 2007 or the Home Report if in relation to a residential property in Scotland.
*This is the average speed from the provider with the fastest broadband package available at this postcode. The average speed displayed is based on the download speeds of at least 50% of customers at peak time (8pm to 10pm). Fibre/cable services at the postcode are subject to availability and may differ between properties within a postcode. Speeds can be affected by a range of technical and environmental factors. The speed at the property may be lower than that listed above. You can check the estimated speed and confirm availability to a property prior to purchasing on the broadband provider's website. Providers may increase charges. The information is provided and maintained by Decision Technologies Limited. **This is indicative only and based on a 2-person household with multiple devices and simultaneous usage. Broadband performance is affected by multiple factors including number of occupants and devices, simultaneous usage, router range etc. For more information speak to your broadband provider.
Map data ©OpenStreetMap contributors.
