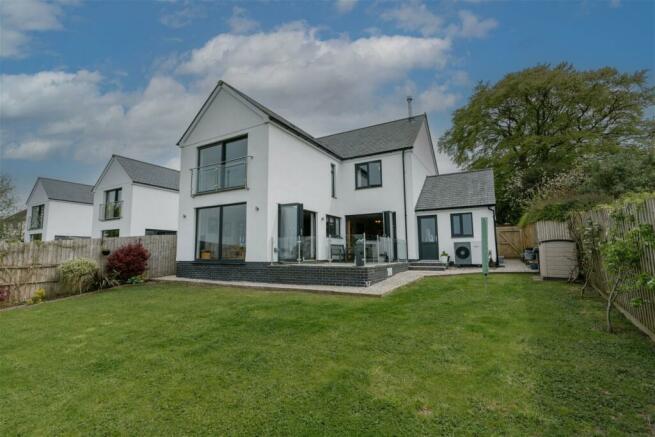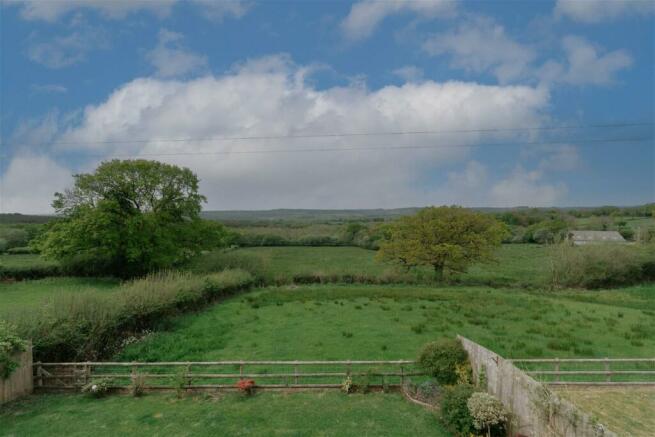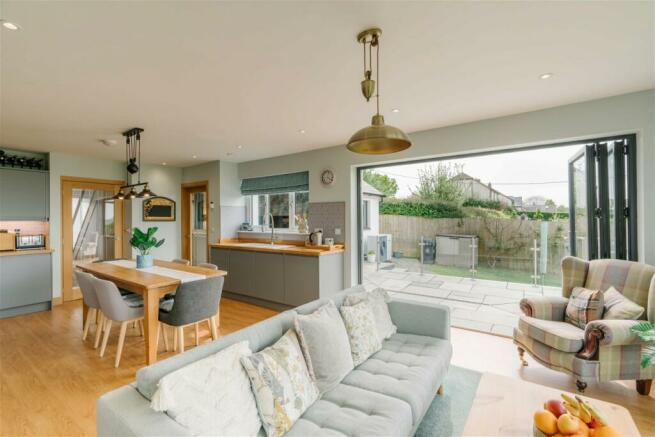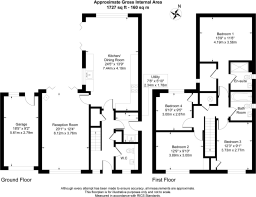
Hantona Close, Beaworthy

- PROPERTY TYPE
Detached
- BEDROOMS
4
- BATHROOMS
3
- SIZE
Ask agent
- TENUREDescribes how you own a property. There are different types of tenure - freehold, leasehold, and commonhold.Read more about tenure in our glossary page.
Freehold
Key features
- Air Source Heat Pump
- Solar Panels
- Air Filtration Sytem
- Breathtaking Views
- Four Double Bedrooms
- Master Suite with Juliet Balcony
- Large Kitchen/Diner
- Award Winning Developer 2024
- Two Sets of Bi-folding Doors
- Plenty of Parking and Garage
Description
Hantona Close
The wonderful Hantona Close can be found in the delightful village of Highampton. This beautiful four double bedroom detached property truly is something special but don't just take my word for it come and have a look at the video. With plenty of parking, garage, underfloor heating on the ground floor and first floor, air source heat pump, solar panels, air filtration system and not forgetting those unbelievable countryside views which will take your breath away.
Overview
As soon as you turn onto the driveway and approach number one Hantona Close you immediately feel like a slice of the countryside is right on your doorstep. There is plenty of parking outside the house for up to six cars as well as a garage (holding power, lighting, exterior door to garden and window) and side access to the garden. The parking is surrounded by mature trees, beautiful flowers and shrubs which boarder the front of the property perfectly. The aged oak porch surrounds your modern front door. As you enter Hantona Close there is plenty of space to kick off your shoes and hang up your coat. The stairs rise straight in front of you yet your eyes will immediately be drawn to the far reaching views through the window. The first door on the right is the downstairs spacious W/C which is fitted with hand wash basin, W/C, vanity unit as well as heated towel rail. This room is large enough to be converted into a wet room if required.
Throughout the hall there is wonderful luxury flooring which works in conjunction with the underfloor heating throughout the ground floor of the property. The next room to the right is the utility. The utility has plenty of space for a washing machine and tumble dryer as well as fitted granite sink and plenty of storage which matches the kitchen perfectly. The beautiful solid oak work surfaces surfaces and side access exterior door make this the perfect utility room. Under the stairs there is a very large cupboard which also holds all of the manifolds for the underfloor heating, your wifi which is connected straight to the house and also the air exchange unit. As the hall continues the space opens up into the heart of the home.
The kitchen diner is very spacious and currently also holds a seating area to truly take in those wonderful views. The high and low level muted grey units are complimented wonderfully by the solid oak work surfaces, modern wall boards and beautiful decor throughout. There are several integrated appliances including halogen hob, eye level separate double ovens, warming draw, large fridge and separate freezer, dishwasher as well as a range of units including a wonderful larger cupboard with pull out shelving. Within the kitchen there is plenty of space for a large family dining table and chairs as well as a seating area. Alternatively this whole area could be a dining area with space for an island. Within the seating area in the kitchen you will spend all day just looking out onto the uninterrupted countryside views where you will ofter see herds of wild deer and plenty of wildlife. The bi fold doors within the kitchen open up onto the patio area in the garden which is completely private. This makes for the perfect entertaining space with family and friends. The kitchen continues through into the sitting room. Now this is most tranquil space to come and relax after a busy day. The sitting room is large enough for all your family furniture and is flooded with natural light through the dual aspect windows and doors. The cosy log burner is the cherry on the cake within the sitting room with a further set of bi folding doors which go out onto the garden patio to meet the kitchen/diner. With the log burner and full carpeting throughout this is a countryside lovers dream.
As the stairs rise to the first floor you are welcomed onto a spacious landing. On the first floor the underfloor heating continues through the luxurious carpeting. There are three large double bedrooms which all hold spacious cupboards which could easily be used as wardrobes as well as all being flooded with natural light. The family bathroom is also held on the first floor and has been fitted with wonderful aqua panelling, full sized whirlpool bath with rainfall shower head, glass shower screen as well as hand wash basin with vanity storage, back lite vanity mirror as well as W/C and heated towel rail. The master suite within Hantona Close truly is the master of all suites. As you enter the master bedroom there is a walk in wardrobe to the left complete with plenty of storage and hanging rails as well as power and a window which brings in plenty of natural light. The masters ensuite is situated to the right and has a similar design and feel to the family bathroom yet instead of a bath has a walk in large shower. As you glide through the the master bedroom your eyes are immediately drawn to the breathtaking views through your Juliet balcony. Within the bedroom there is plenty of space for all of your furniture. This bedroom would truly be a wonderful room to wake up to every day whilst drinking your morning coffee and looking out onto those wonderful views.
The garden has been fitted with the patio which is situated outside of the kitchen and sitting room. There are a couple of steps which then lead you down to the lawned garden. The borders around the garden have been filled with apple trees, shrubs, flowers and plants. As you look over your fence at the bottom of the garden you can truly take in this wonderful view.
Agents Notes:
Freehold
Services: Private drainage, owned solar panels, air source heat pump, mains water. Underfloor heating on the ground floor and first floor.
EPC: B. Insulation to a very high specification
UPVC double glazing throughout
Viewing are strictly with the agent only.
- COUNCIL TAXA payment made to your local authority in order to pay for local services like schools, libraries, and refuse collection. The amount you pay depends on the value of the property.Read more about council Tax in our glossary page.
- Ask agent
- PARKINGDetails of how and where vehicles can be parked, and any associated costs.Read more about parking in our glossary page.
- Garage,Off street
- GARDENA property has access to an outdoor space, which could be private or shared.
- Private garden
- ACCESSIBILITYHow a property has been adapted to meet the needs of vulnerable or disabled individuals.Read more about accessibility in our glossary page.
- Ask agent
Hantona Close, Beaworthy
Add your favourite places to see how long it takes you to get there.
__mins driving to your place
Our approach to real estate is, Be accessible and to 'hold your customers hand' from start to finish to ensure the experience is as positive and simple as possible. All wrapped up with the best marketing around.
Your mortgage
Notes
Staying secure when looking for property
Ensure you're up to date with our latest advice on how to avoid fraud or scams when looking for property online.
Visit our security centre to find out moreDisclaimer - Property reference S973122. The information displayed about this property comprises a property advertisement. Rightmove.co.uk makes no warranty as to the accuracy or completeness of the advertisement or any linked or associated information, and Rightmove has no control over the content. This property advertisement does not constitute property particulars. The information is provided and maintained by Daisy Layland LTD, North Devon. Please contact the selling agent or developer directly to obtain any information which may be available under the terms of The Energy Performance of Buildings (Certificates and Inspections) (England and Wales) Regulations 2007 or the Home Report if in relation to a residential property in Scotland.
*This is the average speed from the provider with the fastest broadband package available at this postcode. The average speed displayed is based on the download speeds of at least 50% of customers at peak time (8pm to 10pm). Fibre/cable services at the postcode are subject to availability and may differ between properties within a postcode. Speeds can be affected by a range of technical and environmental factors. The speed at the property may be lower than that listed above. You can check the estimated speed and confirm availability to a property prior to purchasing on the broadband provider's website. Providers may increase charges. The information is provided and maintained by Decision Technologies Limited. **This is indicative only and based on a 2-person household with multiple devices and simultaneous usage. Broadband performance is affected by multiple factors including number of occupants and devices, simultaneous usage, router range etc. For more information speak to your broadband provider.
Map data ©OpenStreetMap contributors.





