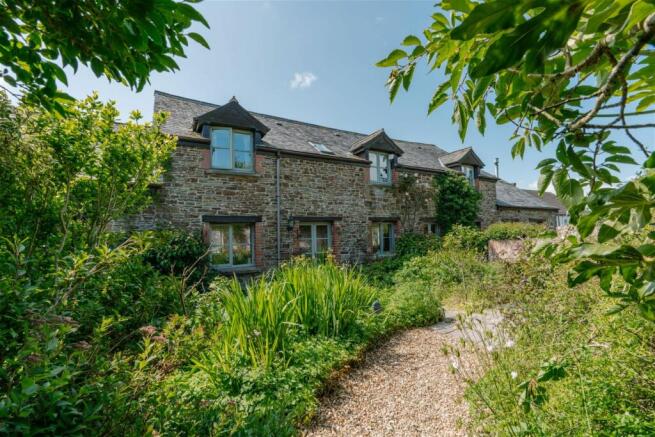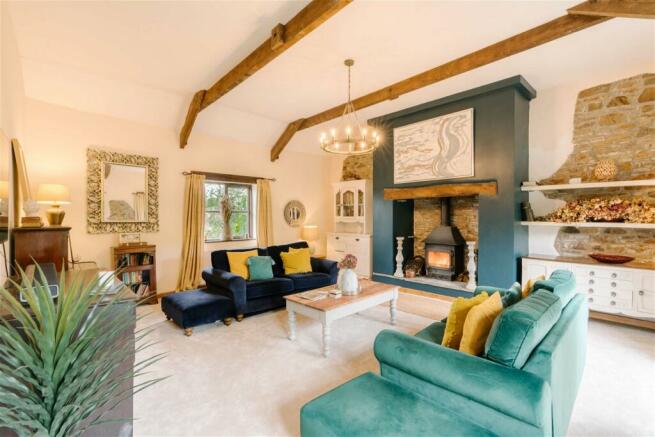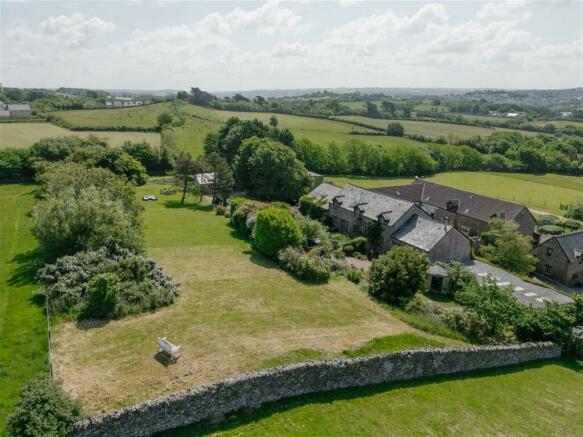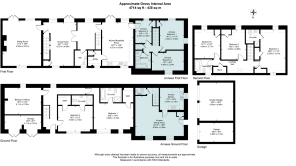
Pusehill, Westward Ho!

- PROPERTY TYPE
Detached
- BEDROOMS
9
- BATHROOMS
5
- SIZE
Ask agent
- TENUREDescribes how you own a property. There are different types of tenure - freehold, leasehold, and commonhold.Read more about tenure in our glossary page.
Freehold
Key features
- Classic Barn Conversion
- Wonderful Location
- Characterful Features Throughout
- Beautiful Views
- Large Bedrooms
- Potential for Additional Income
- Large Gardens
- Triple Garage and Parking
- Sweeping Driveway
- Mature English Gardens
Description
The Old Granary, Westward Ho!
This picturesque spacious five/six-bedroom period barn conversion with attached three-bedroom cottage situated in a breathtaking valley setting with countryside views. Within less than a mile away from the popular coastal town of Westward Ho! and the charming village of Abbotsham. This substantial property was converted in 1999 from a former Granary and now offers 4,348 square feet of wonderful living space combining modern refinements with original period features including breathtaking beams, exposed stone work as well as soaking in those wonderful views through every window.
The property is highly versatile and could be used as one large single-family residence with eight bedrooms or the self-contained attached cottage could be a lucrative holiday let or could accommodate relatives or two families. There is also the possibility to AirBnB the whole of the lower ground floor as either one unit with 2/3 bedrooms or as two separate bedrooms as the current owners have been successfully doing., Externally, the property enjoys far-reaching countryside views, extensive gardens that amount to just under an acre with plenty of parking and a triple garage. There is even an opportunity to purchase some of the neighbouring field which would be perfect for any pony lovers.
The Old Granary - The front of the property and lower ground floor leads into the spacious hallway with access to the office which could be used as an additional bedroom as well as the two bedrooms each with exposed stone feature arch windows and modern en-suites and plenty of space for large walk in wardrobes. The two bedrooms have been successfully run as an AirBnB in more recent years (figures can be provided) however, there is scope potentially to rent out the whole of this ground floor as a three-bedroom unit.
The characterful stairs lead up with exposed stone to the formal dining room with french-style patio doors that lead out into the rear english gardens and double doors into the internal hallway. The impressive sitting room is found to the left of the staircase and is as cosy room as it is spacious. The vaulted ceiling, exposed beams and large inglenook fireplace with wood-burning stove truly gives you the feeling on grandeur as well as warmth..
Within the hall there is plenty of space which is truly wonderful, there is plenty of space to kick off your boots and coats are a walk straight out of your front door and to Westward Ho! beach. The stairs rise to the second floor with doors leading to the charming WC with glimpses of your mature wisteria . The kitchen/ breakfast room is a fantastic family-orientated room, light and airy with a range of country-style navy units, Belfast sink, oak work surfaces and Belling stove with induction hob and extractor hood. There is space for a large farmhouse style kitchen table and chairs which makes this the dream family home.
Countryside views can be enjoyed from a window to the front and french style patio doors lead out onto the rear English country gardens. The utility room cleverly comes off of your kitchen and is blessed with plenty of storage space and plumbing for all white goods. A door connects the main barn with the cottage which can be locked for privacy. To the second floor are three double bedrooms with en-Suite for the principal, as well as an additional modern family bathroom. Each room has charm and wonderful views whether that be of the gardens or rolling countryside.
The Cottage - The cottage is located on the eastern side of the property and enjoys its own separate entrance. The sage green door with patio area welcomes you in to your open-plan living Room/ dining room with exposed ceiling beams, newly fitted flooring and historic beam which was sourced from a ship wreck in Bideford. There is a WC and fully-fitted kitchen on the ground floor with stairs leading up to first floor within the cottage. Here, there are three generous sized Bedrooms and family Bathroom.
Outside - The property is accessed via an initial shared driveway leading to a wooden double gated private parking area with extensive parking for a number of vehicles, boat, motorhome, caravan etc. and a triple garage/workshop. As soon as you park up you know you have arrived at a very special property and immediately the feeling of peace.
From the drive there is an idyllic garden path surrounded by roses which leads to the rear of the property. The gently sloping gardens are delightful and wrap around the rear and eastern side of the property giving a real sense of privacy as well as stunning countryside views. The main area is laid to lawn but with several stone-laid, sheltered seating areas, ornamental pond and an assortment of shrubs, plants and trees. The grounds amount to a total of 0.9 acres.
Agents Notes:
Freehold
Services: Shared private drainage. Oil fired central heating. Solar Panels
Viewing are strictly with the listing agent only
- COUNCIL TAXA payment made to your local authority in order to pay for local services like schools, libraries, and refuse collection. The amount you pay depends on the value of the property.Read more about council Tax in our glossary page.
- Ask agent
- PARKINGDetails of how and where vehicles can be parked, and any associated costs.Read more about parking in our glossary page.
- Garage,Gated
- GARDENA property has access to an outdoor space, which could be private or shared.
- Private garden
- ACCESSIBILITYHow a property has been adapted to meet the needs of vulnerable or disabled individuals.Read more about accessibility in our glossary page.
- Ask agent
Energy performance certificate - ask agent
Pusehill, Westward Ho!
Add your favourite places to see how long it takes you to get there.
__mins driving to your place
Our approach to real estate is, Be accessible and to 'hold your customers hand' from start to finish to ensure the experience is as positive and simple as possible. All wrapped up with the best marketing around.
Your mortgage
Notes
Staying secure when looking for property
Ensure you're up to date with our latest advice on how to avoid fraud or scams when looking for property online.
Visit our security centre to find out moreDisclaimer - Property reference S973192. The information displayed about this property comprises a property advertisement. Rightmove.co.uk makes no warranty as to the accuracy or completeness of the advertisement or any linked or associated information, and Rightmove has no control over the content. This property advertisement does not constitute property particulars. The information is provided and maintained by Daisy Layland LTD, North Devon. Please contact the selling agent or developer directly to obtain any information which may be available under the terms of The Energy Performance of Buildings (Certificates and Inspections) (England and Wales) Regulations 2007 or the Home Report if in relation to a residential property in Scotland.
*This is the average speed from the provider with the fastest broadband package available at this postcode. The average speed displayed is based on the download speeds of at least 50% of customers at peak time (8pm to 10pm). Fibre/cable services at the postcode are subject to availability and may differ between properties within a postcode. Speeds can be affected by a range of technical and environmental factors. The speed at the property may be lower than that listed above. You can check the estimated speed and confirm availability to a property prior to purchasing on the broadband provider's website. Providers may increase charges. The information is provided and maintained by Decision Technologies Limited. **This is indicative only and based on a 2-person household with multiple devices and simultaneous usage. Broadband performance is affected by multiple factors including number of occupants and devices, simultaneous usage, router range etc. For more information speak to your broadband provider.
Map data ©OpenStreetMap contributors.





