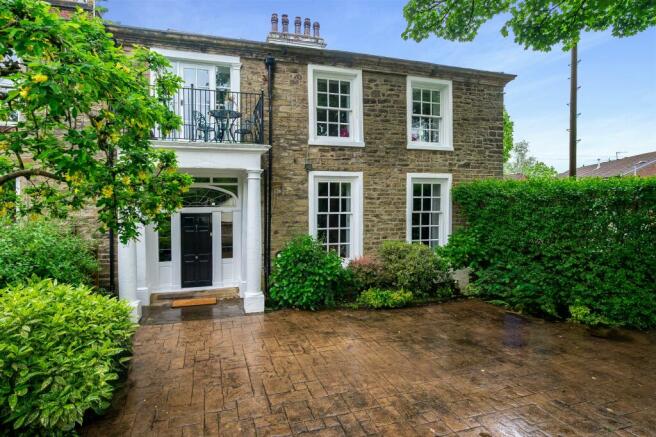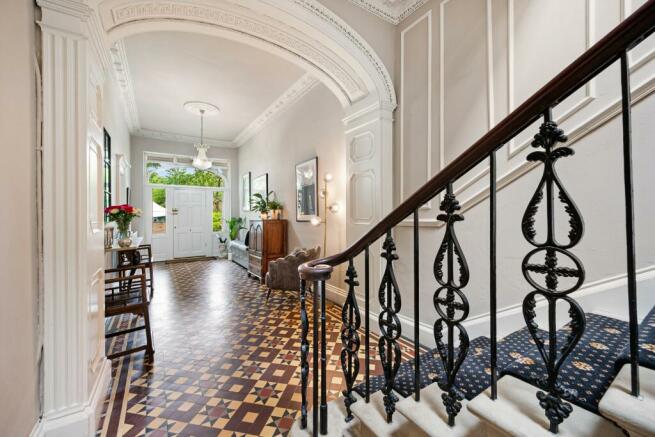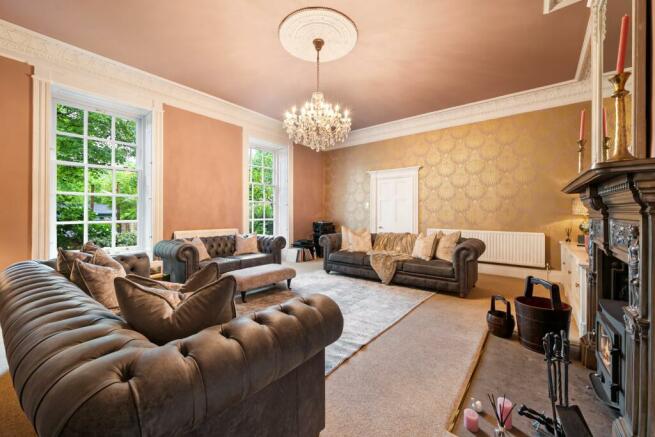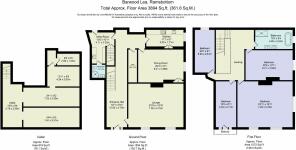Barwood House, Ramsbottom

- PROPERTY TYPE
Semi-Detached
- BEDROOMS
4
- BATHROOMS
2
- SIZE
3,894 sq ft
362 sq m
Key features
- Exquisite Four Bedroom Stone Property
- Grade II Listed Georgian Home
- Historical Features Blended Seamlessly with Modern Décor
- Utility, Additional Downstairs Shower Room and Large Cellar
- Balcony Overlooking Garden
- Private Enclosed Rear Garden with Summer Room
- Driveway for Three Cars with Charging Point
- Located in the Heart of Ramsbottom Village
Description
Discover a home where prestige, heritage, warmth and welcome combine at Barwood House, a Grade II listed Georgian retreat in the heart of Ramsbottom.
Dating back to the 1780s, Barwood House was designed and built for prominent calico printer Henry Kay, before later passing into the ownership of Charles Grant, who, alongside his brothers, is believed to have inspired the Cheeryble brothers in Charles Dickens' novel "Nicholas Nickleby". The Grants were influential businessmen in the Ramsbottom area, responsible for much of the town's development during the industrial era.
From the quiet residential road, pull through the wrought iron gates and onto the private drive, where there is ample parking for two-to-three cars.
Georgian splendour
Ahead, the handsome pillared entrance with balcony above makes for an imposing arrival to Barwood House, whose traditional sandstone façade with sash windows captures both the grandeur and the warmth awaiting within.
Stepping through the grand front door and onto the original tiled floor of the entrance hallway, sense the warmth and embrace of this solidly built Georgian home immediately upon arrival.
Framed by the archway ahead, the magnificent stone staircase with ornate wrought iron bannister sweeps up to the first floor, illuminated by an impressive domed skylight.
Formal flair
Deep architraves outline the doorways throughout the home, stepping through into the lounge on the right. Carpeted underfoot and embellished in shimmering feature wallpaper, dusky pink hues combine with ornate, original white coving in this newly decorated room, where chandelier lighting showers down from the plaster rose in the ceiling high above.
Bespoke, fitted cabinetry sits snug in the alcoves to either side of the elegant reproduction Georgian fireplace, within which a log burning stove emanates warmth and welcome. Original shutters dress the tall sash windows, framing leafy views out over the front.
A room with an entertaining energy, share a glass of wine with friends after dinner, listening to music and making memories.
Returning to the entrance hall, step up onto the York stone flooring of an inner hallway, where, to the right you can find a cleverly designed study area.
Wine and dine
Next door, emerge into the spacious and atmospheric dining room, where York stone flows out underfoot. Original shutters dress the large sash window, whilst original coving skims the ceiling. Formal and yet convivial, a wall of extensive fitted cupboards is ideal for accommodating all your crockery and glassware, whilst a feature recreation Georgian fireplace infuses the room with character and warmth.
Conveniently accessed off the inner hallway is the galley style kitchen, which works in seamless harmony with both dining room and neighbouring utility room. Stone flooring is practical underfoot, with new cupboard doors opening to reveal plenty of storage. Granite worktops provide ample preparation space, with light streaming in through an arched window, dressed in bespoke fitted shutters. Neff appliances include an oven, hob and extractor hood.
From the kitchen crossing to the rear of the entrance hall, arrive at the utility room, where there is space for a washing machine, tumble dryer and large fridge freezer, alongside access out to the rear courtyard.
Off the utility room there is also a fully tiled shower room, featuring shower, wash basin, heated towel radiator and WC.
From the rear hallway, stairs lead down to extensive and interesting cellars, ideal for storage and also ripe for development.
Ascending the grand stone staircase with its handsome carpet runner with chrome rods, admire the panelling on the walls, before reaching the large landing, where light spills down from the glass atrium above.
Spa style luxury
Refresh and revive in the spacious spa-style bathroom, elegantly tiled underfoot and furnished with dual wash basins with vanity unit storage below. Recently refurbished with exquisite Catchpole and Rye fixtures and fittings, enjoy a revitalising soak in the nickel coated freestanding bath, or start the day with a spritz beneath the high-water pressure sealed system shower, with marbled tiling and matching nickel taps and shower fittings.
The inscribed nickel overhead cistern accompanying the traditional pull flush WC is perfectly inkeeping with the period of the home.
Next door, dressed in deep shades of blue, a capacious bedroom with period ornamental fireplace overlooks the front of the home, offering ample space for a king size bed. Far reaching views extend out to the distant hills.
Sanctuary of sleep
Make your way along the landing to arrive at the bountiful principal bedroom, carpeted in grey and matched in cool, neutral shades to the walls and plaster coving. Awash with light from three large sash windows, wake up to phenomenal views out over the garden, hills and greenery.
With ample space for an emperor size bed and plentiful furniture, this elegant bedroom is a sanctuary in which to rest, revive and restore yourself at the end of a busy day.
Next door to the main bedroom, bedroom three is carpeted in cream tones underfoot with denim blue walls. With generous space for wardrobes, desk and drawers, step out onto the wrought iron balcony, offering views down the private garden and to the summer house in the distance.
Wrapping around the landing, sneak a peek at bedroom four, where seafoam green shades dress the walls, and the window frames views out over the leafy boughs of trees.
Leafy oasis
Entertain alfresco in the barbecue area outside, with stone surround and granite food preparation area; the perfect space for summer evenings with family and friends. Toast marshmallows with the children over the firepit, with canopy cover, and enjoy the lush green lawn - ideal for games and soaking up the sunshine.
Maturely planted borders fringe the lawn with colour and interest throughout the seasons, whilst the water feature and sculpture lend a formality that is perfectly befitting of this grand Georgian home.
Safe, private and enclosed the gardens are secure for children and pets, whilst the large log cabin at the rear of the garden serves well as a summer house or a gym and contains a central storage room.
Only moments away from the centre of Ramsbottom, often featured in the Sunday Times' North West's 'best places to live', a range of pubs, bars, eateries and shops are within easy reach.
Packed with independent retailers, browse the boutique shops before sampling the savouries on offer in the many welcoming pubs and restaurants. Quench your thirst at the Holcombe Tap - voted Ramsbottoms cosiest pub, where you can enjoy the warm open fire alongside guest ales, exclusive cocktails and a small bites menu.
Sample the local ale at the Irwell Works Brewery Tap, serving up such classics as Mad
Dogs and Englishmen and the Costa del Salford.
Build up to dinner with a rewarding walk up nearby Holcombe Hill, visible from the property, and enjoy views down over the village.
Stock up on the weekly shop at Aldi, Tesco or Morrisons convenience on your doorstep. Families are well placed for schools with Hazelhurst Primary, St Joseph's, St Andrew's and Peel Brow Primary Schools and Woodhey High School all a few minutes' drive away from Barwood House.
Commuters are well placed with easy access to the M66 and A56, Bury, Bolton, Burnley and Blackburn. The consummate family home, Barwood House is a home rich in history, filled with abundant warmth, offering luxury living within a friendly community setting.
The consummate family home, Barwood House is a home rich in history, filled with abundant warmth, offering luxury living within a friendly community setting.
Council Tax Band: F (Bury Council )
Tenure: Leasehold (999 years)
Ground Rent: £3 per year
Brochures
Brochure- COUNCIL TAXA payment made to your local authority in order to pay for local services like schools, libraries, and refuse collection. The amount you pay depends on the value of the property.Read more about council Tax in our glossary page.
- Band: F
- PARKINGDetails of how and where vehicles can be parked, and any associated costs.Read more about parking in our glossary page.
- Off street
- GARDENA property has access to an outdoor space, which could be private or shared.
- Private garden
- ACCESSIBILITYHow a property has been adapted to meet the needs of vulnerable or disabled individuals.Read more about accessibility in our glossary page.
- Ask agent
Energy performance certificate - ask agent
Barwood House, Ramsbottom
Add your favourite places to see how long it takes you to get there.
__mins driving to your place
Your mortgage
Notes
Staying secure when looking for property
Ensure you're up to date with our latest advice on how to avoid fraud or scams when looking for property online.
Visit our security centre to find out moreDisclaimer - Property reference RS0443. The information displayed about this property comprises a property advertisement. Rightmove.co.uk makes no warranty as to the accuracy or completeness of the advertisement or any linked or associated information, and Rightmove has no control over the content. This property advertisement does not constitute property particulars. The information is provided and maintained by Wainwrights Estate Agents, Bury. Please contact the selling agent or developer directly to obtain any information which may be available under the terms of The Energy Performance of Buildings (Certificates and Inspections) (England and Wales) Regulations 2007 or the Home Report if in relation to a residential property in Scotland.
*This is the average speed from the provider with the fastest broadband package available at this postcode. The average speed displayed is based on the download speeds of at least 50% of customers at peak time (8pm to 10pm). Fibre/cable services at the postcode are subject to availability and may differ between properties within a postcode. Speeds can be affected by a range of technical and environmental factors. The speed at the property may be lower than that listed above. You can check the estimated speed and confirm availability to a property prior to purchasing on the broadband provider's website. Providers may increase charges. The information is provided and maintained by Decision Technologies Limited. **This is indicative only and based on a 2-person household with multiple devices and simultaneous usage. Broadband performance is affected by multiple factors including number of occupants and devices, simultaneous usage, router range etc. For more information speak to your broadband provider.
Map data ©OpenStreetMap contributors.




