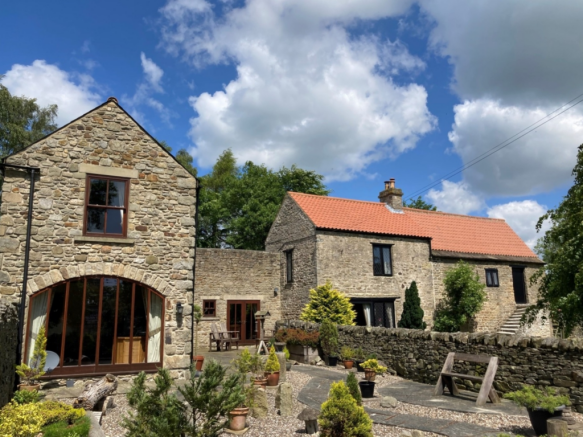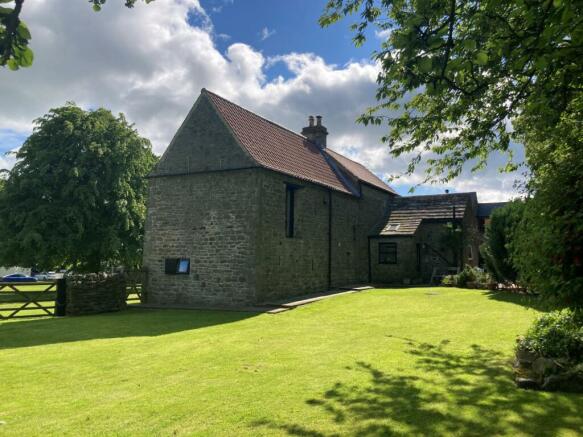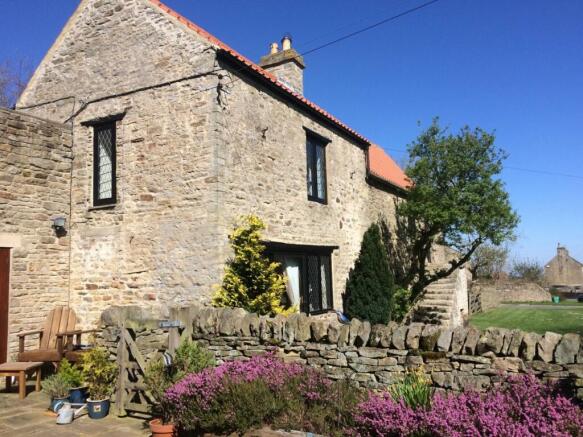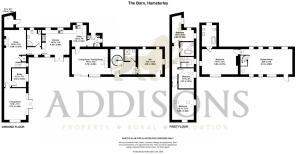
The Barn, Hamsterely, County Durham, DL13

- PROPERTY TYPE
Barn Conversion
- BEDROOMS
5
- BATHROOMS
4
- SIZE
Ask agent
- TENUREDescribes how you own a property. There are different types of tenure - freehold, leasehold, and commonhold.Read more about tenure in our glossary page.
Freehold
Key features
- Grade II Listed Converted Barn
- Spacious/Flexible Accommodation
- Extended Three Bedroom Wing
- Over Looking the Village Green
- Many Original Features
- Off Road Parking
- Courtyard Garden & Lawned Garden
- Oil Fired Central Heating
Description
We are delighted to present this beautifully presented Grade II listed converted Barn to the market for the first time in 26 years. The property enjoys a prominent position overlooking the village green in the much sought after village of Hamsterley.
The Barn has provided a much loved family home for the last 26 years during which time the present owners have extended the property with the addition of a three bedroom wing which complements and replicates many of the features of the original Barn to provide a seamless transition between old and new. The original Barn has many original features including flagged stone floors, original timber work and beamed ceilings.
In addition to providing a fantastic family living space the property lends itself to a number of opportunities due to the flexibility of the accommodation. This could include multi generational living, bed & breakfast, holiday letting, home business/office.
Hamsterley is an idyllic traditional village with the ever popular Hamsterley Forest on the doorstep. The forest extends to over 2000 hectares and provides several miles of footpaths, horse trails and world class mountain biking facilities. The village benefits from the excellent Cross Keys pub, a social club, fantastic new multi use games area, primary school, several churches and village hall. The popular village has a mix of interesting and varied housing stock.
The historic market towns of Durham, Barnard Castle, Bishop Auckland, Darlington, and the City of Newcastle upon Tyne are within easy travelling distance as are Sunderland and Middlesbrough.
The A68 and A1(M) provide links to the commercial centres of the north east. Darlington mainline railway station and the airports of Newcastle and Durham Tees Valley offer wider travel and commuting opportunities.
GROUND FLOOR
Door accessing the Entrance Vestibule - with built-in storage cupboards. Utility Kitchen - Fitted cupboards, Belfast sink and plumbing for washing machine. Kitchen/Dining Room – Fitted wooden wall and floor units with solid wood worktops incorporating Belfast sink. Range style cooker housed within a mock chimney breast, space for a dining table and chairs. French doors open out onto the flagged garden. Inner Hallway – accessing the shower room and snug. Shower Room – Shower cubicle with mains shower, cabinetted hand wash basin and low level wc. Built-in cupboard providing useful storage and housing the boiler which heats the extension. Snug – A cosy room with feature inglenook fireplace housing multi fuel burning stove. Open Hallway – Stairs rising to the first floor accommodation and doors leading off to the ground floor bedroom and garden room. Bedroom One – Currently used as a bedroom but has previously been used as a study/office. Garden Room – A beautifully appointed roo
FIRST FLOOR
Landing – Exposed trusses and built-in cupboard with radiator. Doors off providing access to the bedroom accommodation. Bedroom Two – An L- shaped room with windows to dual aspect having a study area. Bathroom - Clawfoot roll top bath with shower head, low level wc and hand wash basin. Bedroom Three – A good sized double bedroom looking out over the courtyard . Bedroom Four – currently used as the master bedroom with views over the garden and village green. Exposed trusses and beams add further to its character.
EASTERN EXTENT (The Original Barn)
Living Room/Dining Room – A generous reception room with original cooking range now housing the multifuel burning stove, beamed and boarded ceiling, flagged stone floor and sliding doors looking out over the village green. Steps down to the Inner Hallway – Original timber features, spiral staircase rising to the first floor and door leading out to the Village Green. Shower Room – shower cubicle with electric shower, pedestal hand wash basin and low level wc. Bar – A very characterful room, which is currently used as a bar, but could be utilised as further living/bedroom accommodation. This room could be converted to create a kitchen making this wing of the house ideal for independent living or as a holiday let. The first floor accommodation includes a large reception room which is currently used as a Gym/Games Room - with multi fuel burning stove and door leading to an en suite bedroom. Bedroom Five - A well-proportioned bedroom with En Suite Bathroom – Freestanding roll to
EXTERNALLY
The property is accessed via a driveway which leads to the main entrance with Parking available for several vehicles. A gate provides access to the Main Garden which is predominately laid to lawn with mature trees and shrubs. Timber garden sheds provide useful additional storage. There is a further Courtyard Garden which is paved with pebbled beds being fully enclosed by stone walls and can be accessed from the property or from the village green. As the property is located on the Village Green it almost feels that this is an extension of their home and a further area to be enjoyed.
PRICE
£725,000
VIEWING
Strictly by appointment through the selling agent Addisons Chartered Surveyors opt 1.
VIEWING
Mains Water, Mains Electricity, Septic Tank Sewerage, Oil Fired Central Heating.
NOTE
The driveway is owned by the neighbouring property but The Barn has full rights of access and parking.
COUNCIL TAX
Band F
TENURE
Freehold.
BROCHURE
Details and Photographs taken June 2024. A library image has been used from December 2023.
Brochures
Brochure- COUNCIL TAXA payment made to your local authority in order to pay for local services like schools, libraries, and refuse collection. The amount you pay depends on the value of the property.Read more about council Tax in our glossary page.
- Band: F
- PARKINGDetails of how and where vehicles can be parked, and any associated costs.Read more about parking in our glossary page.
- Yes
- GARDENA property has access to an outdoor space, which could be private or shared.
- Yes
- ACCESSIBILITYHow a property has been adapted to meet the needs of vulnerable or disabled individuals.Read more about accessibility in our glossary page.
- Ask agent
The Barn, Hamsterely, County Durham, DL13
Add your favourite places to see how long it takes you to get there.
__mins driving to your place



We are an established and vibrant firm of estate agents and chartered surveyors with office in Barnard Castle.
Addisons aim to provide a professional and dynamic approach to all of the services we deliver - and most importantly really good customer service!
Our knowledgeable and experienced estate agency team will guide you through the buying and selling process.
To find out more about we can help you move contact us NOW.
StandardsWe choose to be bound by the standards set by the RICS (Royal Institution of Chartered Surveyors), the NAEA (National Association of Estate Agents) and the Ombudsman Service: Property.
We are affiliated with The Ombudsman Redress Scheme Membership Number T01921
Your mortgage
Notes
Staying secure when looking for property
Ensure you're up to date with our latest advice on how to avoid fraud or scams when looking for property online.
Visit our security centre to find out moreDisclaimer - Property reference 10518554. The information displayed about this property comprises a property advertisement. Rightmove.co.uk makes no warranty as to the accuracy or completeness of the advertisement or any linked or associated information, and Rightmove has no control over the content. This property advertisement does not constitute property particulars. The information is provided and maintained by Addisons Chartered Surveyors, Barnard Castle. Please contact the selling agent or developer directly to obtain any information which may be available under the terms of The Energy Performance of Buildings (Certificates and Inspections) (England and Wales) Regulations 2007 or the Home Report if in relation to a residential property in Scotland.
*This is the average speed from the provider with the fastest broadband package available at this postcode. The average speed displayed is based on the download speeds of at least 50% of customers at peak time (8pm to 10pm). Fibre/cable services at the postcode are subject to availability and may differ between properties within a postcode. Speeds can be affected by a range of technical and environmental factors. The speed at the property may be lower than that listed above. You can check the estimated speed and confirm availability to a property prior to purchasing on the broadband provider's website. Providers may increase charges. The information is provided and maintained by Decision Technologies Limited. **This is indicative only and based on a 2-person household with multiple devices and simultaneous usage. Broadband performance is affected by multiple factors including number of occupants and devices, simultaneous usage, router range etc. For more information speak to your broadband provider.
Map data ©OpenStreetMap contributors.





