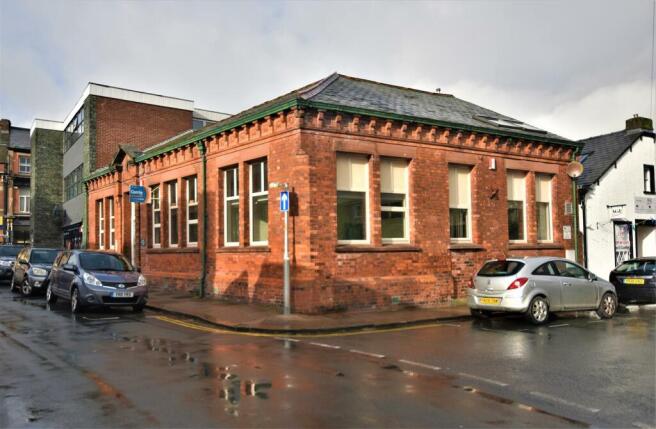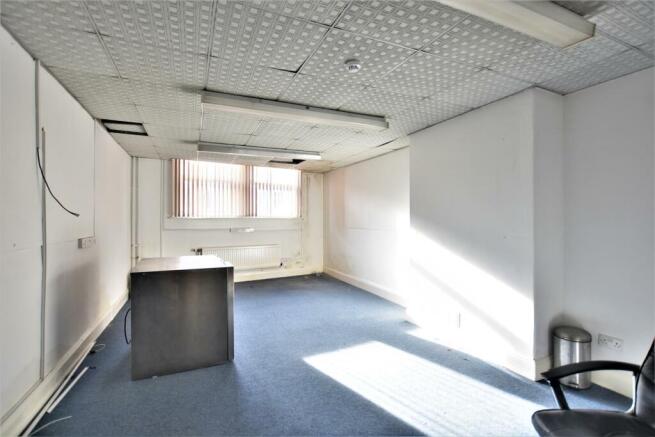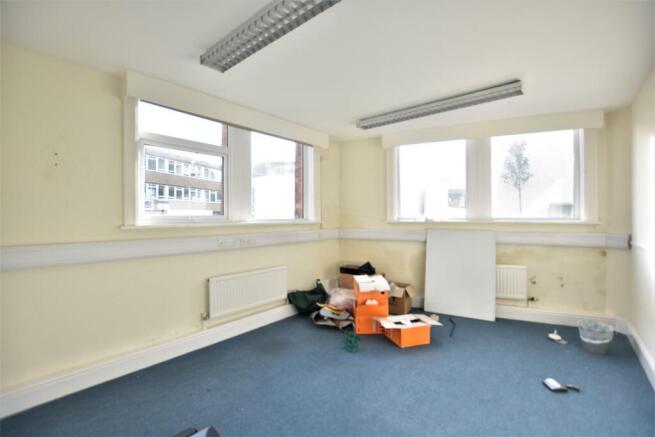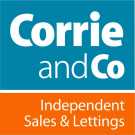
Cross Street, Ulverston
- PROPERTY TYPE
Commercial Property
- SIZE
Ask agent
Key features
- Freehold Commercial Premises
- Versatile Accommodation
- Previous Planning Consent
- Central Location
- Vacant Possession
- Early Completion
Description
This is a rare opportunity for a central freehold commercial premises. Currently office usage but with (Valuable) benefit of Planning Permission. The building can easily convert to 3 residential properties.
Accommodation to Two Floors presently affording...Entrance/Reception Halls, WC Facilities, Kitchen, Five Excellent Offices, Stairs/Landing, Office/Room with 3 Piece Shower Room, separate Further Office. A lovely, Traditional Brick Building: Super Location (Nr County Square)
Approach - The access to the property is from Cross Street (opposite the town Post Office). The timber door leads to the hall.
Entrance Hall Extends To - 4.2m - Further and part glazed door is to the inner hall.
Inner Hall Extends To - 4.4m - A central area of the building, door to the stairs access, two rooms, WC facilities and further hall. Smoke alarm, effective lighting. Radiator with thermostat.
Gents - WC facility.
Ladies/Disabled - WC facility. Also with external UPVC door.
General Office - 7.27m x 3.50m - With twin UPVC double glazed, casement style windows, opening panes - faces the front and Cross Street. The room is well equipped and with two radiators with thermostats, numerous power points, telephone point, TV link and smoke alarm. Florescent lighting, well presented and decorated.
Office Room Two - 4.30m x 3.50m - With UPVC opaque double glazed opening window. The room has a double radiator with thermostat, power points and telephone point. Separate doors to the reception hall and kitchenette.
Office Three - 5.18m x 5.48m - With UPVC double glazed windows, opening panes - facing the front elevation and Cross Street. The room has a panel radiator with thermostat, power points, telephone point, well equipped for office usage and versatile.
Office Four - 6.40m x 5.72m - With UPVC double glazed window faces the side elevation and Brogden Street. A good and regular shaped room, with fluorescent lighting. Two double radiators with thermostats, power points, telephone point, is well presented and decorated. Internal doors to the hall and kitchenette.
Office Five - 4.26m x 3.65m - With twin aspect UPVC double glazed windows - to both Cross and Brogden Streets. Two radiators with thermostats, power points, telephone and cable point, fluorescent lights
Kitchenette - 1.94m x 1.80m - With extractor fan and smoke/heat alarm. The kitchen has been fitted with a range of beech style base and wall units with a work surface. Stainless steel single drainer sink unit. Space for a fridge, suitable for general staff usage. Doors to Offices Two and Four
Stairway Details - 'Fire'/Secure door from the reception hall is to the stairs. These lead to a split level landing.
First Floor Landing Extends To - 3.10m - Doors to two further rooms, also to a store room.
Store Room - 2.70m - With electric light and gas Valliant boiler. Fitted 2005
Eaves Store - 5.3m x 2.70m - With three quarter door, Velux window, with IT hardware. New Cat 5 caBELS, FITTED 2014
First Floor Office One - 3.75m x 2.89m - With two double glazed Velux windows - each with a fitted blind. The room has a double radiator, three double power points, telephone point, TV aerial socket. Door to the landing. Internal door to the shower room.
Shower Room (En Suite) - 2.28m x 1.57m - With full wall cladding and extractor fan. Modern three piece suite in white - dual flush, low level WC, wash basin with pedestal and mixer tap. Glazed shower cubicle with Grohe thermostatic shower and flexi track spray. A most useful facility.
First Floor Office Two - 4.24m x 2.62m - With double glazed, opening Velux window with blind - faces the side. Fluorescent light and heat detector. Double radiator with thermostat , power points, telephone point and cabling for IT
Exterior - There are unique, versatile commercial premises situated within the town centre - and with the valuable benefit of planning permission (approved, planning reference number is SL/2015/0937 ) for conversion to three residential properties. A traditional brick building with slate roof, the building dates from 1833, this is an attractive property in good order and representing a super investment opportunity, (particularly at the sensible pricing).
Planning Permission - Planning reference number is SL/2015/0937 for post code LA12 7LF Plans available from the Ulverston Office'
Brochures
Cross Street, UlverstonEnergy Performance Certificates
EPC 1Cross Street, Ulverston
NEAREST STATIONS
Distances are straight line measurements from the centre of the postcode- Ulverston Station0.3 miles
- Dalton Station4.5 miles
- Askam Station4.5 miles
Notes
Disclaimer - Property reference 32712437. The information displayed about this property comprises a property advertisement. Rightmove.co.uk makes no warranty as to the accuracy or completeness of the advertisement or any linked or associated information, and Rightmove has no control over the content. This property advertisement does not constitute property particulars. The information is provided and maintained by Corrie and Co Ltd, Ulverston. Please contact the selling agent or developer directly to obtain any information which may be available under the terms of The Energy Performance of Buildings (Certificates and Inspections) (England and Wales) Regulations 2007 or the Home Report if in relation to a residential property in Scotland.
Map data ©OpenStreetMap contributors.






