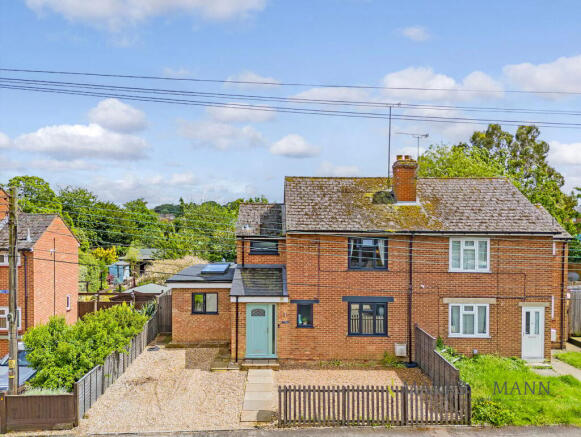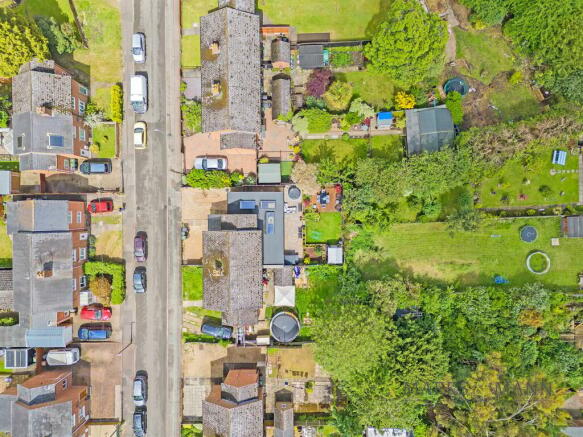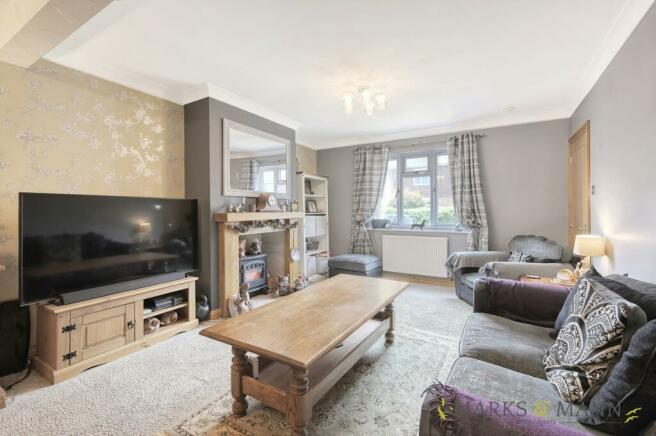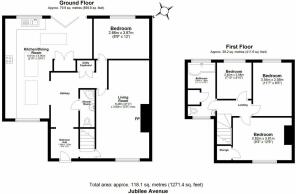
Jubilee Avenue, Stowmarket, IP14

- PROPERTY TYPE
Semi-Detached
- BEDROOMS
4
- BATHROOMS
2
- SIZE
Ask agent
- TENUREDescribes how you own a property. There are different types of tenure - freehold, leasehold, and commonhold.Read more about tenure in our glossary page.
Freehold
Key features
- Ground Floor Shower & First Floor Family Bathroom
- Landscaped South East Facing Rear Garden
- Four Bedroom Semi Detached Family Home
- Immaculately Presented
- 20ft Kitchen
- Close Links to A12 & A14, Bus Routes & Local Amenties
Description
FOUR BEDROOM EXTENDED SEMI DETACHED HOME. Marks and Mann are excited to bring to market this well presented property; with its modern, open-plan kitchen/diner, spacious lounge and ground floor shower room, this property leave little to desire. Its landscaped South East facing rear garden, 3 car driveway and sizable bedrooms make this a perfect family home. It is also located close to local amenities such as supermarkets, petrol stations and local restaurants, as well as being close to Stowmarket town centre.
Hallway
Skimmed ceiling, overhead lighting, radiator, utility cupboard and wood effect flooring.
Lounge
6.49m x 3.80m (21' 4" x 12' 6")
Skimmed ceiling, overhead lighting, front aspect UPVC double glazed window, two radiators, fireplace and carpeted flooring.
Kitchen/Diner
Kitchen Area
6.61m x 2.61m (21' 8" x 8' 7")
Skimmed ceiling, spotlighting, large aluminium skylights, front and rear aspect UPVC double glazed window, radiator and wood effect flooring.
Kitchen consists of a range of base and eye level units with integrated dishwasher, induction hob, double electric oven, and extraction unit.
Dining Area
3.31m x 2.64m (10' 10" x 8' 8")
Skimmed ceiling, spotlighting, large aluminium skylight, rear aspect aluminium bi-fold doors, radiator, space for fridge freezer and wood effect flooring.
Ground Floor Shower room
2.36m x 1.01m (7' 9" x 3' 4")
Three piece shower room with skimmed ceiling, spotlighting, extraction fan, floor to ceiling tiling, heated towel rack and tiled flooring
Ground Floor Bedroom
3.67m x 2.66m (12' 0" x 8' 9")
Skimmed ceiling, overhead lighting, rear aspect UPVC double glazed window, radiator and carpeted flooring.
Landing
Skimmed ceiling, overhead lighting, loft access hatch and carpeted flooring.
Bedroom One
3.81m x 2.82m (12' 6" x 9' 3")
Plastered ceiling, overhead lighting, front aspect UPVC double glazed window, radiator, built in cupboard and carpeted flooring.
Bedroom Two
3.54m x 2.56m (11' 7" x 8' 5")
Skimmed ceiling, spotlighting, rear aspect UPVC double glazed window, radiator and carpeted flooring.
Bedroom Three
2.40m x 2.08m (7' 10" x 6' 10")
Skimmed ceiling, overhead lighting, rear aspect UPVC double glazed window, radiator and carpeted flooring.
Bathroom
3.64m x 1.88m (11' 11" x 6' 2")
Three piece bathroom with skimmed ceiling, spotlighting, loft hatch, floor to ceiling tiling, front and rear aspect UPVC double glazed obscured window, heated towel rack, airing cupboard and tiled flooring.
Rear Garden
South East facing rear garden with patio area, decking and raised flowerbeds with the remainder laid to lawn. Side access via a garden gate leading to the gravel driveway at the front of the property.
Disclaimer
In accordance with Consumer Protection from Unfair Trading Regulations, Marks and Mann Estate Agents have prepared these sales particulars as a general guide only. Reasonable endeavours have been made to ensure that the information given in these particulars is materially correct but any intending purchaser should satisfy themselves by inspection, searches, enquiries and survey as to the correctness of each statement. No statement in these particulars is to be relied upon as a statement or representation of fact. Any areas, measurements or distances are only approximate.
New build properties - the developer may reserve the right to make any alterations up until exchange of contracts.
Money Laundering Regulations
Intending purchasers will be asked to produce identification documentation at a later stage and we would ask for your co-operation in order that there will be no delay in agreeing the sale.
School Admissions
To verify the school catchment area contact Suffolk County Council on . Purchasing a house in a certain area doesn't automatically guarantee a place at a school within the catchment area.
Council tax band
At the time of instruction the council tax band for this property is band B.
Brochures
Brochure 1Brochure 2- COUNCIL TAXA payment made to your local authority in order to pay for local services like schools, libraries, and refuse collection. The amount you pay depends on the value of the property.Read more about council Tax in our glossary page.
- Ask agent
- PARKINGDetails of how and where vehicles can be parked, and any associated costs.Read more about parking in our glossary page.
- Yes
- GARDENA property has access to an outdoor space, which could be private or shared.
- Yes
- ACCESSIBILITYHow a property has been adapted to meet the needs of vulnerable or disabled individuals.Read more about accessibility in our glossary page.
- Ask agent
Jubilee Avenue, Stowmarket, IP14
Add your favourite places to see how long it takes you to get there.
__mins driving to your place
Marks & Mann has fast become one of the most successful Estate Agents in Suffolk since its beginning in 2013. As a relatively new company, we combine traditional sales techniques with cutting edge marketing technologies. We sell properties throughout Suffolk including Ipswich, Bury St Edmunds, Stowmarket, Felixstowe, Martlesham and Woodbridge to name a few.
Our Stowmarket office overlooks Pike's Meadow in Combs Ford and is available with ample customer parking. We sell a wide variety of properties and have packages to suit all property needs, from houses for first time buyers to high end country homes.
Your mortgage
Notes
Staying secure when looking for property
Ensure you're up to date with our latest advice on how to avoid fraud or scams when looking for property online.
Visit our security centre to find out moreDisclaimer - Property reference 27803112. The information displayed about this property comprises a property advertisement. Rightmove.co.uk makes no warranty as to the accuracy or completeness of the advertisement or any linked or associated information, and Rightmove has no control over the content. This property advertisement does not constitute property particulars. The information is provided and maintained by Marks & Mann Estate Agents Ltd, Stowmarket. Please contact the selling agent or developer directly to obtain any information which may be available under the terms of The Energy Performance of Buildings (Certificates and Inspections) (England and Wales) Regulations 2007 or the Home Report if in relation to a residential property in Scotland.
*This is the average speed from the provider with the fastest broadband package available at this postcode. The average speed displayed is based on the download speeds of at least 50% of customers at peak time (8pm to 10pm). Fibre/cable services at the postcode are subject to availability and may differ between properties within a postcode. Speeds can be affected by a range of technical and environmental factors. The speed at the property may be lower than that listed above. You can check the estimated speed and confirm availability to a property prior to purchasing on the broadband provider's website. Providers may increase charges. The information is provided and maintained by Decision Technologies Limited. **This is indicative only and based on a 2-person household with multiple devices and simultaneous usage. Broadband performance is affected by multiple factors including number of occupants and devices, simultaneous usage, router range etc. For more information speak to your broadband provider.
Map data ©OpenStreetMap contributors.





