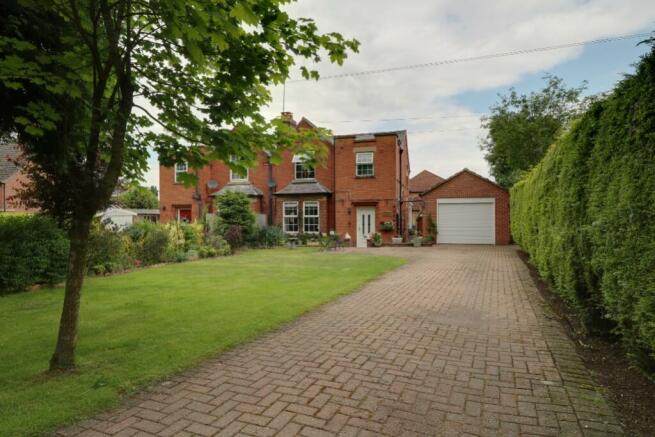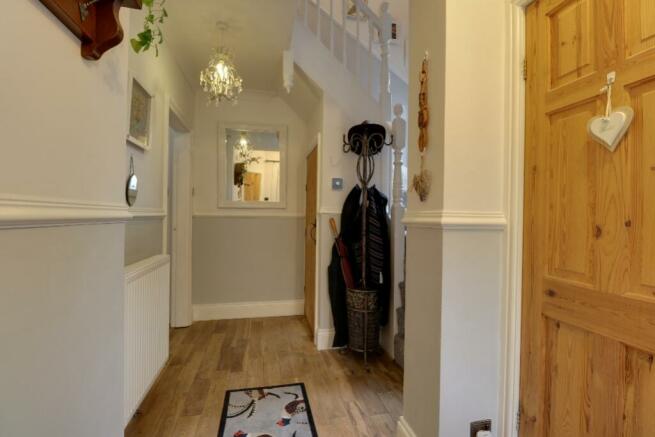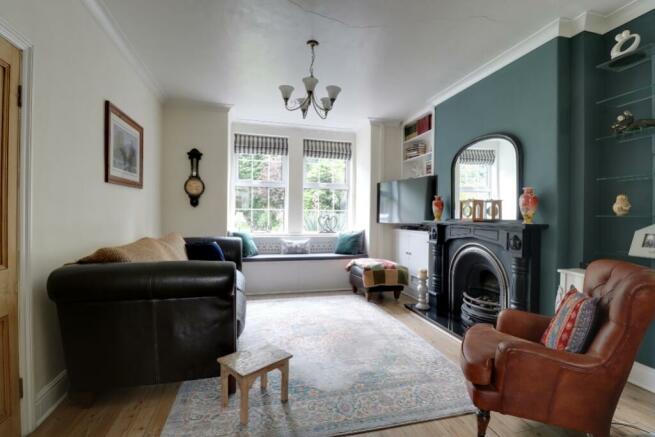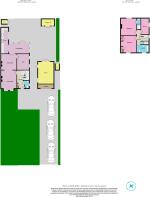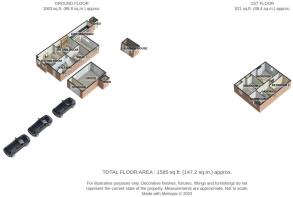Willoughby Road, Greylees, Sleaford

- PROPERTY TYPE
Semi-Detached
- BEDROOMS
3
- BATHROOMS
1
- SIZE
Ask agent
- TENUREDescribes how you own a property. There are different types of tenure - freehold, leasehold, and commonhold.Read more about tenure in our glossary page.
Freehold
Key features
- Three Bedrooms
- Two Shower Rooms, Family Bathroom and WC
- Large Sitting Room with 2 Fireplaces
- Bright Kitchen Diner
- Fully Enclosed Gardens and Ample Parking
- Home Office
- sought after location
- Good transport links
- close to local schools
- Chain free
Description
A delightful semi detached period home with its own gated access from Willoughby Road, a lovely front garden and rear courtyard plus ample parking for several cars. This house has been tastefully and sympathetically renovated over the last twenty years to a high standard and is truly a property where you can just put your cases down and call home.
Hallway
4.08m x 1.39m - 13'5" x 4'7"
Enter this well loved home through the part glazed uPVC door into a welcoming, quirky hallway with laminate wood effect flooring and access to the sitting room, downstairs cloakroom and 2 storage cupboards for tidying the coats and shoes away. Turnkey, light grey carpeted stairs rise to the 1st floor.
WC
1.81m x 0.86m - 5'11" x 2'10"
A pine door reveals the useful downstairs cloakroom, comprising a white 2 piece suite with close coupled WC and guest sink. Attractively tiled with mosaic limestone, wood laminate flooring flowing from the hallway and a modesty window allowing light and ventilation from the side of the house.
Sitting Room
8.05m x 3.08m - 26'5" x 10'1"
A beautifully appointed, very spacious room, allowing for large sofas and comfy chairs, oozing character with its wood effect laminate flooring, high skirting boards, and heritage painted wall, alcoves with cupboards, log storage, charming bench seat and shelving to display ornaments, and a bay window with a built in seat providing pleasant views over the front garden. The room has two fireplaces, one gas, with stunning period cast iron surround and granite hearth, the other a wood burner, with brick surround and tiled hearth, for those chilly winter days. This living room was once two individual rooms, the one adjacent to the kitchen diner could easily be turned into a dining room if preferred.
Snug
3.63m x 2.77m - 11'11" x 9'1"
A delightful room, originally the kitchen, decorated in a soft pastel decor, with two double glazed windows overlooking the side of the property. This room offers a very tranquil setting, located just of the sitting room, the ideal retreat to relax and read.
Kitchen Diner
5.87m x 4.57m - 19'3" x 14'12"
A cheerful and light L-shaped room with ivory Shaker style wall and base cupboards lining one wall, solid wood worktops and smart metro white tiles over. A ceramic Butler sink nestles in the corner with a fitted dishwasher nearby, and a large electric range cooker, flanked by useful drawers, capable of whipping up meals for all the family. There is an allocated space for an American fridge freezer, and wine rack tower conveniently located on the end. A large double glazed window allows pleasant views over the rear courtyard. The dining part of the kitchen is situated in the conservatory running along the rear of the property, a fabulous social space for entertaining friends and family with ample room for a large table making this the heart of the home. Patio doors allow you to spill onto the patio in warmer weather.
Landing
3.51m x 0.82m - 11'6" x 2'8"
Climb the grey carpeted stairs to the landing where there is access to the 3 bedrooms, shower room and the family bathroom. A window allows views over the side of the property and bathes the area in natural light.
Bedroom 1
3.81m x 3.65m - 12'6" x 11'12"
A spacious double bedroom with a double glazed window overlooking the courtyard at the back of the house. A peaceful and pretty room with character, decorated in soft pink and wood laminate flooring with 2 alcoves perfect for accompanying wardrobes and chests of drawers. A door reveals a handy shower room, complete with shower cubicle and sink with fitted storage, tastefully decorated in white with half panelled walls.
Bedroom 2
3.65m x 3.51m - 11'12" x 11'6"
Another pretty double bedroom, softly decorated with wood laminate flooring and a double glazed window allowing lovely views over the garden at the front of the property. There is a built in wardrobe and a practical airing cupboard with space for a freestanding wardrobe in the alcove between. The perfect haven for guests or an older child in the family.
Bedroom 3
3.66m x 1.84m - 12'0" x 6'0"
An ideal children's room or nursery, decorated in white with a feature pastel panelled wall and cream carpet, with views over the side of the property.
Bathroom
2.53m x 1.79m - 8'4" x 5'10"
A beautiful bathroom comprising a three piece white suite with a freestanding roll top bath, walls protected from splashing by metro tiles, a Victorian style pedestal sink and a close coupled WC. There is a double glazed, modesty window allowing ventilation and natural light from the front of the house. A truly decadent room to soak and relax at the end of the day, or cope with the morning rush.
Shower Room
1.79m x 0.73m - 5'10" x 2'5"
Making excellent use of the space over the stairs, this fully tiled shower room, adjacent to the bathroom, cleverly comprises an electric shower with enough room to step out and dry off. Genius!
Office
4.96m x 3.08m - 16'3" x 10'1"
Once a single garage, this room is located at the side of the property. Currently used as an office, gym and games room with ample space for a large telly and sofa to watch the latest footie game. There are French doors opening onto the courtyard area or alternatively there is a uPVC personnel door to the side. A reserved section at the front, behind the garage door, is space for essential gardening equipment and extra storage.
Courtyard
A delightful, fully enclosed, low maintenance space with its block paved paths and circular central patio, lined with new fencing and well stocked borders. The courtyard is to the rear and side of the property, and is home to the summerhouse, the office and the half brick walled patio with its wood pergola at the rear of the house, where there is a further seating area to enjoy. A rear gate allows access to the path behind the house, leading to the local park. A sunny and quiet area to chill with friends at the weekend. Practical too with an outside tap and power sockets under the pergola, perfect for an electric BBQ, patio heater and ambient lighting.
Front Gardens
As you enter through the gate at the front of the property you are welcomed by a large lawned frontage, lined with mature hedging and shrubs, and a substantial block paved driveway with ample space for several cars. A house with very attractive kerb appeal, a fine example of a classic period home with character and an abundance of charm.
- COUNCIL TAXA payment made to your local authority in order to pay for local services like schools, libraries, and refuse collection. The amount you pay depends on the value of the property.Read more about council Tax in our glossary page.
- Band: B
- PARKINGDetails of how and where vehicles can be parked, and any associated costs.Read more about parking in our glossary page.
- Yes
- GARDENA property has access to an outdoor space, which could be private or shared.
- Yes
- ACCESSIBILITYHow a property has been adapted to meet the needs of vulnerable or disabled individuals.Read more about accessibility in our glossary page.
- Ask agent
Willoughby Road, Greylees, Sleaford
Add your favourite places to see how long it takes you to get there.
__mins driving to your place
Your mortgage
Notes
Staying secure when looking for property
Ensure you're up to date with our latest advice on how to avoid fraud or scams when looking for property online.
Visit our security centre to find out moreDisclaimer - Property reference 10431340. The information displayed about this property comprises a property advertisement. Rightmove.co.uk makes no warranty as to the accuracy or completeness of the advertisement or any linked or associated information, and Rightmove has no control over the content. This property advertisement does not constitute property particulars. The information is provided and maintained by EweMove, Covering East Midlands. Please contact the selling agent or developer directly to obtain any information which may be available under the terms of The Energy Performance of Buildings (Certificates and Inspections) (England and Wales) Regulations 2007 or the Home Report if in relation to a residential property in Scotland.
*This is the average speed from the provider with the fastest broadband package available at this postcode. The average speed displayed is based on the download speeds of at least 50% of customers at peak time (8pm to 10pm). Fibre/cable services at the postcode are subject to availability and may differ between properties within a postcode. Speeds can be affected by a range of technical and environmental factors. The speed at the property may be lower than that listed above. You can check the estimated speed and confirm availability to a property prior to purchasing on the broadband provider's website. Providers may increase charges. The information is provided and maintained by Decision Technologies Limited. **This is indicative only and based on a 2-person household with multiple devices and simultaneous usage. Broadband performance is affected by multiple factors including number of occupants and devices, simultaneous usage, router range etc. For more information speak to your broadband provider.
Map data ©OpenStreetMap contributors.
