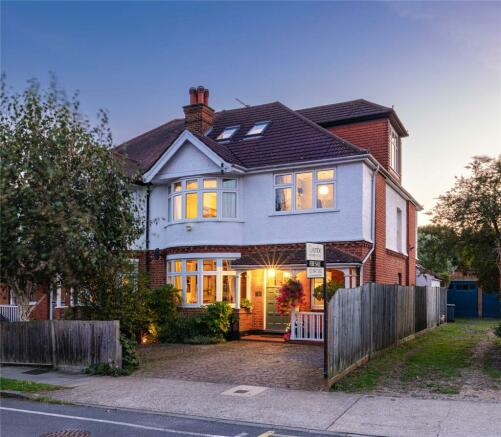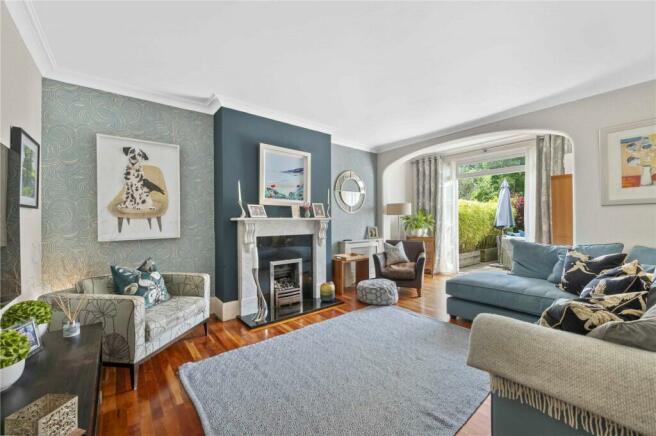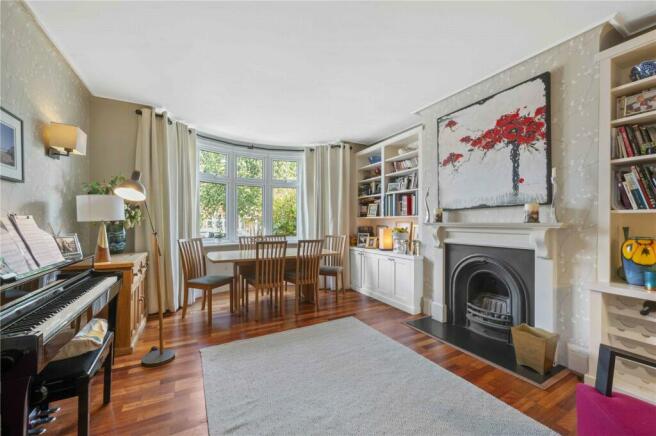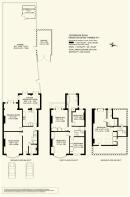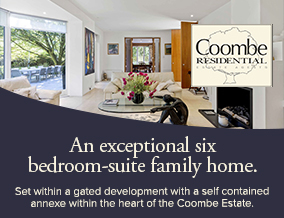
Dickerage Road, Kingston Upon Thames, Surrey, KT1
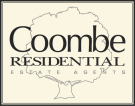
- PROPERTY TYPE
Semi-Detached
- BEDROOMS
5
- BATHROOMS
2
- SIZE
2,411 sq ft
224 sq m
- TENUREDescribes how you own a property. There are different types of tenure - freehold, leasehold, and commonhold.Read more about tenure in our glossary page.
Freehold
Key features
- Walking distand to a choice of restaurants and shops along Coombe Road
- Walking distance to Norbiton Station
- Excellent ceiling heights 2.6m:(8'5") to the ground floor and 2.55m (8'4") to the first floor and 2.41m (7'9") to the second floor
- Mature Landscaped West facing rear garden
- Traditional period house built circa 1904 with character
- Within the catchment area of Coombe Hill School
Description
The guest cloakroom/utility houses the Worcester gas fired boiler in a cupboard, a low level WC, wash hand basin and space for a washing machine and tumble dryer below a Junkers solid worktop with built-in cupboards.
The delightful front dining room features custom, built-in cupboards to both side of the recesses of the marble fireplace, with a Granite surround and base and good depth into the semi-circular bay window. The rear reception room also offers a fireplace surround with a wide arch leading to a bay-like area with French doors to the rear, wood-effect ceramic tiled terrace. The property features encased radiators to all the ground floor and Cherry wood flooring to the rear lounge.
From the hall is a side door with obscure glass and under-stairs cupboard. The kitchen offers a wealth of lacquered wall and base units with a glass splash back with integrated appliances and a composite worktop with counter top lighting and back light wall units. The kitchen features an open arch overlooking the spacious dining area with a pitched roof with Velux window and views of the rear garden and French door to the terrace.
The easy rising staircase from the hall, with a large window to the half landing, leads to a spacious landing giving access to four double bedrooms, and a well-appointed family bathroom, with marble flooring and ceramic tiles to the walls, a separate bath with a retractable shower, a wet shower, wash hand basin inset into a vanity unit, low level WC, underfloor heating and finally a built-in cupboard housing the hot water cylinder and two pressure pumps.
The stairs continue to the second floor hosting the principal bedroom which spans across the whole floor with an en suite bathroom which benefits from natural day light and boasts a mosaic-tiled bath, corner shower cubicle, low level WC and wash hand basin in a vanity unit. The main bedroom also features a wall of built-in cupboards, with further access to eaves storage to the rear of one of the cupboards, and French doors to the Juliet balcony, facing the rear garden. The ceiling height to the main part of the bedroom is 2.41 metres with 2.54 metres to the first floor. The two Velux windows to the front also draw light to the other end of the bedroom.
The property is offered in excellent order throughout and can only be appreciated by an early viewing.
The professionally designed and landscaped secluded West-facing rear garden by Leaf and Stone, benefits from a ceramic-tiled terrace that spans the rear width of the house with a side gate to the shared driveway. Matching ceramic stepping tiles lead to the garage, which has a pitched room, and traditional wooden doors, ideal for conversion into a games room/study/gym, and rear summerhouse with an additional matching ceramic-tiled terrace bordered by an array of bushes, perennials and trees. The garden summer house also benefits from an armoured cable to offer sufficient power supply.
LOCATION
Dickerage Road is located in an enviable location close to a variety of convenience stores from Sainsburys opposite Norbiton train station to the famous Jarvis fishmonger and Jeffries butcher amongst many other convenience stores and a sought after wine merchant, along with several restaurants catering for various cuisines.
Norbiton station is within easy walking distance and provides frequent services to London Waterloo. The 57 bus route, with bus stops on either side of Coombe Lane West at the end of Dickerage Road, offers a 24 hour route to Wimbledon and as far as Tooting to Kingston town centre. A lifeline for the adults for work purposes and for school children to the Town Centre and schools. Wimbledon Station offers both over ground links into London and the District Line as an underground link. The A3 trunk road offering fast access to Central London and both Gatwick and Heathrow airports via the M25 motorway and is accessible at the end of Coombe Lane West on the boundary of the bridge which heads into Wimbledon.
The immediate area offers a wide range of recreational facilities including three golf courses, tennis and squash clubs. Theatres at Richmond, Kingston and Wimbledon are also popular alternatives to the West End together with an excellent choice of restaurants.
The property is also within walking distance to Ladderstile Gate providing access to Richmond Park; an area of outstanding beauty and provides a picturesque setting in which to picnic, go horse riding, jogging or just take a leisurely walk through the ‘Snicket’ at the end of Orchard Rise which leads into The Drive. From there, onto George Road and then up Warren Road across to Kingston Hill and Ladderstile Ride. This gate is a pedestrian gate and vehicular access is via the Kingston Gate.
Holy Cross Prep, Rokeby School and Marymount International are within easy walking distance along George Road and Coombe Hill Infants and Juniors within a short walk away along Coombe Lane West. There are many other schools for all ages, both private and state within easy reach and a variety of International schools such as the German School in Petersham and the Norwegian School in Wimbledon.
Brochures
Particulars- COUNCIL TAXA payment made to your local authority in order to pay for local services like schools, libraries, and refuse collection. The amount you pay depends on the value of the property.Read more about council Tax in our glossary page.
- Band: F
- PARKINGDetails of how and where vehicles can be parked, and any associated costs.Read more about parking in our glossary page.
- Yes
- GARDENA property has access to an outdoor space, which could be private or shared.
- Yes
- ACCESSIBILITYHow a property has been adapted to meet the needs of vulnerable or disabled individuals.Read more about accessibility in our glossary page.
- Ask agent
Dickerage Road, Kingston Upon Thames, Surrey, KT1
Add your favourite places to see how long it takes you to get there.
__mins driving to your place



Coombe Residential provide a highly professional, courteous and informed service to both seller and purchasers alike. Often found giving excellent advice on future projects and developments, we believe that relationship building is paramount through honest communication, excellent knowledge of the Coombe area and well founded expertise.
The Sales and Lettings departments provide high quality, exclusive, secluded and executive properties to a wide range of clients. The Sales department has extensive contacts with overseas and local investors, whilst the Lettings department has a particularly strong relationship with many corporate clients.
Your mortgage
Notes
Staying secure when looking for property
Ensure you're up to date with our latest advice on how to avoid fraud or scams when looking for property online.
Visit our security centre to find out moreDisclaimer - Property reference WIM240049. The information displayed about this property comprises a property advertisement. Rightmove.co.uk makes no warranty as to the accuracy or completeness of the advertisement or any linked or associated information, and Rightmove has no control over the content. This property advertisement does not constitute property particulars. The information is provided and maintained by Coombe Residential, Wimbledon. Please contact the selling agent or developer directly to obtain any information which may be available under the terms of The Energy Performance of Buildings (Certificates and Inspections) (England and Wales) Regulations 2007 or the Home Report if in relation to a residential property in Scotland.
*This is the average speed from the provider with the fastest broadband package available at this postcode. The average speed displayed is based on the download speeds of at least 50% of customers at peak time (8pm to 10pm). Fibre/cable services at the postcode are subject to availability and may differ between properties within a postcode. Speeds can be affected by a range of technical and environmental factors. The speed at the property may be lower than that listed above. You can check the estimated speed and confirm availability to a property prior to purchasing on the broadband provider's website. Providers may increase charges. The information is provided and maintained by Decision Technologies Limited. **This is indicative only and based on a 2-person household with multiple devices and simultaneous usage. Broadband performance is affected by multiple factors including number of occupants and devices, simultaneous usage, router range etc. For more information speak to your broadband provider.
Map data ©OpenStreetMap contributors.
